
Omnia Nightclub
Cutting-edge lighting technique accents the venue's old-style theatrical features to create this high-energy, yet classically sophisticated nightclub. Massive coves and traditional chandeliers in the main club's ceiling are lined with LED strips, expending vibrant light that can be controlled from the DJ booth, while individual banquettes surrounding the dance floor are integrated with programmable LED strips to create a sense of intimacy among club goers.
Location: Las Vegas, NV
Scope: Interior
Architect: Rockwell Group
Photography: Al Powers, Rukes, Francis & Francis

Omnia Nightclub
Cutting-edge lighting technique accents the venue's old-style theatrical features to create this high-energy, yet classically sophisticated nightclub. Massive coves and traditional chandeliers in the main club's ceiling are lined with LED strips, expending vibrant light that can be controlled from the DJ booth, while individual banquettes surrounding the dance floor are integrated with programmable LED strips to create a sense of intimacy among club goers.
Location: Las Vegas, NV
Scope: Interior
Architect: Rockwell Group
Photography: Al Powers, Rukes, Francis & Francis

Omnia Nightclub
Cutting-edge lighting technique accents the venue's old-style theatrical features to create this high-energy, yet classically sophisticated nightclub. Massive coves and traditional chandeliers in the main club's ceiling are lined with LED strips, expending vibrant light that can be controlled from the DJ booth, while individual banquettes surrounding the dance floor are integrated with programmable LED strips to create a sense of intimacy among club goers.
Location: Las Vegas, NV
Scope: Interior
Architect: Rockwell Group
Photography: Al Powers, Rukes, Francis & Francis

Omnia Nightclub
Cutting-edge lighting technique accents the venue's old-style theatrical features to create this high-energy, yet classically sophisticated nightclub. Massive coves and traditional chandeliers in the main club's ceiling are lined with LED strips, expending vibrant light that can be controlled from the DJ booth, while individual banquettes surrounding the dance floor are integrated with programmable LED strips to create a sense of intimacy among club goers.
Location: Las Vegas, NV
Scope: Interior
Architect: Rockwell Group
Photography: Al Powers, Rukes, Francis & Francis

Omnia Nightclub
Cutting-edge lighting technique accents the venue's old-style theatrical features to create this high-energy, yet classically sophisticated nightclub. Massive coves and traditional chandeliers in the main club's ceiling are lined with LED strips, expending vibrant light that can be controlled from the DJ booth, while individual banquettes surrounding the dance floor are integrated with programmable LED strips to create a sense of intimacy among club goers.
Location: Las Vegas, NV
Scope: Interior
Architect: Rockwell Group
Photography: Al Powers, Rukes, Francis & Francis

Social at the Palms Casino
Dramatic lighting shifts the focus within the Palms Casino toward a sparkling centerpiece - the Social. Ceiling coves lined with linear LEDs and toekick LED lighting create a warm glow along the perimeter of Social. Within the bar tower are linear LED uplights and individually suspended LED candelabra lamps to create sparkle. Decorative pendants with LED sources were designed in collaboration with Rockwell Group to match the scale of the space.
Location: Las Vegas, NV
Architect: Rockwell Group

Social at the Palms Casino
Dramatic lighting shifts the focus within the Palms Casino toward a sparkling centerpiece - the Social. Ceiling coves lined with linear LEDs and toekick LED lighting create a warm glow along the perimeter of Social. Within the bar tower are linear LED uplights and individually suspended LED candelabra lamps to create sparkle. Decorative pendants with LED sources were designed in collaboration with Rockwell Group to match the scale of the space.
Location: Las Vegas, NV
Architect: Rockwell Group

Social at the Palms Casino
Dramatic lighting shifts the focus within the Palms Casino toward a sparkling centerpiece - the Social. Ceiling coves lined with linear LEDs and toekick LED lighting create a warm glow along the perimeter of Social. Within the bar tower are linear LED uplights and individually suspended LED candelabra lamps to create sparkle. Decorative pendants with LED sources were designed in collaboration with Rockwell Group to match the scale of the space.
Location: Las Vegas, NV
Architect: Rockwell Group

40/40 Club
The lighting design at New York's 40/40 Club works to achieve architect and interior designer, Jeffrey Beers' vision of an upscale clubhouse with the energy of the city's nightlife. After undergoing a 6 month, multi-million dollar renovation, the new space boasts stadium seating with marble floors and plush lounge banquettes, five V.I.P. rooms, an illuminated multi-story bottle display tower, and a catwalk overlooking it all.
Location: New York, NY
Scope: Interior
Architect + Interior Designer: Jeffrey Beers International
Photography: Paul Warchol

40/40 Club
The lighting design at New York's 40/40 Club works to achieve architect and interior designer, Jeffrey Beers' vision of an upscale clubhouse with the energy of the city's nightlife. After undergoing a 6 month, multi-million dollar renovation, the new space boasts stadium seating with marble floors and plush lounge banquettes, five V.I.P. rooms, an illuminated multi-story bottle display tower, and a catwalk overlooking it all.
Location: New York, NY
Scope: Interior
Architect + Interior Designer: Jeffrey Beers International
Photography: Paul Warchol

40/40 Club
The lighting design at New York's 40/40 Club works to achieve architect and interior designer, Jeffrey Beers' vision of an upscale clubhouse with the energy of the city's nightlife. After undergoing a 6 month, multi-million dollar renovation, the new space boasts stadium seating with marble floors and plush lounge banquettes, five V.I.P. rooms, an illuminated multi-story bottle display tower, and a catwalk overlooking it all.
Location: New York, NY
Scope: Interior
Architect + Interior Designer: Jeffrey Beers International
Photography: Paul Warchol

40/40 Club
The lighting design at New York's 40/40 Club works to achieve architect and interior designer, Jeffrey Beers' vision of an upscale clubhouse with the energy of the city's nightlife. After undergoing a 6 month, multi-million dollar renovation, the new space boasts stadium seating with marble floors and plush lounge banquettes, five V.I.P. rooms, an illuminated multi-story bottle display tower, and a catwalk overlooking it all.
Location: New York, NY
Scope: Interior
Architect + Interior Designer: Jeffrey Beers International
Photography: Paul Warchol

40/40 Club
The lighting design at New York's 40/40 Club works to achieve architect and interior designer, Jeffrey Beers' vision of an upscale clubhouse with the energy of the city's nightlife. After undergoing a 6 month, multi-million dollar renovation, the new space boasts stadium seating with marble floors and plush lounge banquettes, five V.I.P. rooms, an illuminated multi-story bottle display tower, and a catwalk overlooking it all.
Location: New York, NY
Scope: Interior
Architect + Interior Designer: Jeffrey Beers International
Photography: Paul Warchol

Chandelier at the Cosmopolitan Hotel and Resort
To pronounce the sparkle in each of the 7 million faceted crystals at the Cosmopolitan Hotel's Chandelier Bar, lighting was used at a variety of positions, each fixture aimed to evoke the feeling of an immense crystal chandelier. At 44 feet tall and roughly 75 feet in diameter, the chandelier is a kinetic, interactive piece that guests can experience from many vantage points as they move through the space.
Location: Las Vegas, NV
Scope: Interior
Architect: Rockwell Group

Chandelier at the Cosmopolitan Hotel and Resort
To pronounce the sparkle in each of the 7 million faceted crystals at the Cosmopolitan Hotel's Chandelier Bar, lighting was used at a variety of positions, each fixture aimed to evoke the feeling of an immense crystal chandelier. At 44 feet tall and roughly 75 feet in diameter, the chandelier is a kinetic, interactive piece that guests can experience from many vantage points as they move through the space.
Location: Las Vegas, NV
Scope: Interior
Architect: Rockwell Group

Chandelier at the Cosmopolitan Hotel and Resort
To pronounce the sparkle in each of the 7 million faceted crystals at the Cosmopolitan Hotel's Chandelier Bar, lighting was used at a variety of positions, each fixture aimed to evoke the feeling of an immense crystal chandelier. At 44 feet tall and roughly 75 feet in diameter, the chandelier is a kinetic, interactive piece that guests can experience from many vantage points as they move through the space.
Location: Las Vegas, NV
Scope: Interior
Architect: Rockwell Group

Chandelier at the Cosmopolitan Hotel and Resort
To pronounce the sparkle in each of the 7 million faceted crystals at the Cosmopolitan Hotel's Chandelier Bar, lighting was used at a variety of positions, each fixture aimed to evoke the feeling of an immense crystal chandelier. At 44 feet tall and roughly 75 feet in diameter, the chandelier is a kinetic, interactive piece that guests can experience from many vantage points as they move through the space.
Location: Las Vegas, NV
Scope: Interior
Architect: Rockwell Group

Chandelier at the Cosmopolitan Hotel and Resort
To pronounce the sparkle in each of the 7 million faceted crystals at the Cosmopolitan Hotel's Chandelier Bar, lighting was used at a variety of positions, each fixture aimed to evoke the feeling of an immense crystal chandelier. At 44 feet tall and roughly 75 feet in diameter, the chandelier is a kinetic, interactive piece that guests can experience from many vantage points as they move through the space.
Location: Las Vegas, NV
Scope: Interior
Architect: Rockwell Group

Chandelier at the Cosmopolitan Hotel and Resort
To pronounce the sparkle in each of the 7 million faceted crystals at the Cosmopolitan Hotel's Chandelier Bar, lighting was used at a variety of positions, each fixture aimed to evoke the feeling of an immense crystal chandelier. At 44 feet tall and roughly 75 feet in diameter, the chandelier is a kinetic, interactive piece that guests can experience from many vantage points as they move through the space.
Location: Las Vegas, NV
Scope: Interior
Architect: Rockwell Group

Crush Teen Club at Atlantis Hotel and Resort
Focus Lighting worked closely with Jeffrey Beers International to create an environment on par with world class nightclub venues that give teenagers a unique experience, unrivaled by other teen clubs. The compelling graphic design utilizes a series of long lines punctuated by dots of light to create an undulating environment of contrasting light and dark areas.
Location: Paradise Island, Bahamas
Scope: Interior
Architect: Jeffrey Beers International

Crush Teen Club at Atlantis Hotel and Resort
Focus Lighting worked closely with Jeffrey Beers International to create an environment on par with world class nightclub venues that give teenagers a unique experience, unrivaled by other teen clubs. The compelling graphic design utilizes a series of long lines punctuated by dots of light to create an undulating environment of contrasting light and dark areas.
Location: Paradise Island, Bahamas
Scope: Interior
Architect: Jeffrey Beers International

Crush Teen Club at Atlantis Hotel and Resort
Focus Lighting worked closely with Jeffrey Beers International to create an environment on par with world class nightclub venues that give teenagers a unique experience, unrivaled by other teen clubs. The compelling graphic design utilizes a series of long lines punctuated by dots of light to create an undulating environment of contrasting light and dark areas.
Location: Paradise Island, Bahamas
Scope: Interior
Architect: Jeffrey Beers International
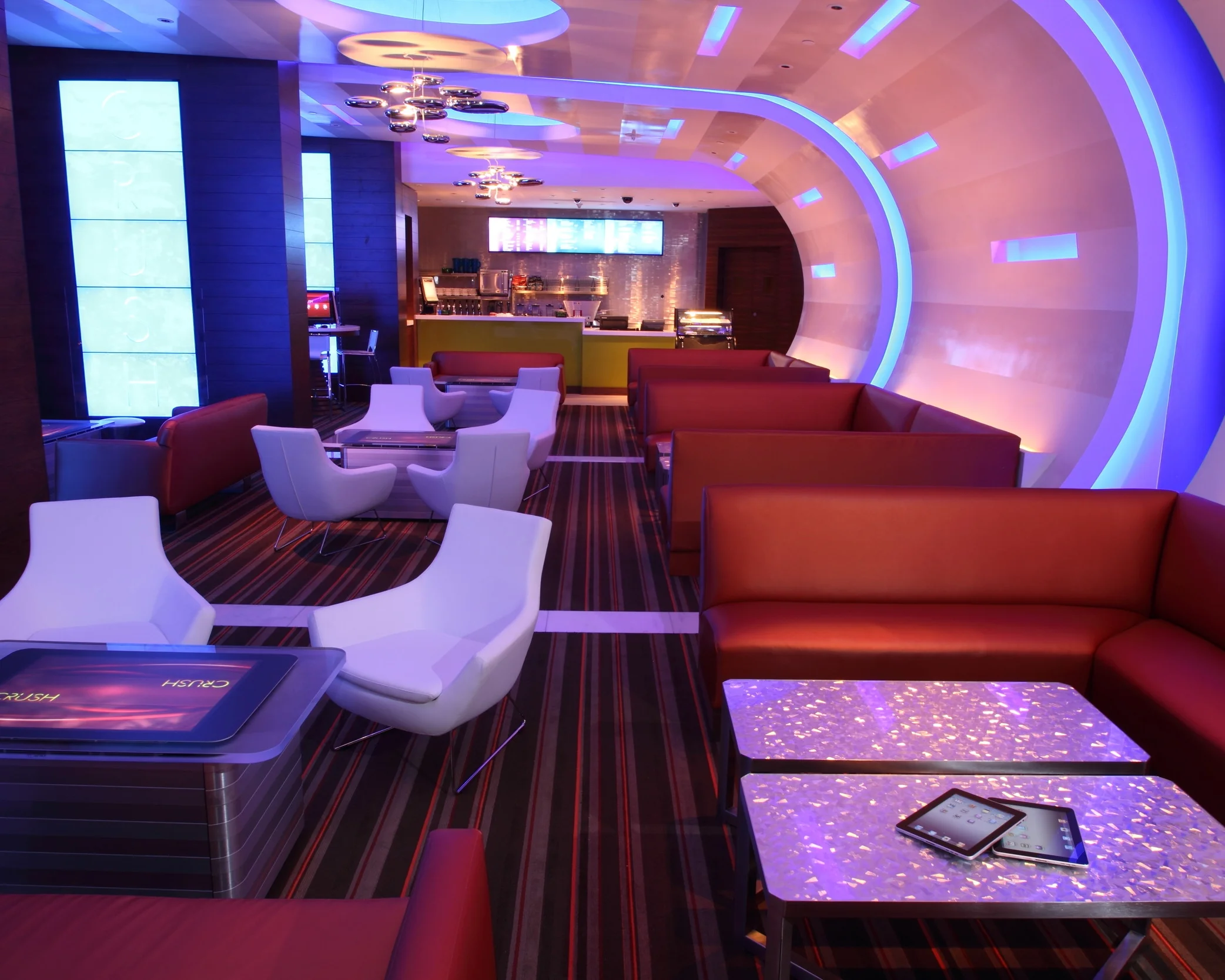
Crush Teen Club at Atlantis Hotel and Resort
Focus Lighting worked closely with Jeffrey Beers International to create an environment on par with world class nightclub venues that give teenagers a unique experience, unrivaled by other teen clubs. The compelling graphic design utilizes a series of long lines punctuated by dots of light to create an undulating environment of contrasting light and dark areas.
Location: Paradise Island, Bahamas
Scope: Interior
Architect: Jeffrey Beers International

Crush Teen Club at Atlantis Hotel and Resort
Focus Lighting worked closely with Jeffrey Beers International to create an environment on par with world class nightclub venues that give teenagers a unique experience, unrivaled by other teen clubs. The compelling graphic design utilizes a series of long lines punctuated by dots of light to create an undulating environment of contrasting light and dark areas.
Location: Paradise Island, Bahamas
Scope: Interior
Architect: Jeffrey Beers International

LIV at Fontainebleau
LIV nightclub at Fontainebleau features a cylindrical central space capped by an expansive 80 foot dome. A state of the art lighting system controls 870 LED fixtures that illuminate the ceiling. Classical chandeliers create a visual connection to the warm sparkle of the backlit VIP frames and add a touch of elegant contrast to the modernist space.
Location: Miami, Florida
Scope: Interior
Architect: Seed Design

LIV at Fontainebleau
LIV nightclub at Fontainebleau features a cylindrical central space capped by an expansive 80 foot dome. A state of the art lighting system controls 870 LED fixtures that illuminate the ceiling. Classical chandeliers create a visual connection to the warm sparkle of the backlit VIP frames and add a touch of elegant contrast to the modernist space.
Location: Miami, Florida
Scope: Interior
Architect: Seed Design

Liv at Fontainebleau
LIV nightclub at Fontainebleau features a cylindrical central space capped by an expansive 80 foot dome. A state of the art lighting system controls 870 LED fixtures that illuminate the ceiling. Classical chandeliers create a visual connection to the warm sparkle of the backlit VIP frames and add a touch of elegant contrast to the modernist space.
Location: Miami, Florida
Scope: Interior
Architect: Seed Design

Liv at Fontainebleau
LIV nightclub at Fontainebleau features a cylindrical central space capped by an expansive 80 foot dome. A state of the art lighting system controls 870 LED fixtures that illuminate the ceiling. Classical chandeliers create a visual connection to the warm sparkle of the backlit VIP frames and add a touch of elegant contrast to the modernist space.
Location: Miami, Florida
Scope: Interior
Architect: Seed Design

Powder Deep Studios
Powder Deep Studios presented a unique collaboration between architect/designer Karim Rashid and Focus Lighting to realize a new, ultramodern nightclub with Rashid's iconic "sensual minimalist" design aesthetic expanded into a lively, colorful, dance space.
Location: New York, NY
Scope: Interior
Interior Architect: Karim Rashid

Powder Deep Studios
Powder Deep Studios presented a unique collaboration between architect/designer Karim Rashid and Focus Lighting to realize a new, ultramodern nightclub with Rashid's iconic "sensual minimalist" design aesthetic expanded into a lively, colorful, dance space.
Location: New York, NY
Scope: Interior
Interior Architect: Karim Rashid

Powder Deep Studios
Powder Deep Studios presented a unique collaboration between architect/designer Karim Rashid and Focus Lighting to realize a new, ultramodern nightclub with Rashid's iconic "sensual minimalist" design aesthetic expanded into a lively, colorful, dance space.
Location: New York, NY
Scope: Interior
Interior Architect: Karim Rashid

Powder Deep Studios
Powder Deep Studios presented a unique collaboration between architect/designer Karim Rashid and Focus Lighting to realize a new, ultramodern nightclub with Rashid's iconic "sensual minimalist" design aesthetic expanded into a lively, colorful, dance space.
Location: New York, NY
Scope: Interior
Interior Architect: Karim Rashid

Powder Deep Studios
Powder Deep Studios presented a unique collaboration between architect/designer Karim Rashid and Focus Lighting to realize a new, ultramodern nightclub with Rashid's iconic "sensual minimalist" design aesthetic expanded into a lively, colorful, dance space.
Location: New York, NY
Scope: Interior
Interior Architect: Karim Rashid

Mohegan Casino Phase III
This project is the third addition to the Mohegan Casino. The concept is a "Casino of the Wind", in contrast to the existing "Casino of the Earth" & "Casino of the Sky". The Casino of the Wind is a dramatic space with soaring heights and large themed elements with integrated lighting, evoking a windswept dream landscape. Theatrical accents and intricate decorate fixtures create a rich and unique gaming environment.
Location: Uncasville, CT
Interior Design: Rockwell Group

Mohegan Casino Phase III
This project is the third addition to the Mohegan Casino. The concept is a "Casino of the Wind", in contrast to the existing "Casino of the Earth" & "Casino of the Sky". The Casino of the Wind is a dramatic space with soaring heights and large themed elements with integrated lighting, evoking a windswept dream landscape. Theatrical accents and intricate decorate fixtures create a rich and unique gaming environment.
Location: Uncasville, CT
Interior Design: Rockwell Group

Mohegan Casino Phase III
This project is the third addition to the Mohegan Casino. The concept is a "Casino of the Wind", in contrast to the existing "Casino of the Earth" & "Casino of the Sky". The Casino of the Wind is a dramatic space with soaring heights and large themed elements with integrated lighting, evoking a windswept dream landscape. Theatrical accents and intricate decorate fixtures create a rich and unique gaming environment.
Location: Uncasville, CT
Interior Design: Rockwell Group

Mohegan Casino Phase III
This project is the third addition to the Mohegan Casino. The concept is a "Casino of the Wind", in contrast to the existing "Casino of the Earth" & "Casino of the Sky". The Casino of the Wind is a dramatic space with soaring heights and large themed elements with integrated lighting, evoking a windswept dream landscape. Theatrical accents and intricate decorate fixtures create a rich and unique gaming environment.
Location: Uncasville, CT
Interior Design: Rockwell Group

Mohegan Casino Phase III
This project is the third addition to the Mohegan Casino. The concept is a "Casino of the Wind", in contrast to the existing "Casino of the Earth" & "Casino of the Sky". The Casino of the Wind is a dramatic space with soaring heights and large themed elements with integrated lighting, evoking a windswept dream landscape. Theatrical accents and intricate decorate fixtures create a rich and unique gaming environment.
Location: Uncasville, CT
Interior Design: Rockwell Group

Aura Nightclub at Atlantis Bahamas
The Lighting design at Aura Nightclub paints the space's vertical surfaces with color both reflected by and emanated from within each wall, creating a horizon line around the perimeter of the club that unifies all of the interior areas.
Location: Atlantis, Paradise Island - Bahamas
Scope: Interior
Architect: Jeffrey Beers International

Aura Nightclub at Atlantis Bahamas
The Lighting design at Aura Nightclub paints the space's vertical surfaces with color both reflected by and emanated from within each wall, creating a horizon line around the perimeter of the club that unifies all of the interior areas.
Location: Atlantis, Paradise Island - Bahamas
Scope: Interior
Architect: Jeffrey Beers International

Aura Nightclub at Atlantis Bahamas
The Lighting design at Aura Nightclub paints the space's vertical surfaces with color both reflected by and emanated from within each wall, creating a horizon line around the perimeter of the club that unifies all of the interior areas.
Location: Atlantis, Paradise Island - Bahamas
Scope: Interior
Architect: Jeffrey Beers International

Aura Nightclub at Atlantis Bahamas
The Lighting design at Aura Nightclub paints the space's vertical surfaces with color both reflected by and emanated from within each wall, creating a horizon line around the perimeter of the club that unifies all of the interior areas.
Location: Atlantis, Paradise Island - Bahamas
Scope: Interior
Architect: Jeffrey Beers International

Aura Nightclub at Atlantis Bahamas
The Lighting design at Aura Nightclub paints the space's vertical surfaces with color both reflected by and emanated from within each wall, creating a horizon line around the perimeter of the club that unifies all of the interior areas.
Location: Atlantis, Paradise Island - Bahamas
Scope: Interior
Architect: Jeffrey Beers International

Aura Nightclub at Atlantis Bahamas
The Lighting design at Aura Nightclub paints the space's vertical surfaces with color both reflected by and emanated from within each wall, creating a horizon line around the perimeter of the club that unifies all of the interior areas.
Location: Atlantis, Paradise Island - Bahamas
Scope: Interior
Architect: Jeffrey Beers International

JEWEL Nightclub
At just 24,000sf, JEWEL Nightclub at Aria offers the Las Vegas crowd an intimate alternative to the typical Vegas experience. The architectural lighting reinforces this by balancing JEWEL's high-energy LED content and theatrical lighting with subtle highlights on the architectural and interior features which tie the space together.
Location: Las Vegas, NV
Architect: Rockwell Group
Scope: Interior
Photographer: Jason Sievert/Invision Studio

JEWEL Nightclub
At just 24,000sf, JEWEL Nightclub at Aria offers the Las Vegas crowd an intimate alternative to the typical Vegas experience. The architectural lighting reinforces this by balancing JEWEL's high-energy LED content and theatrical lighting with subtle highlights on the architectural and interior features which tie the space together.
Location: Las Vegas, NV
Architect: Rockwell Group
Scope: Interior
Photographer: Jason Sievert/Invision Studio

Jewel Nightclub
At just 24,000sf, JEWEL Nightclub at Aria offers the Las Vegas crowd an intimate alternative to the typical Vegas experience. The architectural lighting reinforces this by balancing JEWEL's high-energy LED content and theatrical lighting with subtle highlights on the architectural and interior features which tie the space together.
Location: Las Vegas, NV
Architect: Rockwell Group
Scope: Interior
Photographer: Jason Sievert/Invision Studio

JEWEL Nightclub
At just 24,000sf, JEWEL Nightclub at Aria offers the Las Vegas crowd an intimate alternative to the typical Vegas experience. The architectural lighting reinforces this by balancing JEWEL's high-energy LED content and theatrical lighting with subtle highlights on the architectural and interior features which tie the space together.
Location: Las Vegas, NV
Architect: Rockwell Group
Scope: Interior
Photographer: Jason Sievert/Invision Studio

JEWEL Nightclub
At just 24,000sf, JEWEL Nightclub at Aria offers the Las Vegas crowd an intimate alternative to the typical Vegas experience. The architectural lighting reinforces this by balancing JEWEL's high-energy LED content and theatrical lighting with subtle highlights on the architectural and interior features which tie the space together.
Location: Las Vegas, NV
Architect: Rockwell Group
Scope: Interior
Photographer: Jason Sievert/Invision Studio

JEWEL Nightclub
At just 24,000sf, JEWEL Nightclub at Aria offers the Las Vegas crowd an intimate alternative to the typical Vegas experience. The architectural lighting reinforces this by balancing JEWEL's high-energy LED content and theatrical lighting with subtle highlights on the architectural and interior features which tie the space together.
Location: Las Vegas, NV
Architect: Rockwell Group
Scope: Interior
Photographer: Jason Sievert/Invision Studio
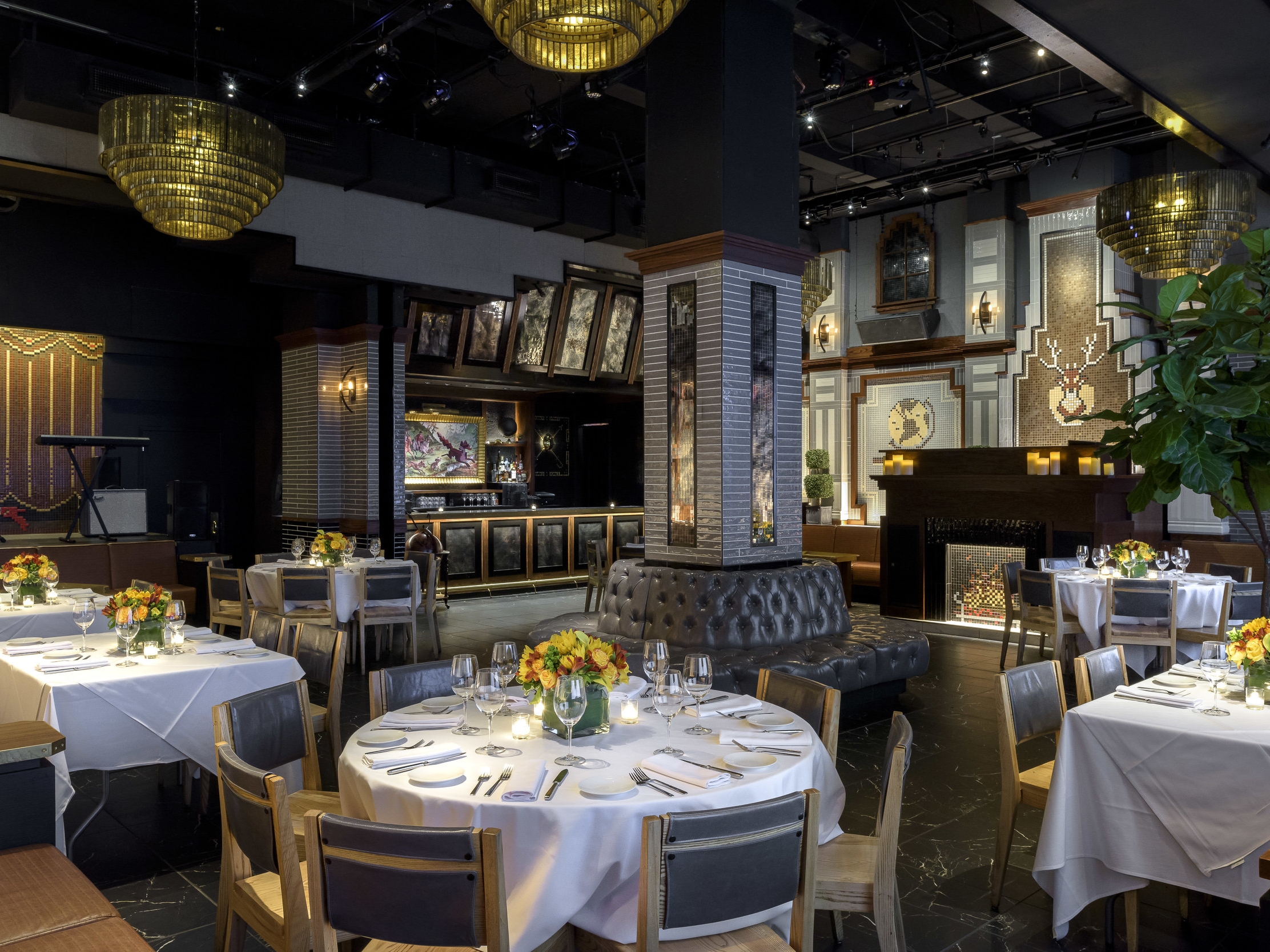
Squares
Considering the space's dual functionality - banquet hall by day and nightclub by night - the lighting design for Squares needed to be flexible and accommodate both settings. We integrated a 2-circuit track lighting system which allows some fixtures to be dimmed down in the evening, while others can be left brighter to accent tables, drapery, and artwork. Linear LED fixtures were integrated into architectural features around the perimeter to highlight each of the spaces unique tile mosaics. A mixture of matte and glossy tiles create a sparkling combination of reflected and absorbed light.
Location: New York, NY
Owner: Quality Branded
Interior Architect: Reunion Goods & Services
Photographer: Guillaume Gaudet

Squares
Considering the space's dual functionality - banquet hall by day and nightclub by night - the lighting design for Squares needed to be flexible and accommodate both settings. We integrated a 2-circuit track lighting system which allows some fixtures to be dimmed down in the evening, while others can be left brighter to accent tables, drapery, and artwork. Linear LED fixtures were integrated into architectural features around the perimeter to highlight each of the spaces unique tile mosaics. A mixture of matte and glossy tiles create a sparkling combination of reflected and absorbed light.
Location: New York, NY
Owner: Quality Branded
Interior Architect: Reunion Goods & Services
Photographer: Guillaume Gaudet
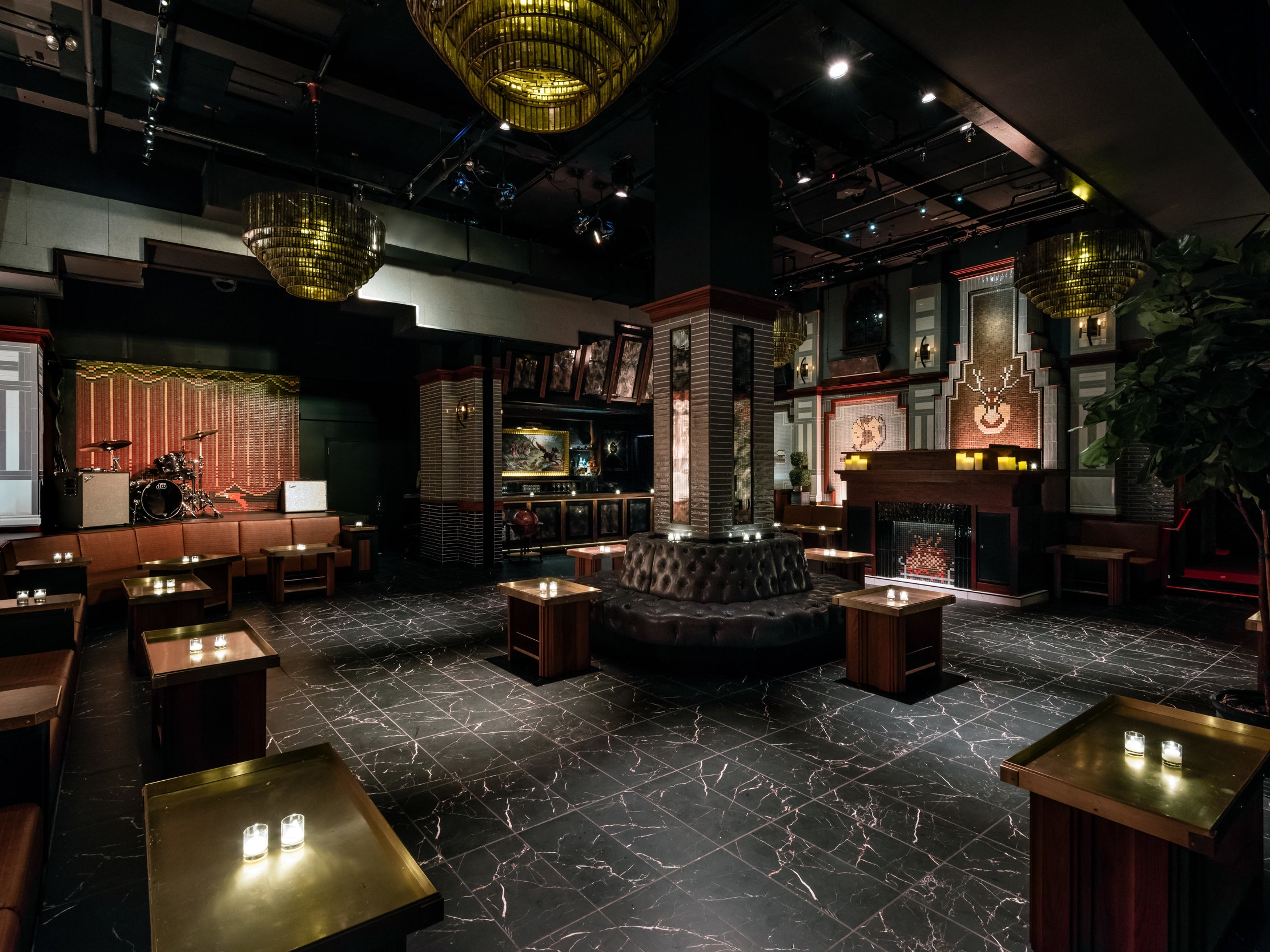
Squares
Considering the space's dual functionality - banquet hall by day and nightclub by night - the lighting design for Squares needed to be flexible and accommodate both settings. We integrated a 2-circuit track lighting system which allows some fixtures to be dimmed down in the evening, while others can be left brighter to accent tables, drapery, and artwork. Linear LED fixtures were integrated into architectural features around the perimeter to highlight each of the spaces unique tile mosaics. A mixture of matte and glossy tiles create a sparkling combination of reflected and absorbed light.
Location: New York, NY
Owner: Quality Branded
Interior Architect: Reunion Goods & Services
Photographer: Guillaume Gaudet
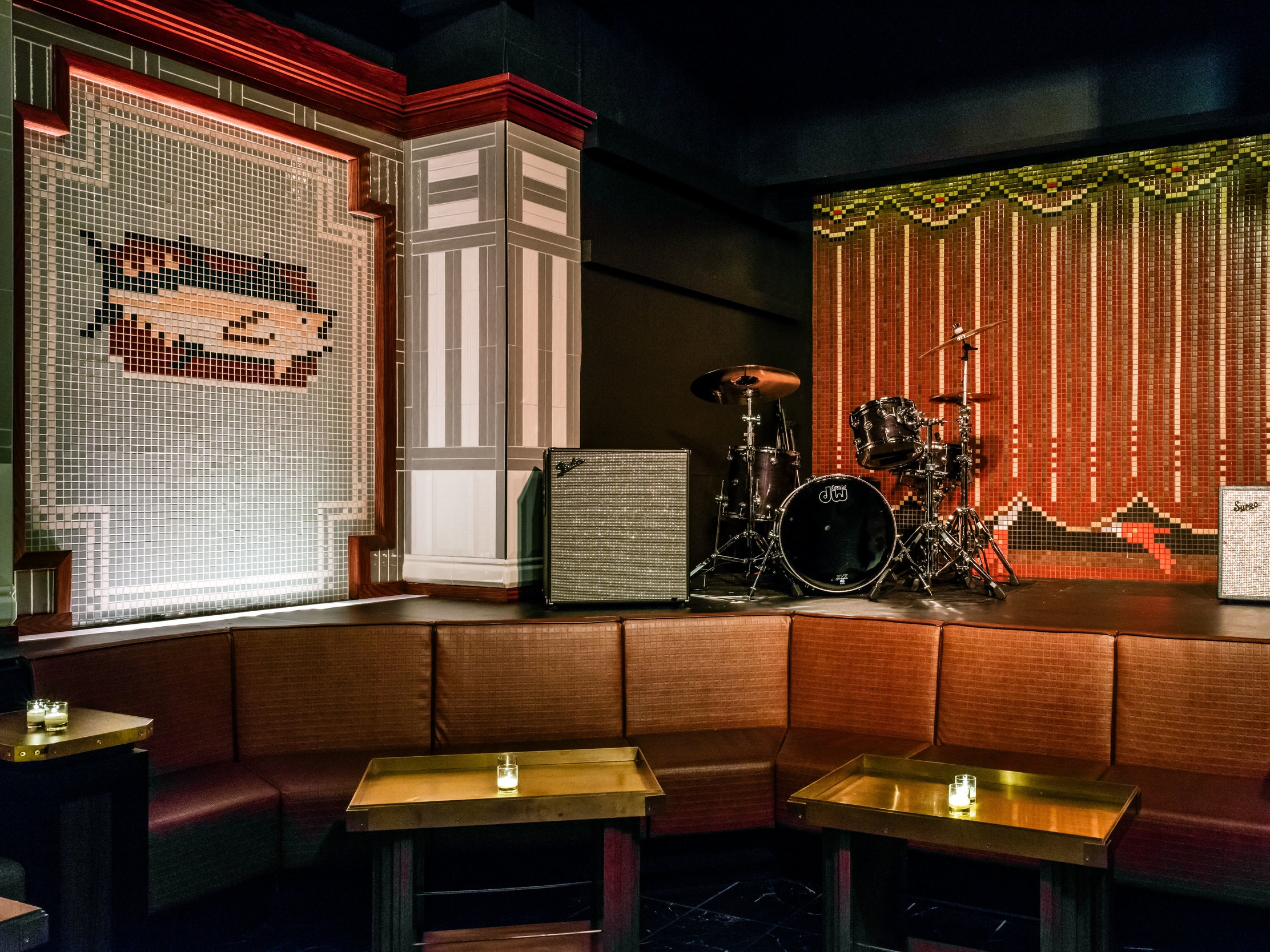
Squares
Considering the space's dual functionality - banquet hall by day and nightclub by night - the lighting design for Squares needed to be flexible and accommodate both settings. We integrated a 2-circuit track lighting system which allows some fixtures to be dimmed down in the evening, while others can be left brighter to accent tables, drapery, and artwork. Linear LED fixtures were integrated into architectural features around the perimeter to highlight each of the spaces unique tile mosaics. A mixture of matte and glossy tiles create a sparkling combination of reflected and absorbed light.
Location: New York, NY
Owner: Quality Branded
Interior Architect: Reunion Goods & Services
Photographer: Guillaume Gaudet
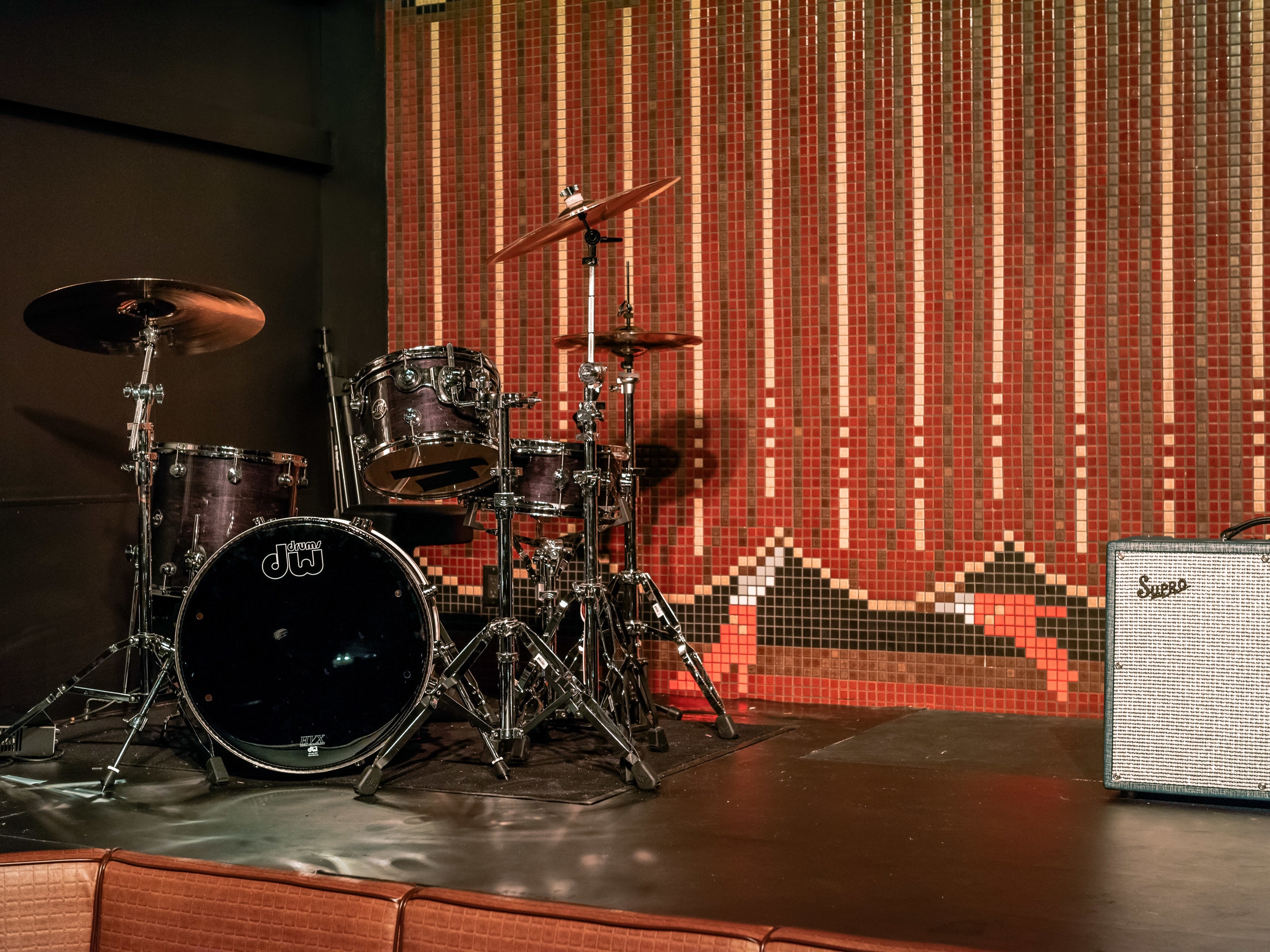
Squares
Considering the space's dual functionality - banquet hall by day and nightclub by night - the lighting design for Squares needed to be flexible and accommodate both settings. We integrated a 2-circuit track lighting system which allows some fixtures to be dimmed down in the evening, while others can be left brighter to accent tables, drapery, and artwork. Linear LED fixtures were integrated into architectural features around the perimeter to highlight each of the spaces unique tile mosaics. A mixture of matte and glossy tiles create a sparkling combination of reflected and absorbed light.
Location: New York, NY
Owner: Quality Branded
Interior Architect: Reunion Goods & Services
Photographer: Guillaume Gaudet

Squares
Considering the space's dual functionality - banquet hall by day and nightclub by night - the lighting design for Squares needed to be flexible and accommodate both settings. We integrated a 2-circuit track lighting system which allows some fixtures to be dimmed down in the evening, while others can be left brighter to accent tables, drapery, and artwork. Linear LED fixtures were integrated into architectural features around the perimeter to highlight each of the spaces unique tile mosaics. A mixture of matte and glossy tiles create a sparkling combination of reflected and absorbed light.
Location: New York, NY
Owner: Quality Branded
Interior Architect: Reunion Goods & Services
Photographer: Guillaume Gaudet
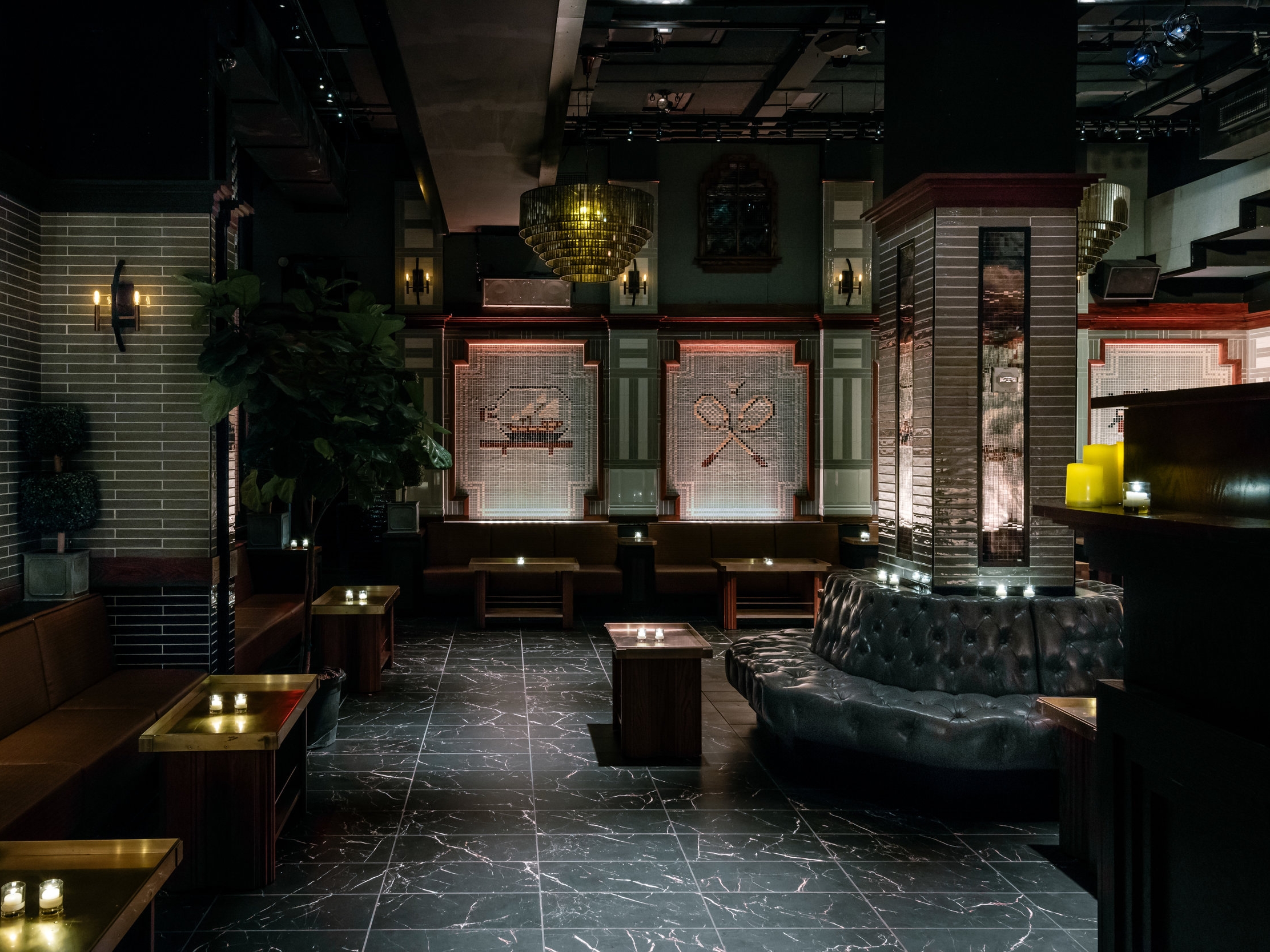
Squares
Considering the space's dual functionality - banquet hall by day and nightclub by night - the lighting design for Squares needed to be flexible and accommodate both settings. We integrated a 2-circuit track lighting system which allows some fixtures to be dimmed down in the evening, while others can be left brighter to accent tables, drapery, and artwork. Linear LED fixtures were integrated into architectural features around the perimeter to highlight each of the spaces unique tile mosaics. A mixture of matte and glossy tiles create a sparkling combination of reflected and absorbed light.
Location: New York, NY
Owner: Quality Branded
Interior Architect: Reunion Goods & Services
Photographer: Guillaume Gaudet

Avenue Hollywood
Location: Hollywood, CA
Client: TAO Group
Architect: Rockwell Group
Photographer: Warren Jagger

Avenue Hollywood
Location: Hollywood, CA
Client: TAO Group
Architect: Rockwell Group
Photographer: Warren Jagger

Avenue Hollywood
Location: Hollywood, CA
Client: TAO Group
Architect: Rockwell Group
Photographer: Warren Jagger

Avenue Hollywood
Location: Hollywood, CA
Client: TAO Group
Architect: Rockwell Group
Photographer: Warren Jagger

Avenue Hollywood
Location: Hollywood, CA
Client: TAO Group
Architect: Rockwell Group
Photographer: Warren Jagger

Avenue New York
Location: New York, NY
Client: TAO Group
Architect: Rockwell Group
Photographer: Warren Jagger

Avenue New York
Location: New York, NY
Client: TAO Group
Architect: Rockwell Group
Photographer: Warren Jagger

Avenue New York
Location: New York, NY
Client: TAO Group
Architect: Rockwell Group
Photographer: Warren Jagger

Avenue New York
Location: New York, NY
Client: TAO Group
Architect: Rockwell Group
Photographer: Warren Jagger

Avenue New York
Location: New York, NY
Client: TAO Group
Architect: Rockwell Group
Photographer: Warren Jagger

Red Bulls Tunnel
We were commissioned to redesign the lighting for the New York Red Bulls’ player tunnel at the Red Bull Arena in New Jersey. The tunnel, used before, during, and after each match, as well as for private events, was in need of a more visually impactful lighting design – one that completely immerses occupants in the fiery Red Bulls brand personality. Our team incorporated four layers of color-changing LEDs to create an energized and exciting atmosphere for players and a memorable experience for lucky fans.
Location: Red Bull Arena, New Jersey
Client: New York Red Bulls
Photographer: Justin Keenan Miller

Red Bulls Tunnel
We were commissioned to redesign the lighting for the New York Red Bulls’ player tunnel at the Red Bull Arena in New Jersey. The tunnel, used before, during, and after each match, as well as for private events, was in need of a more visually impactful lighting design – one that completely immerses occupants in the fiery Red Bulls brand personality. Our team incorporated four layers of color-changing LEDs to create an energized and exciting atmosphere for players and a memorable experience for lucky fans.
Location: Red Bull Arena, New Jersey
Client: New York Red Bulls
Photographer: Justin Keenan Miller

Red Bulls Tunnel
We were commissioned to redesign the lighting for the New York Red Bulls’ player tunnel at the Red Bull Arena in New Jersey. The tunnel, used before, during, and after each match, as well as for private events, was in need of a more visually impactful lighting design – one that completely immerses occupants in the fiery Red Bulls brand personality. Our team incorporated four layers of color-changing LEDs to create an energized and exciting atmosphere for players and a memorable experience for lucky fans.
Location: Red Bull Arena, New Jersey
Client: New York Red Bulls
Photographer: Justin Keenan Miller

Red Bulls Tunnel
We were commissioned to redesign the lighting for the New York Red Bulls’ player tunnel at the Red Bull Arena in New Jersey. The tunnel, used before, during, and after each match, as well as for private events, was in need of a more visually impactful lighting design – one that completely immerses occupants in the fiery Red Bulls brand personality. Our team incorporated four layers of color-changing LEDs to create an energized and exciting atmosphere for players and a memorable experience for lucky fans.
Location: Red Bull Arena, New Jersey
Client: New York Red Bulls
Photographer: Justin Keenan Miller

Red Bulls Tunnel
We were commissioned to redesign the lighting for the New York Red Bulls’ player tunnel at the Red Bull Arena in New Jersey. The tunnel, used before, during, and after each match, as well as for private events, was in need of a more visually impactful lighting design – one that completely immerses occupants in the fiery Red Bulls brand personality. Our team incorporated four layers of color-changing LEDs to create an energized and exciting atmosphere for players and a memorable experience for lucky fans.
Location: Red Bull Arena, New Jersey
Client: New York Red Bulls
Photographer: Justin Keenan Miller

Red Bulls Tunnel
We were commissioned to redesign the lighting for the New York Red Bulls’ player tunnel at the Red Bull Arena in New Jersey. The tunnel, used before, during, and after each match, as well as for private events, was in need of a more visually impactful lighting design – one that completely immerses occupants in the fiery Red Bulls brand personality. Our team incorporated four layers of color-changing LEDs to create an energized and exciting atmosphere for players and a memorable experience for lucky fans.
Location: Red Bull Arena, New Jersey
Client: New York Red Bulls
Photographer: Justin Keenan Miller

Helen Hayes Theater
Second Stage Theater purchased the landmarked Helen Hayes aiming to dedicate it to contemporary works of theater by living American playwrights. Its new design offers guests a modern, approachable design vocabulary that references the Hayes’s heritage, as well as Second Stage’s contemporary aesthetic. Inside the auditorium, six color-tunable source four LEDs on either side of the room project light onto the opposite wall in an even wash to intensify David Rockwell’s pixelated, blue ombré wrapper.
Location: New York, NY
Client: Second Stage Theater
Architect: Rockwell Group
Photographer: Ryan Fischer

Helen Hayes Theater
Second Stage Theater purchased the landmarked Helen Hayes aiming to dedicate it to contemporary works of theater by living American playwrights. Its new design offers guests a modern, approachable design vocabulary that references the Hayes’s heritage, as well as Second Stage’s contemporary aesthetic. Inside the auditorium, six color-tunable source four LEDs on either side of the room project light onto the opposite wall in an even wash to intensify David Rockwell’s pixelated, blue ombré wrapper.
Location: New York, NY
Client: Second Stage Theater
Architect: Rockwell Group
Photographer: Ryan Fischer

Helen Hayes Theater
Second Stage Theater purchased the landmarked Helen Hayes aiming to dedicate it to contemporary works of theater by living American playwrights. Its new design offers guests a modern, approachable design vocabulary that references the Hayes’s heritage, as well as Second Stage’s contemporary aesthetic. Inside the auditorium, six color-tunable source four LEDs on either side of the room project light onto the opposite wall in an even wash to intensify David Rockwell’s pixelated, blue ombré wrapper.
Location: New York, NY
Client: Second Stage Theater
Architect: Rockwell Group
Photographer: Ryan Fischer

Helen Hayes Theater
Second Stage Theater purchased the landmarked Helen Hayes aiming to dedicate it to contemporary works of theater by living American playwrights. Its new design offers guests a modern, approachable design vocabulary that references the Hayes’s heritage, as well as Second Stage’s contemporary aesthetic. Inside the auditorium, six color-tunable source four LEDs on either side of the room project light onto the opposite wall in an even wash to intensify David Rockwell’s pixelated, blue ombré wrapper.
Location: New York, NY
Client: Second Stage Theater
Architect: Rockwell Group
Photographer: Ryan Fischer

TMPL Gym
Our design for TMPL Gym balances colorful lighting elements with subtle architectural illumination to present equipment throughout and members using it as the focal point of each gym floor, with surrounding interior architecture serving as the background. Dramatic spotlights from ceiling accents were aimed to illuminate each piece of equipment are balanced with linear lighting along the perimeter.
Location: New York, NY
Client: David Barton
Architect: Studio Sofield
Photographer: Caprice Johnson

TMPL Gym
Our design for TMPL Gym balances colorful lighting elements with subtle architectural illumination to present equipment throughout and members using it as the focal point of each gym floor, with surrounding interior architecture serving as the background. Dramatic spotlights from ceiling accents were aimed to illuminate each piece of equipment are balanced with linear lighting along the perimeter.
Location: New York, NY
Client: David Barton
Architect: Studio Sofield
Photographer: Caprice Johnson

TMPL Gym
Our design for TMPL Gym balances colorful lighting elements with subtle architectural illumination to present equipment throughout and members using it as the focal point of each gym floor, with surrounding interior architecture serving as the background. Dramatic spotlights from ceiling accents were aimed to illuminate each piece of equipment are balanced with linear lighting along the perimeter.
Location: New York, NY
Client: David Barton
Architect: Studio Sofield
Photographer: Caprice Johnson

TMPL Gym
Our design for TMPL Gym balances colorful lighting elements with subtle architectural illumination to present equipment throughout and members using it as the focal point of each gym floor, with surrounding interior architecture serving as the background. Dramatic spotlights from ceiling accents were aimed to illuminate each piece of equipment are balanced with linear lighting along the perimeter.
Location: New York, NY
Client: David Barton
Architect: Studio Sofield
Photographer: Caprice Johnson

TMPL Gym
Our design for TMPL Gym balances colorful lighting elements with subtle architectural illumination to present equipment throughout and members using it as the focal point of each gym floor, with surrounding interior architecture serving as the background. Dramatic spotlights from ceiling accents were aimed to illuminate each piece of equipment are balanced with linear lighting along the perimeter.
Location: New York, NY
Client: David Barton
Architect: Studio Sofield
Photographer: Caprice Johnson

TMPL Gym
Our design for TMPL Gym balances colorful lighting elements with subtle architectural illumination to present equipment throughout and members using it as the focal point of each gym floor, with surrounding interior architecture serving as the background. Dramatic spotlights from ceiling accents were aimed to illuminate each piece of equipment are balanced with linear lighting along the perimeter.
Location: New York, NY
Client: David Barton
Architect: Studio Sofield
Photographer: Caprice Johnson

TMPL Gym
Our design for TMPL Gym balances colorful lighting elements with subtle architectural illumination to present equipment throughout and members using it as the focal point of each gym floor, with surrounding interior architecture serving as the background. Dramatic spotlights from ceiling accents were aimed to illuminate each piece of equipment are balanced with linear lighting along the perimeter.
Location: New York, NY
Client: David Barton
Architect: Studio Sofield
Photographer: Caprice Johnson

Zero Bond
This 14,000sf high end social club exudes modern elegance. The goal of the lighting design was two fold: highlight the landmarked architectural shell with graceful and hidden lighting details, and accentuate the private rooms and clusters of seating with a warm and inviting hospitality feel, all on a very tight budget. Using flexible track lighting, selective and well-hidden millwork details, and a large scale innovative decorative lighting solution, this industrial-style loft space comes to life. Focus Lighting worked to create the perfect balance of simplicity and luxury in this creative design approach.
Location: New York, NY
Interior Designer: Studio Sofield
Photography: Caprice Johnson

Zero Bond
This 14,000sf high end social club exudes modern elegance. The goal of the lighting design was two fold: highlight the landmarked architectural shell with graceful and hidden lighting details, and accentuate the private rooms and clusters of seating with a warm and inviting hospitality feel, all on a very tight budget. Using flexible track lighting, selective and well-hidden millwork details, and a large scale innovative decorative lighting solution, this industrial-style loft space comes to life. Focus Lighting worked to create the perfect balance of simplicity and luxury in this creative design approach.
Location: New York, NY
Interior Designer: Studio Sofield
Photography: Caprice Johnson

Zero Bond
This 14,000sf high end social club exudes modern elegance. The goal of the lighting design was two fold: highlight the landmarked architectural shell with graceful and hidden lighting details, and accentuate the private rooms and clusters of seating with a warm and inviting hospitality feel, all on a very tight budget. Using flexible track lighting, selective and well-hidden millwork details, and a large scale innovative decorative lighting solution, this industrial-style loft space comes to life. Focus Lighting worked to create the perfect balance of simplicity and luxury in this creative design approach.
Location: New York, NY
Interior Designer: Studio Sofield
Photography: Caprice Johnson

Zero Bond
This 14,000sf high end social club exudes modern elegance. The goal of the lighting design was two fold: highlight the landmarked architectural shell with graceful and hidden lighting details, and accentuate the private rooms and clusters of seating with a warm and inviting hospitality feel, all on a very tight budget. Using flexible track lighting, selective and well-hidden millwork details, and a large scale innovative decorative lighting solution, this industrial-style loft space comes to life. Focus Lighting worked to create the perfect balance of simplicity and luxury in this creative design approach.
Location: New York, NY
Interior Designer: Studio Sofield
Photography: Caprice Johnson

Zero Bond
This 14,000sf high end social club exudes modern elegance. The goal of the lighting design was two fold: highlight the landmarked architectural shell with graceful and hidden lighting details, and accentuate the private rooms and clusters of seating with a warm and inviting hospitality feel, all on a very tight budget. Using flexible track lighting, selective and well-hidden millwork details, and a large scale innovative decorative lighting solution, this industrial-style loft space comes to life. Focus Lighting worked to create the perfect balance of simplicity and luxury in this creative design approach.
Location: New York, NY
Interior Designer: Studio Sofield
Photography: Caprice Johnson
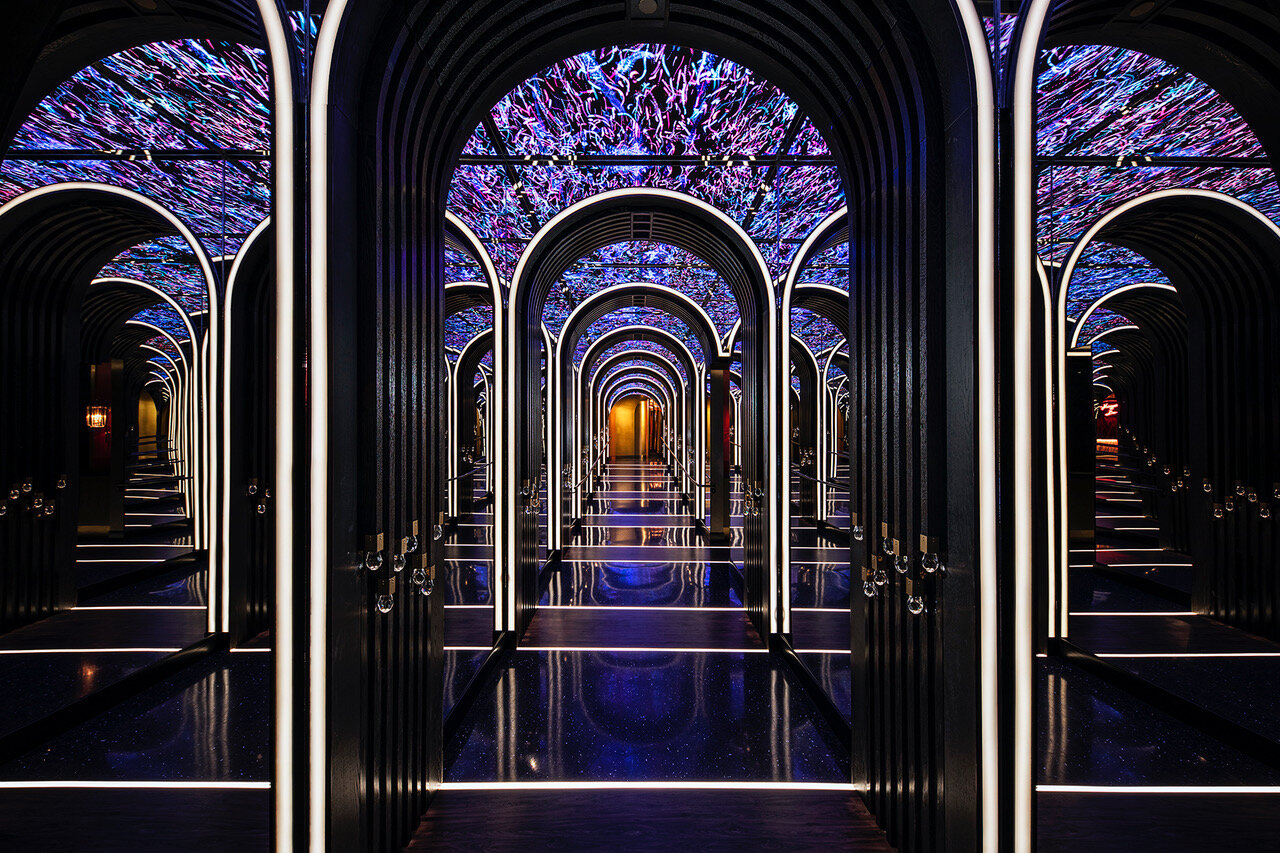
KAOS
Location: Las Vegas, NV
Client: TAO Group
Architect: Rockwell Group
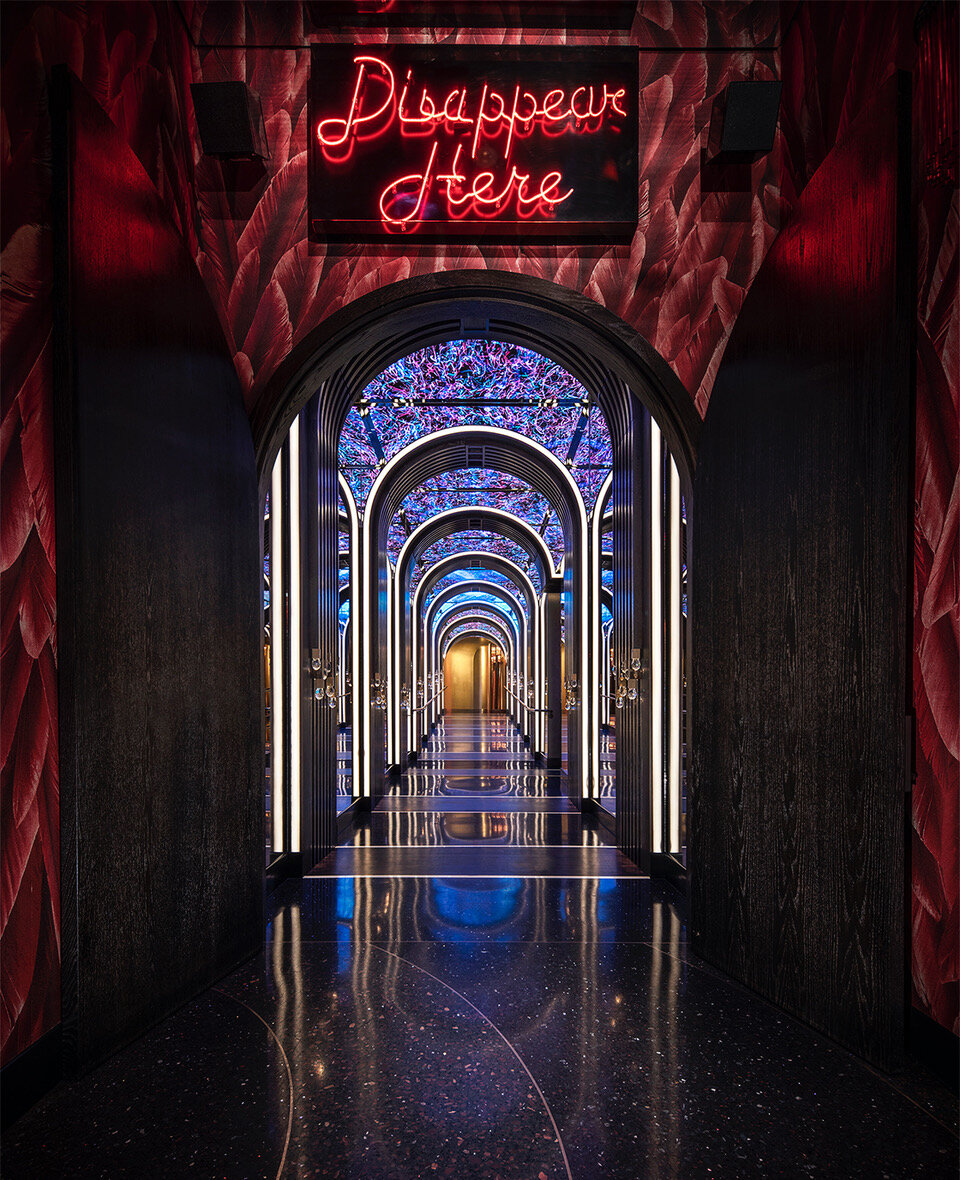
KAOS
Location: Las Vegas, NV
Client: TAO Group
Architect: Rockwell Group

KAOS
Location: Las Vegas, NV
Client: TAO Group
Architect: Rockwell Group

KAOS
Location: Las Vegas, NV
Client: TAO Group
Architect: Rockwell Group
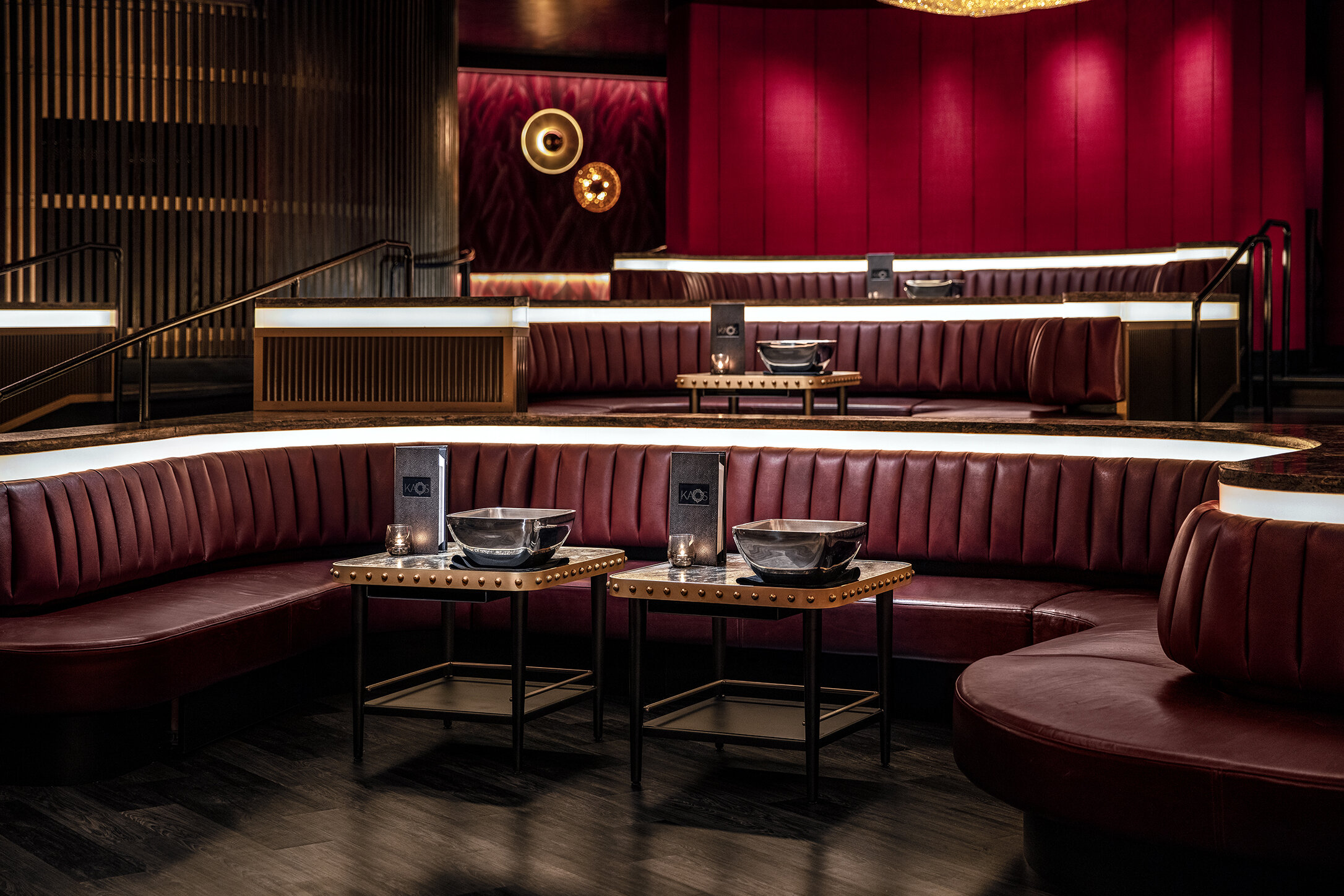
KAOS
Location: Las Vegas, NV
Client: TAO Group
Architect: Rockwell Group
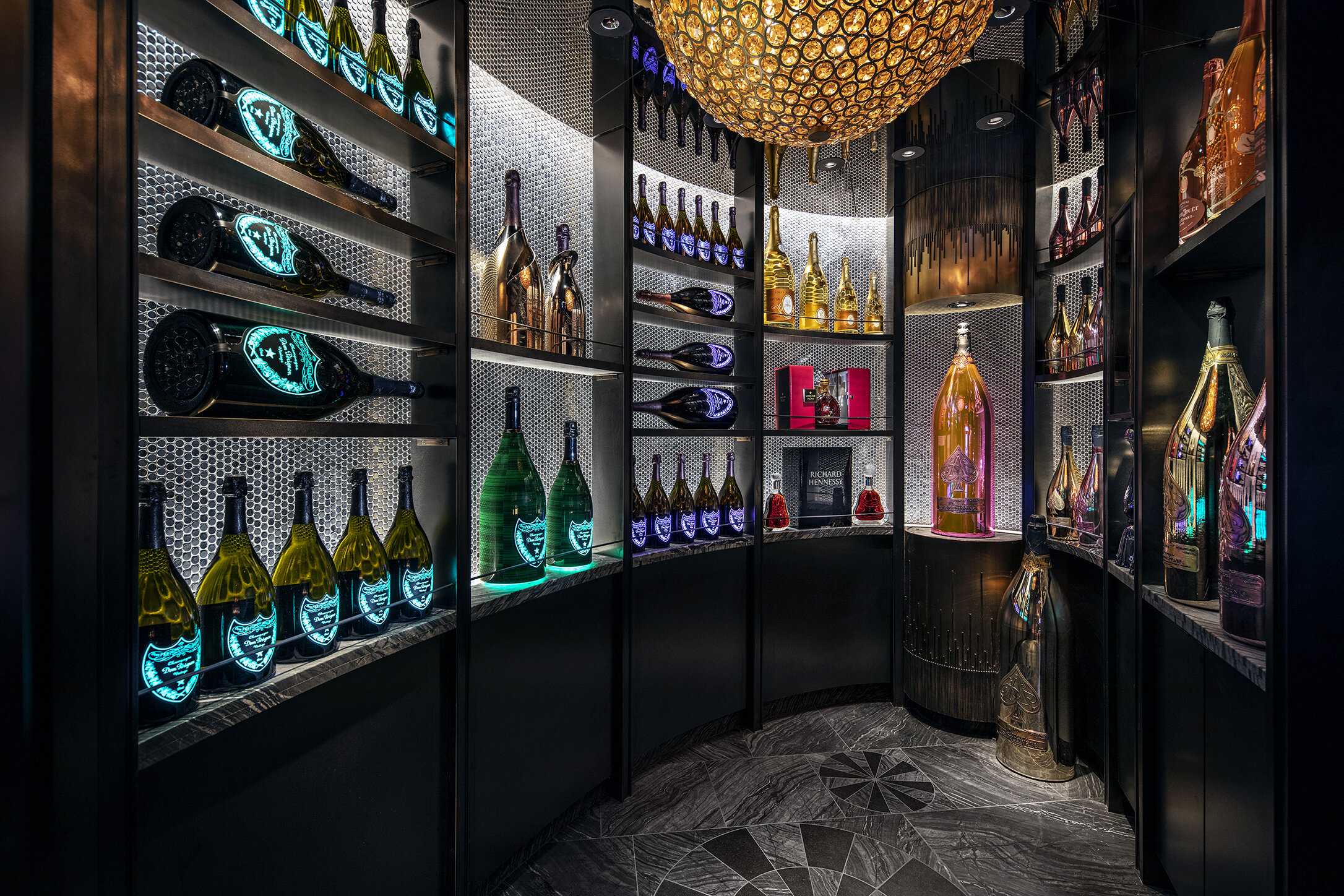
KAOS
Location: Las Vegas, NV
Client: TAO Group
Architect: Rockwell Group

KAOS
Location: Las Vegas, NV
Client: TAO Group
Architect: Rockwell Group

Underground
At Underground, the subterranean bar and lounge to Mariel, a Cuban aesthetic is presented in an after-hours setting, where architectural and decorative fixtures create a dramatic, industrial, club-like environment. Here, red gel-covered T8 fluorescent sconces create an alluring contrast with elegant incandescent crystal chandeliers and warm 2200K LED accents.
Location: Boston, MA
Client: COJE Management
Photographer: Ryan Fischer

UNDERGROUND
At Underground, the subterranean bar and lounge to Mariel, a Cuban aesthetic is presented in an after-hours setting, where architectural and decorative fixtures create a dramatic, industrial, club-like environment. Here, red gel-covered T8 fluorescent sconces create an alluring contrast with elegant incandescent crystal chandeliers and warm 2200K LED accents.
Location: Boston, MA
Client: COJE Management
Photographer: Ryan Fischer

Underground
At Underground, the subterranean bar and lounge to Mariel, a Cuban aesthetic is presented in an after-hours setting, where architectural and decorative fixtures create a dramatic, industrial, club-like environment. Here, red gel-covered T8 fluorescent sconces create an alluring contrast with elegant incandescent crystal chandeliers and warm 2200K LED accents.
Location: Boston, MA
Client: COJE Management
Photographer: Ryan Fischer

UNDERGROUND
At Underground, the subterranean bar and lounge to Mariel, a Cuban aesthetic is presented in an after-hours setting, where architectural and decorative fixtures create a dramatic, industrial, club-like environment. Here, red gel-covered T8 fluorescent sconces create an alluring contrast with elegant incandescent crystal chandeliers and warm 2200K LED accents.
Location: Boston, MA
Client: COJE Management
Photographer: Ryan Fischer

UNDERGROUND
At Underground, the subterranean bar and lounge to Mariel, a Cuban aesthetic is presented in an after-hours setting, where architectural and decorative fixtures create a dramatic, industrial, club-like environment. Here, red gel-covered T8 fluorescent sconces create an alluring contrast with elegant incandescent crystal chandeliers and warm 2200K LED accents.
Location: Boston, MA
Client: COJE Management
Photographer: Ryan Fischer

Underground
At Underground, the subterranean bar and lounge to Mariel, a Cuban aesthetic is presented in an after-hours setting, where architectural and decorative fixtures create a dramatic, industrial, club-like environment. Here, red gel-covered T8 fluorescent sconces create an alluring contrast with elegant incandescent crystal chandeliers and warm 2200K LED accents.
Location: Boston, MA
Client: COJE Management
Photographer: Ryan Fischer

Underground
At Underground, the subterranean bar and lounge to Mariel, a Cuban aesthetic is presented in an after-hours setting, where architectural and decorative fixtures create a dramatic, industrial, club-like environment. Here, red gel-covered T8 fluorescent sconces create an alluring contrast with elegant incandescent crystal chandeliers and warm 2200K LED accents.
Location: Boston, MA
Client: COJE Management
Photographer: Ryan Fischer

Underground
At Underground, the subterranean bar and lounge to Mariel, a Cuban aesthetic is presented in an after-hours setting, where architectural and decorative fixtures create a dramatic, industrial, club-like environment. Here, red gel-covered T8 fluorescent sconces create an alluring contrast with elegant incandescent crystal chandeliers and warm 2200K LED accents.
Location: Boston, MA
Client: COJE Management
Photographer: Ryan Fischer

The Oculus
Part of Seminole Hard Rock’s $1.5 Billion expansion, the Oculus is an immersive arrival experience that weaves together theater, technology and architecture. Encompassing a 140’ diameter, 35’ tall room, its design combines a variety of natural and digital elements, using architectural and theatrical light to enhance and unify every design feature. Focus was tasked with choreographing sequences for the attraction’s eight daily shows, leveraging the clients’ musical legacy to transport guests to what feels like their very own live stage performance.
Location: Hollywood, FL
Client: Seminole Hard Rock
Architect: LAB at Rockwell Group
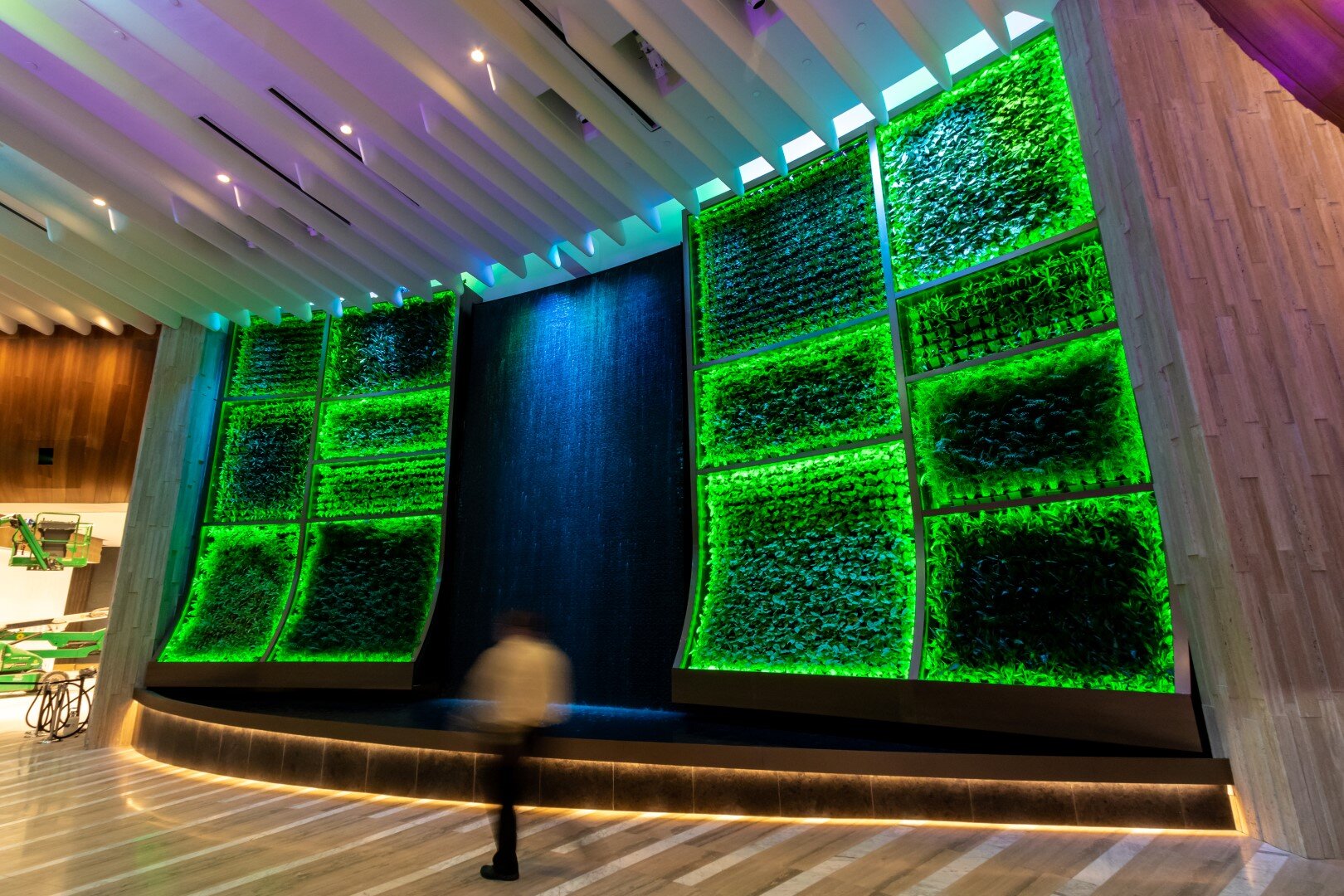
The Oculus
Part of Seminole Hard Rock’s $1.5 Billion expansion, the Oculus is an immersive arrival experience that weaves together theater, technology and architecture. Encompassing a 140’ diameter, 35’ tall room, its design combines a variety of natural and digital elements, using architectural and theatrical light to enhance and unify every design feature. Focus was tasked with choreographing sequences for the attraction’s eight daily shows, leveraging the clients’ musical legacy to transport guests to what feels like their very own live stage performance.
Location: Hollywood, FL
Client: Seminole Hard Rock
Architect: LAB at Rockwell Group

The Oculus
Part of Seminole Hard Rock’s $1.5 Billion expansion, the Oculus is an immersive arrival experience that weaves together theater, technology and architecture. Encompassing a 140’ diameter, 35’ tall room, its design combines a variety of natural and digital elements, using architectural and theatrical light to enhance and unify every design feature. Focus was tasked with choreographing sequences for the attraction’s eight daily shows, leveraging the clients’ musical legacy to transport guests to what feels like their very own live stage performance.
Location: Hollywood, FL
Client: Seminole Hard Rock
Architect: LAB at Rockwell Group

The Oculus
Part of Seminole Hard Rock’s $1.5 Billion expansion, the Oculus is an immersive arrival experience that weaves together theater, technology and architecture. Encompassing a 140’ diameter, 35’ tall room, its design combines a variety of natural and digital elements, using architectural and theatrical light to enhance and unify every design feature. Focus was tasked with choreographing sequences for the attraction’s eight daily shows, leveraging the clients’ musical legacy to transport guests to what feels like their very own live stage performance.
Location: Hollywood, FL
Client: Seminole Hard Rock
Architect: LAB at Rockwell Group
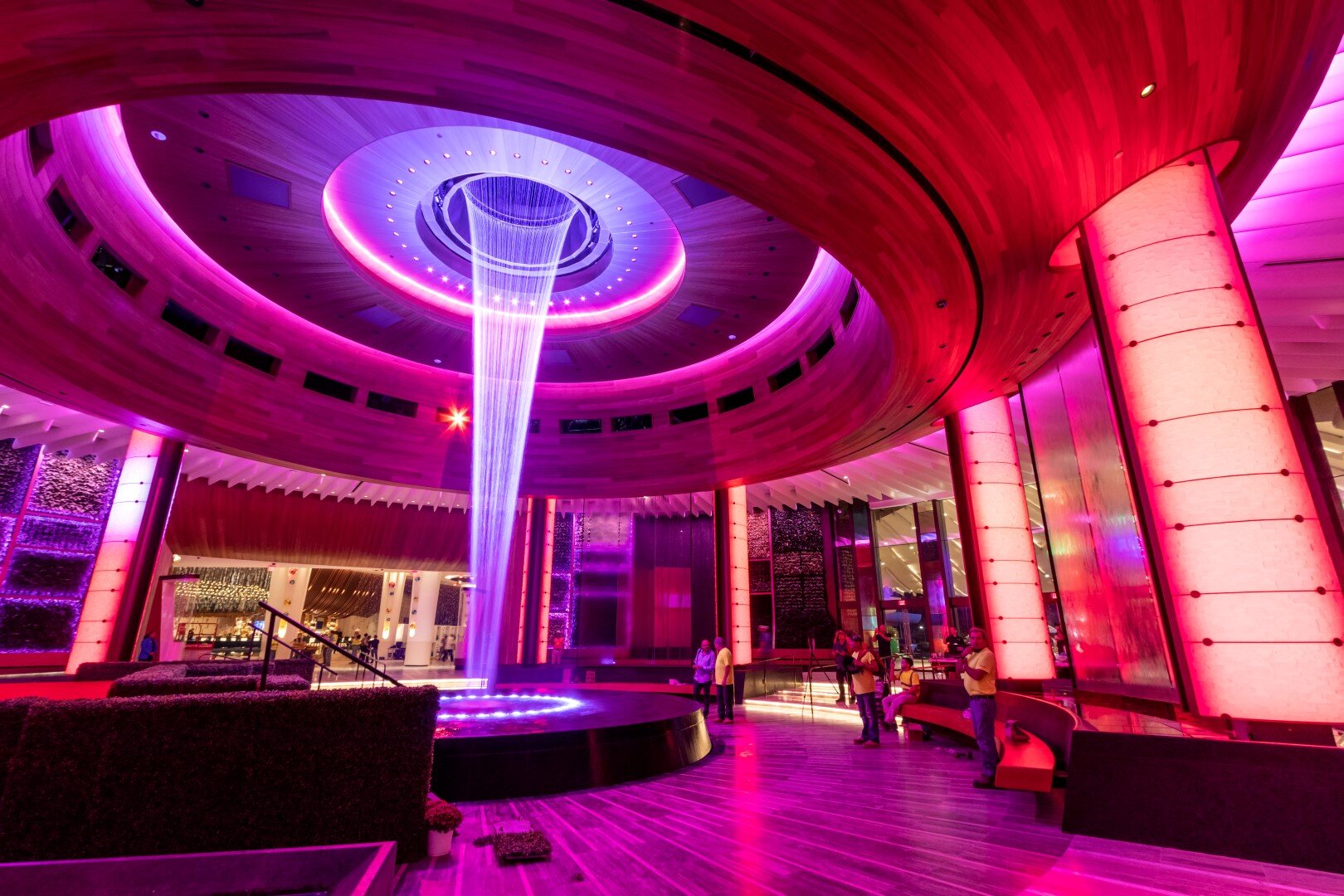
The Oculus
Part of Seminole Hard Rock’s $1.5 Billion expansion, the Oculus is an immersive arrival experience that weaves together theater, technology and architecture. Encompassing a 140’ diameter, 35’ tall room, its design combines a variety of natural and digital elements, using architectural and theatrical light to enhance and unify every design feature. Focus was tasked with choreographing sequences for the attraction’s eight daily shows, leveraging the clients’ musical legacy to transport guests to what feels like their very own live stage performance.
Location: Hollywood, FL
Client: Seminole Hard Rock
Architect: LAB at Rockwell Group

GYM U
Creativity abounds at this NYC gym where the concept was to highlight guests as actors onstage in a Metropolis-inspired futuristic world. The designers were handed an interesting challenge: design a bold space, using mostly existing and scavenged fixtures, with no control system, a tight schedule, and a shoestring budget. This challenge was met in style using swathes of color, interesting angles of reflected light, and by celebrating the details of the industrial roots of this building. The design team worked closely with the owner over the rapid course of 8 months to realize this vision of a memorable fitness destination.
Location: New York, NY
Client: David Barton
Photographer: Ryan Fischer

GYM U
Creativity abounds at this NYC gym where the concept was to highlight guests as actors onstage in a Metropolis-inspired futuristic world. The designers were handed an interesting challenge: design a bold space, using mostly existing and scavenged fixtures, with no control system, a tight schedule, and a shoestring budget. This challenge was met in style using swathes of color, interesting angles of reflected light, and by celebrating the details of the industrial roots of this building. The design team worked closely with the owner over the rapid course of 8 months to realize this vision of a memorable fitness destination.
Location: New York, NY
Client: David Barton
Photographer: Ryan Fischer

GYM U
Creativity abounds at this NYC gym where the concept was to highlight guests as actors onstage in a Metropolis-inspired futuristic world. The designers were handed an interesting challenge: design a bold space, using mostly existing and scavenged fixtures, with no control system, a tight schedule, and a shoestring budget. This challenge was met in style using swathes of color, interesting angles of reflected light, and by celebrating the details of the industrial roots of this building. The design team worked closely with the owner over the rapid course of 8 months to realize this vision of a memorable fitness destination.
Location: New York, NY
Client: David Barton
Photographer: Ryan Fischer

GYM U
Creativity abounds at this NYC gym where the concept was to highlight guests as actors onstage in a Metropolis-inspired futuristic world. The designers were handed an interesting challenge: design a bold space, using mostly existing and scavenged fixtures, with no control system, a tight schedule, and a shoestring budget. This challenge was met in style using swathes of color, interesting angles of reflected light, and by celebrating the details of the industrial roots of this building. The design team worked closely with the owner over the rapid course of 8 months to realize this vision of a memorable fitness destination.
Location: New York, NY
Client: David Barton
Photographer: Ryan Fischer

GYM U
Creativity abounds at this NYC gym where the concept was to highlight guests as actors onstage in a Metropolis-inspired futuristic world. The designers were handed an interesting challenge: design a bold space, using mostly existing and scavenged fixtures, with no control system, a tight schedule, and a shoestring budget. This challenge was met in style using swathes of color, interesting angles of reflected light, and by celebrating the details of the industrial roots of this building. The design team worked closely with the owner over the rapid course of 8 months to realize this vision of a memorable fitness destination.
Location: New York, NY
Client: David Barton
Photographer: Ryan Fischer
Omnia





Social at the Palms Casino



4040 Club





Chandelier at the Cosmopolitan Hotel






Crush Teen Club at Atlantis





LIV at Fontainebleau




Powder Deep Studios





Mohegan Casino Phase III





Aura Nightclub at Atlantis Bahamas






JEWEL






Squares







Avenue Hollywood





Avenue New York





Red Bull Tunnel






Helen Hayes Theater




TMPL Gym







Zero Bond
This 14,000 SF high end social club exudes modern elegance. The goal of the lighting design was two fold: highlight the landmarked architectural shell with graceful and hidden lighting details, and accentuate the private rooms and clusters of seating with a warm and inviting hospitality feel, all on a very tight budget. Using flexible track lighting, selective and well-hidden millwork details, and a large scale innovative decorative lighting solution, this industrial-style loft space comes to life. Focus Lighting worked to create the perfect balance of simplicity and luxury in this creative design approach.
Location: New York, NY
Interior Designer: Studio Sofield
Photography: Caprice Johnson





KAOS







Underground








The Oculus





Gym U





