MiMA





Setai



57th Street Residence



Chelsea, NY Penthouse
Hubert Street Residence




Morton's Square Residential Lobby




Atlas Residential Lobby






Cook Residence







Fisher Residence




Rye-NY Residence
East 12th Street Residence






The Schumacher - 36 Bleecker Street






SKY








The Eugene
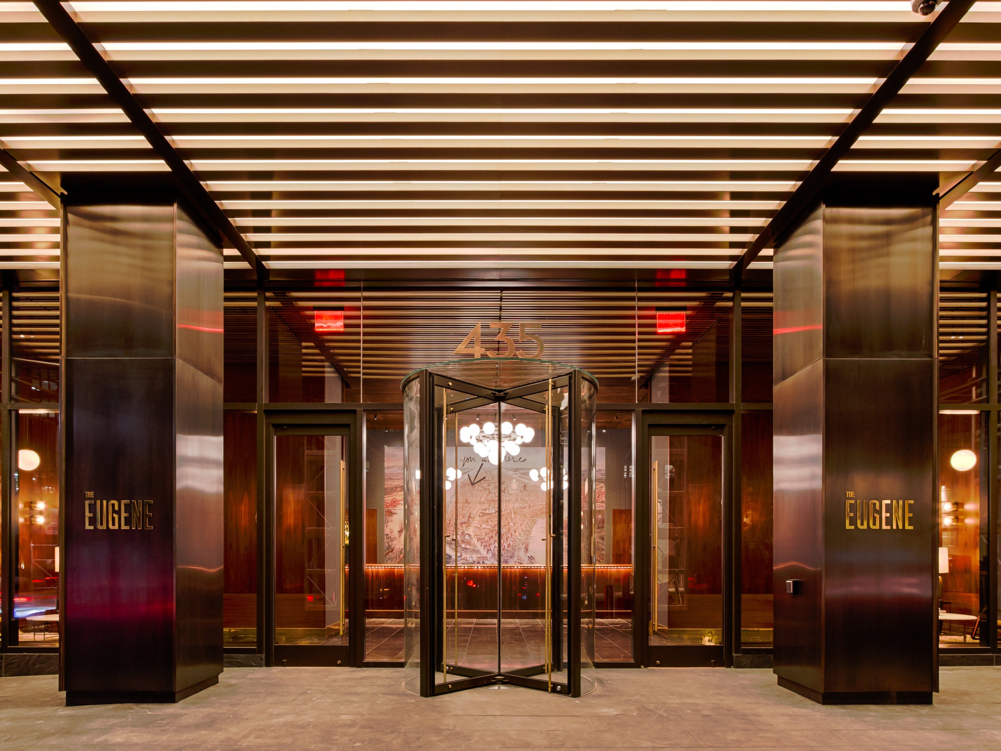
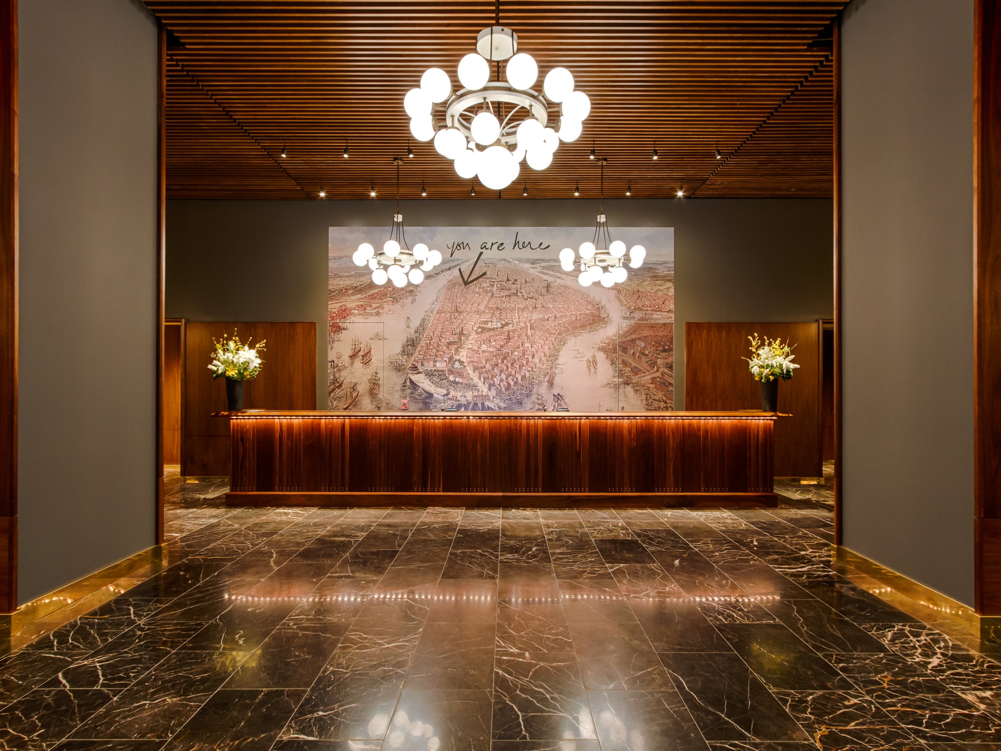
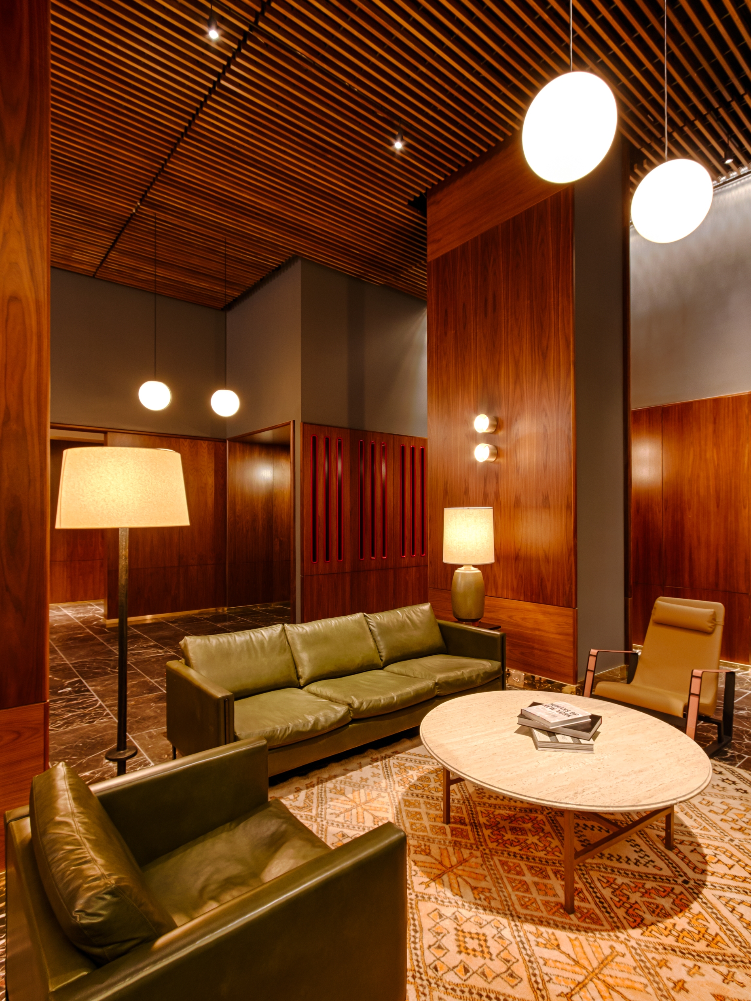



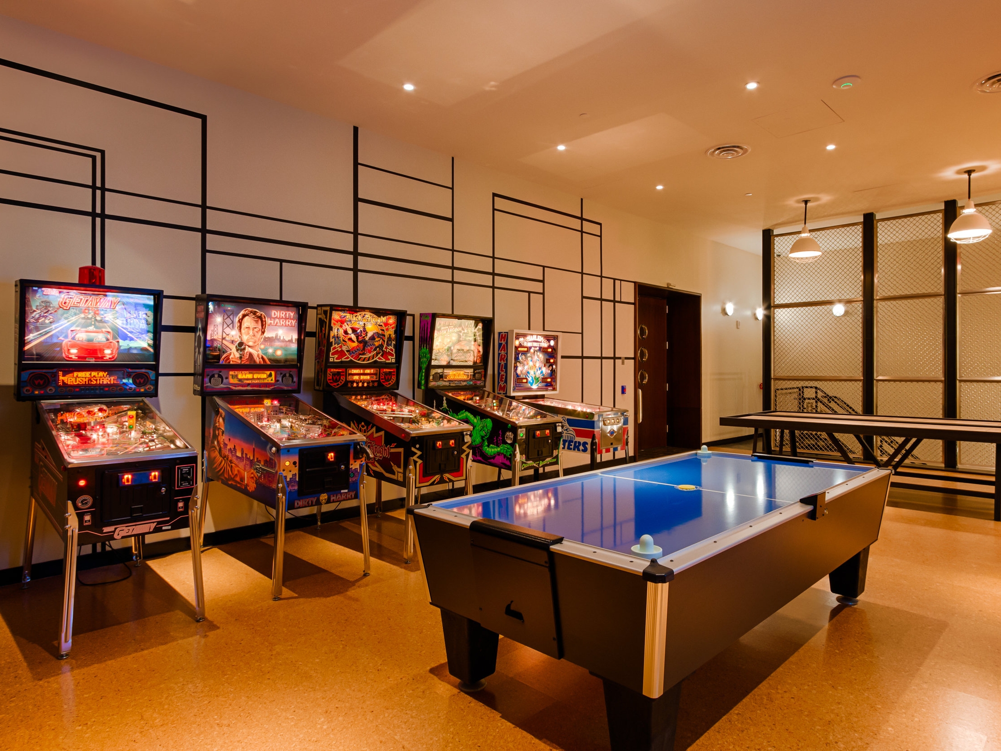
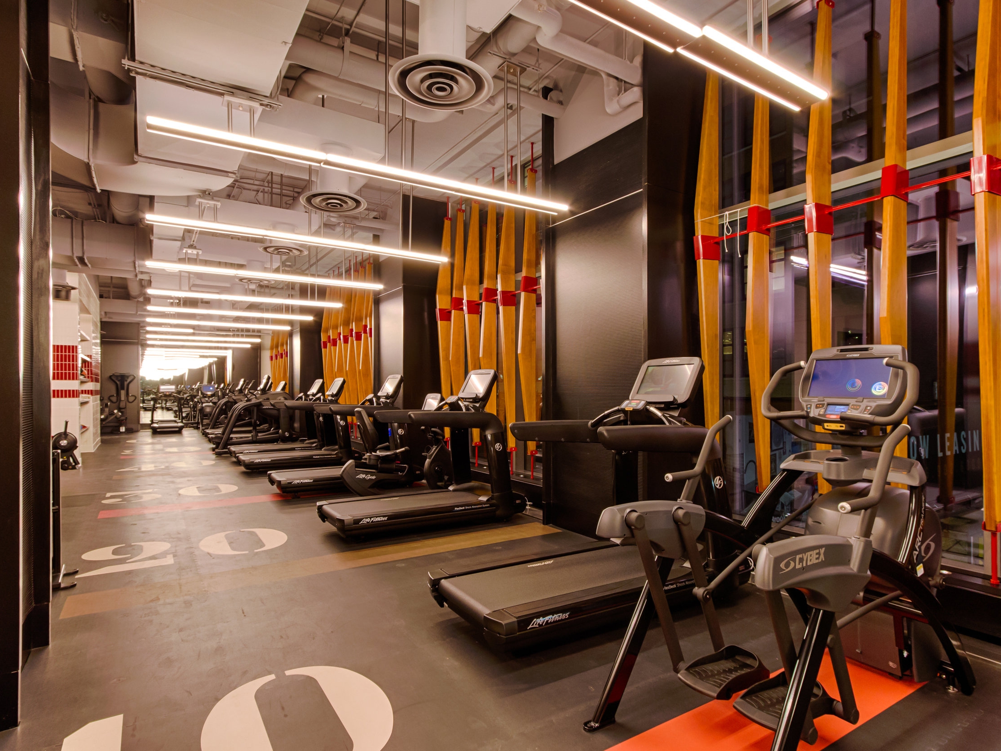

Lovejoy Wharf











Metal Shutter Houses





72nd Street Residence
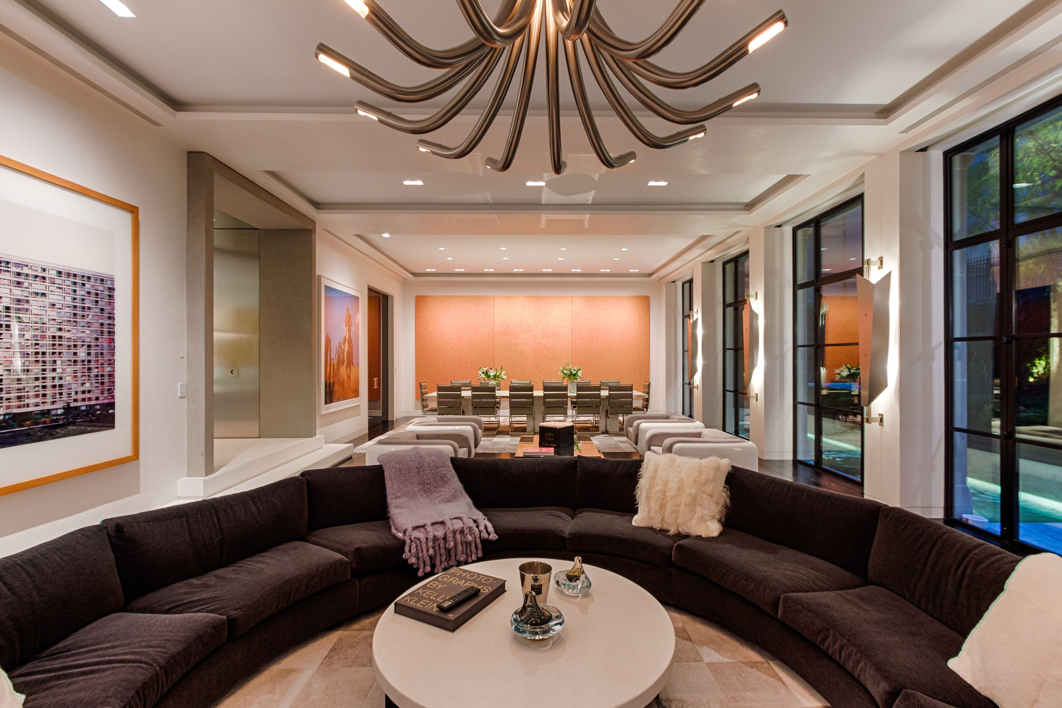

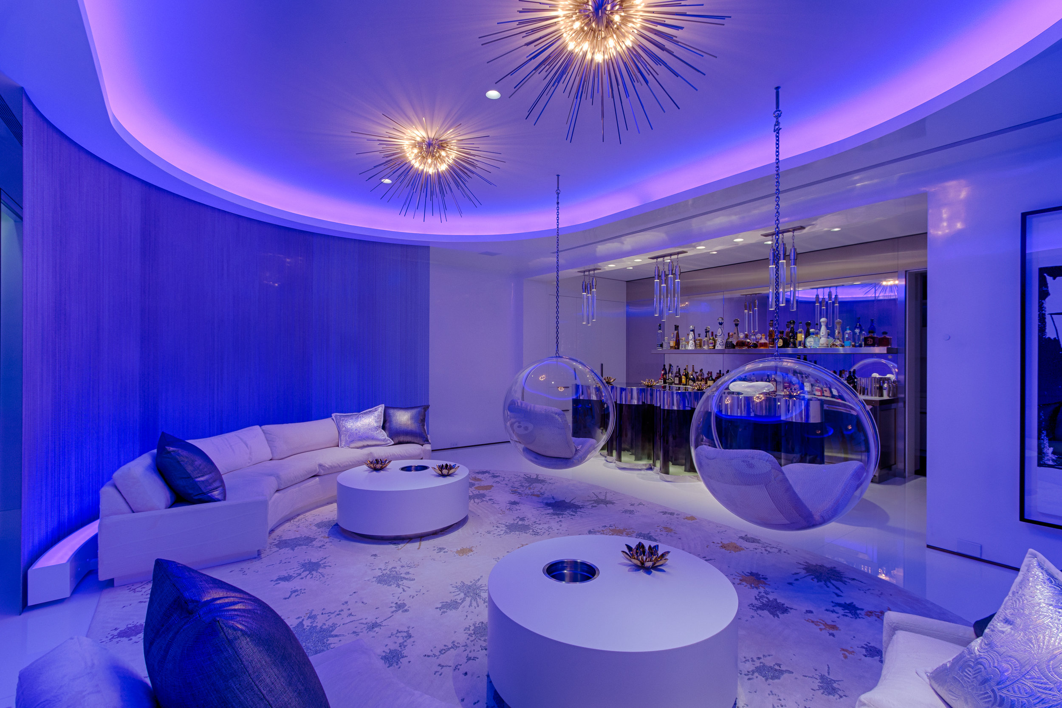

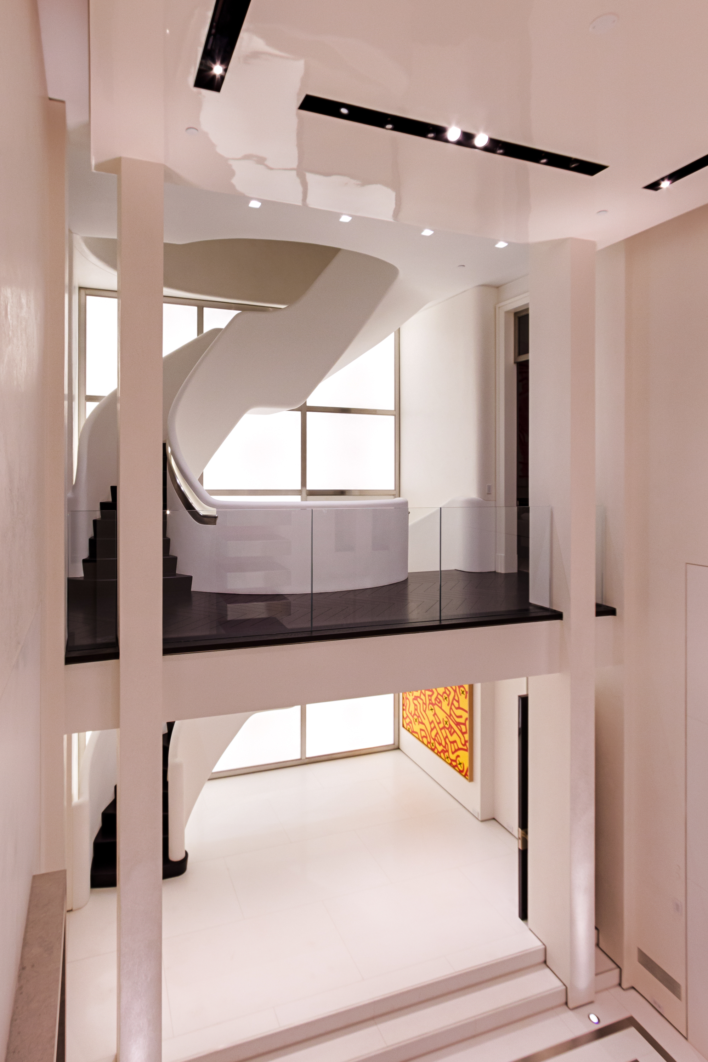


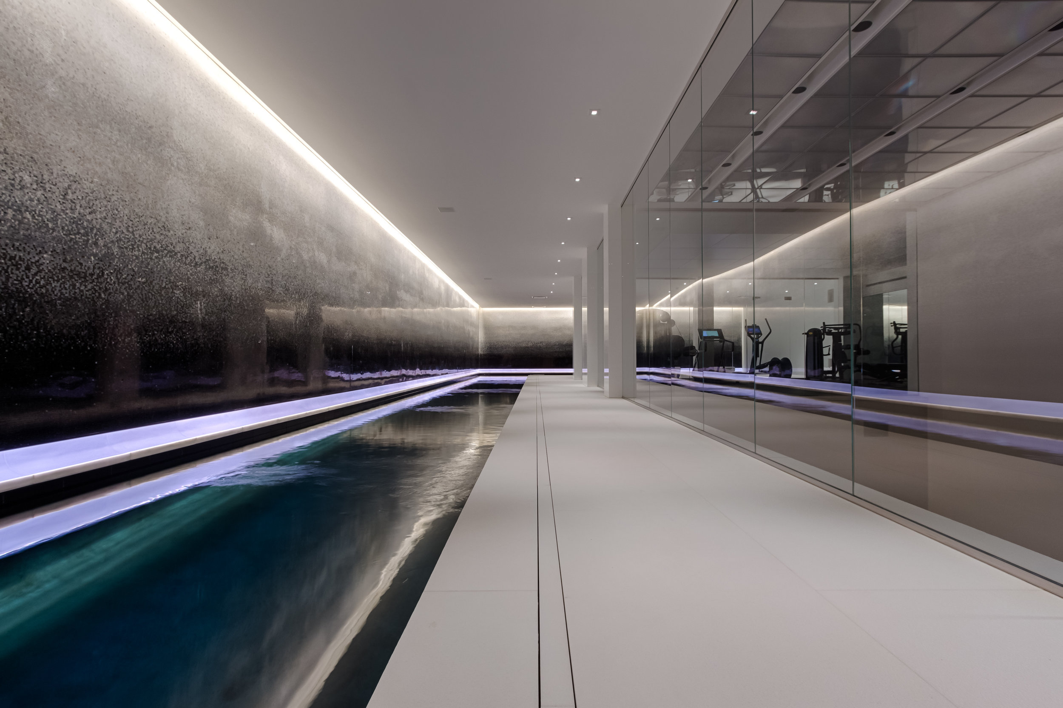
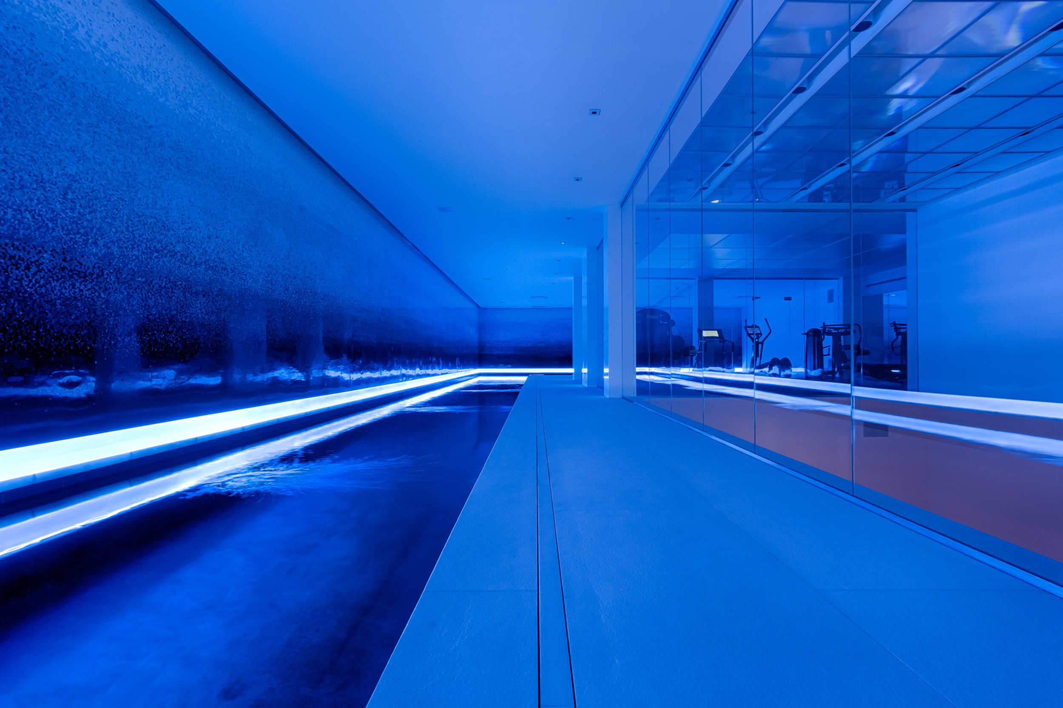

15 Kensington Palace Gardens







Riverside Waterline Club








