Strip House



Gato






Library Lounge






Charlie Palmer at the Joule
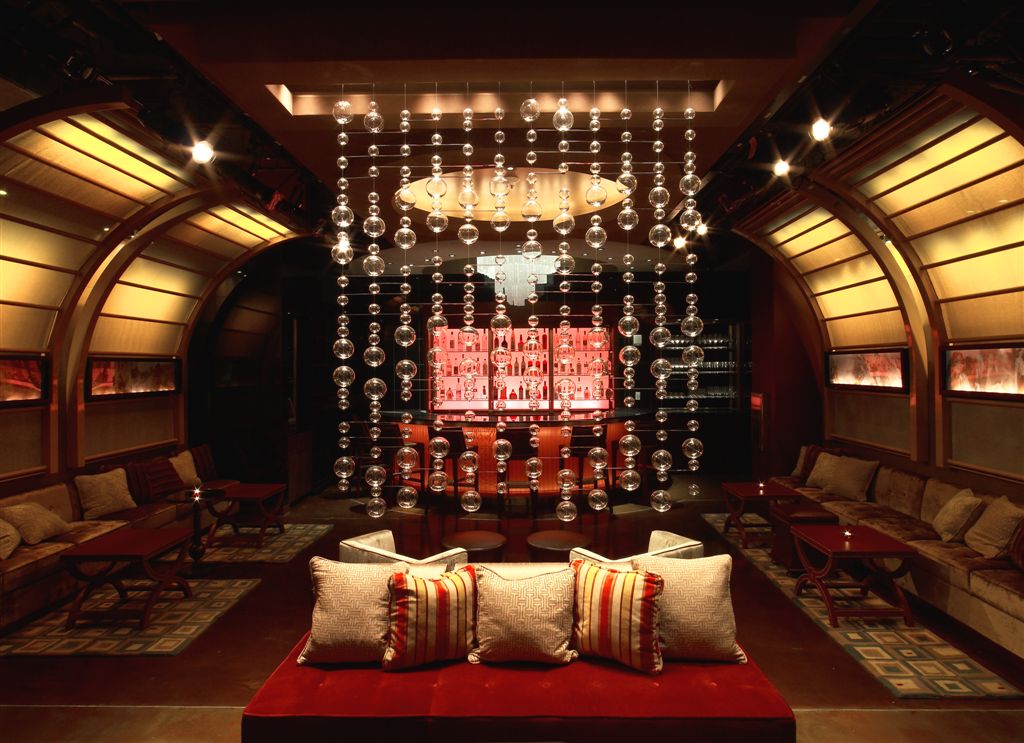
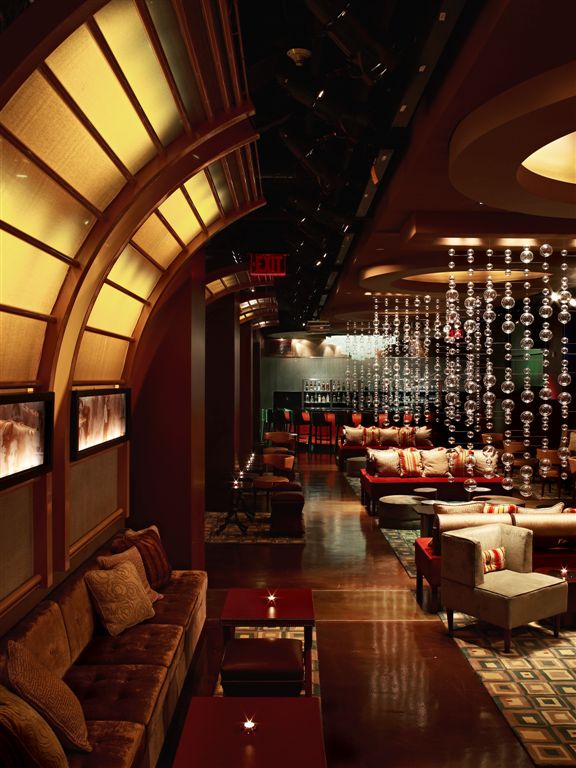
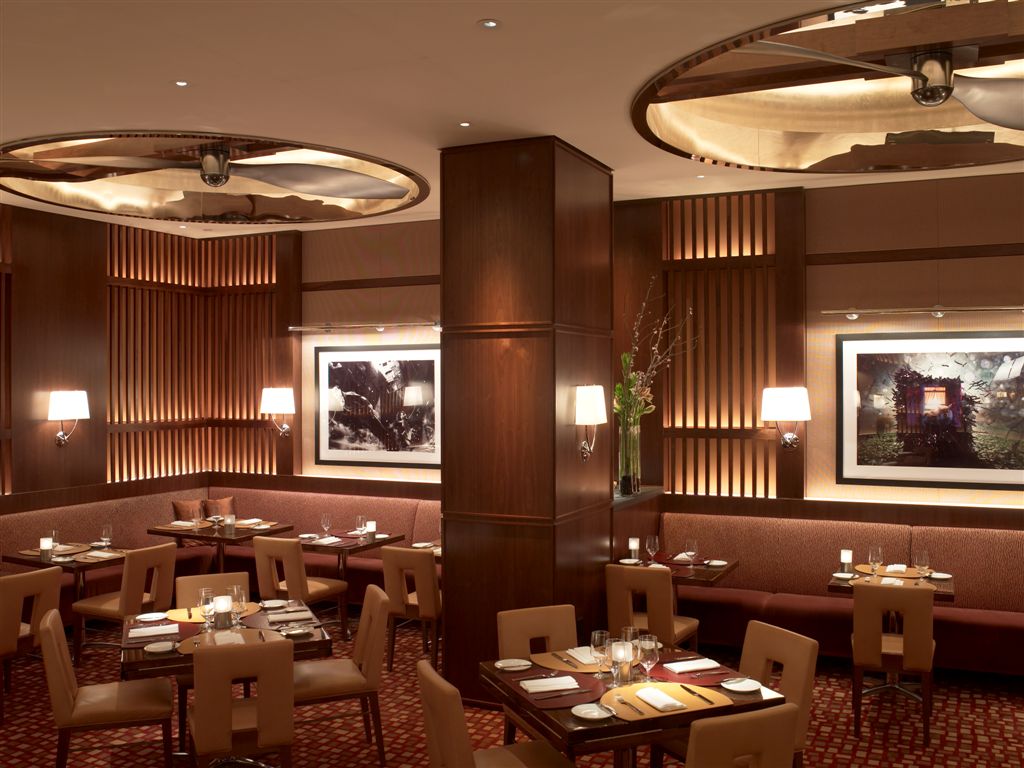
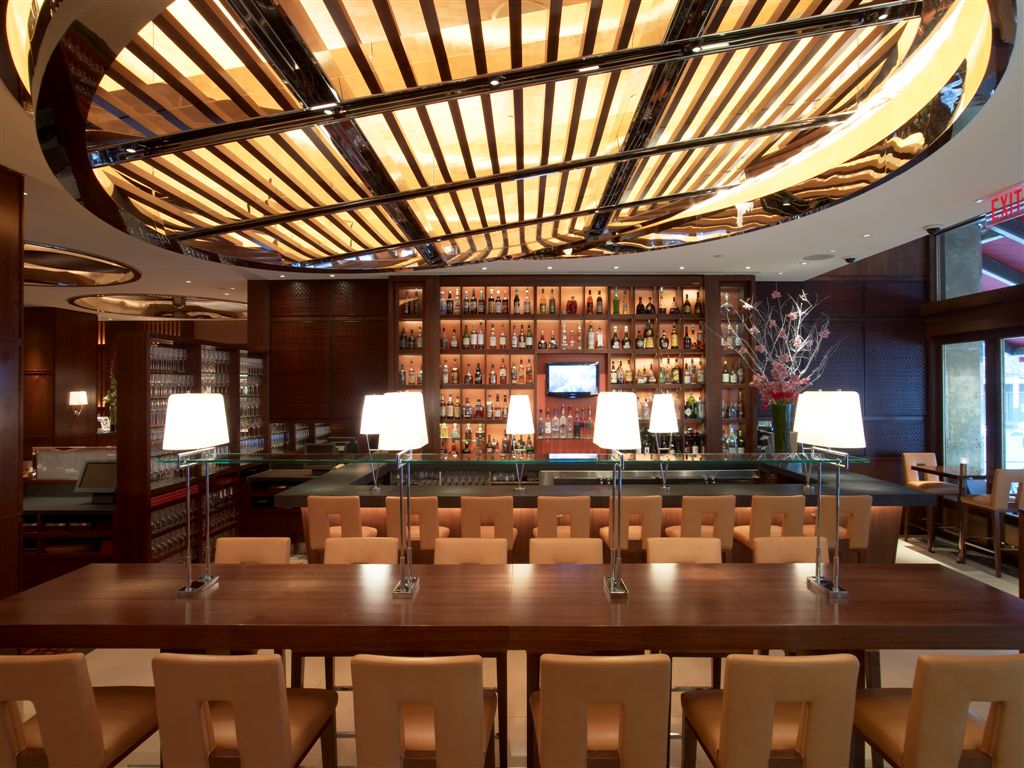
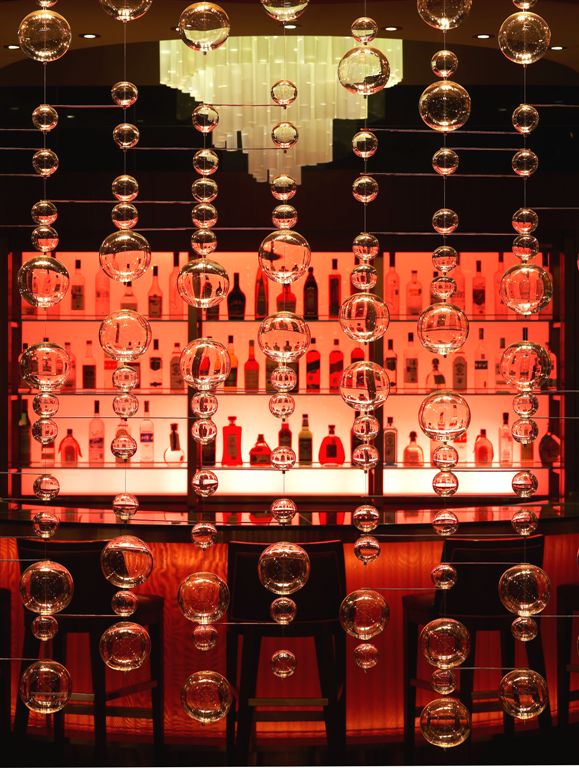
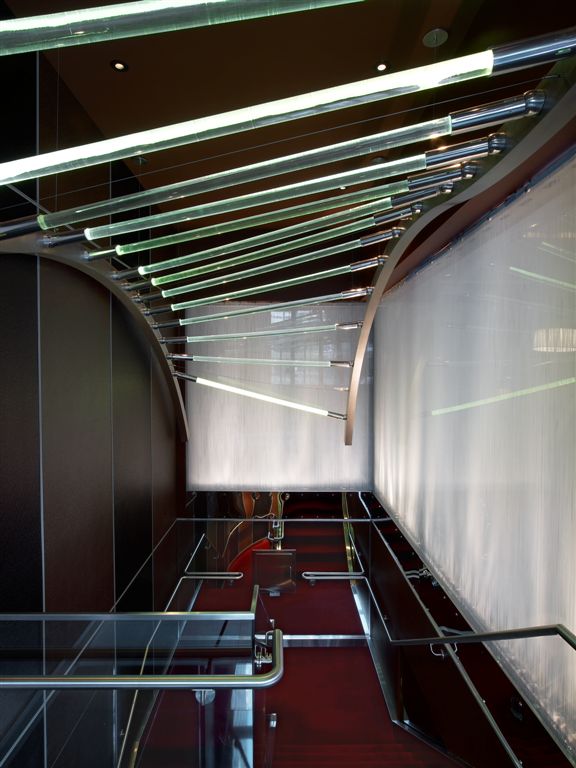
Chefs Club

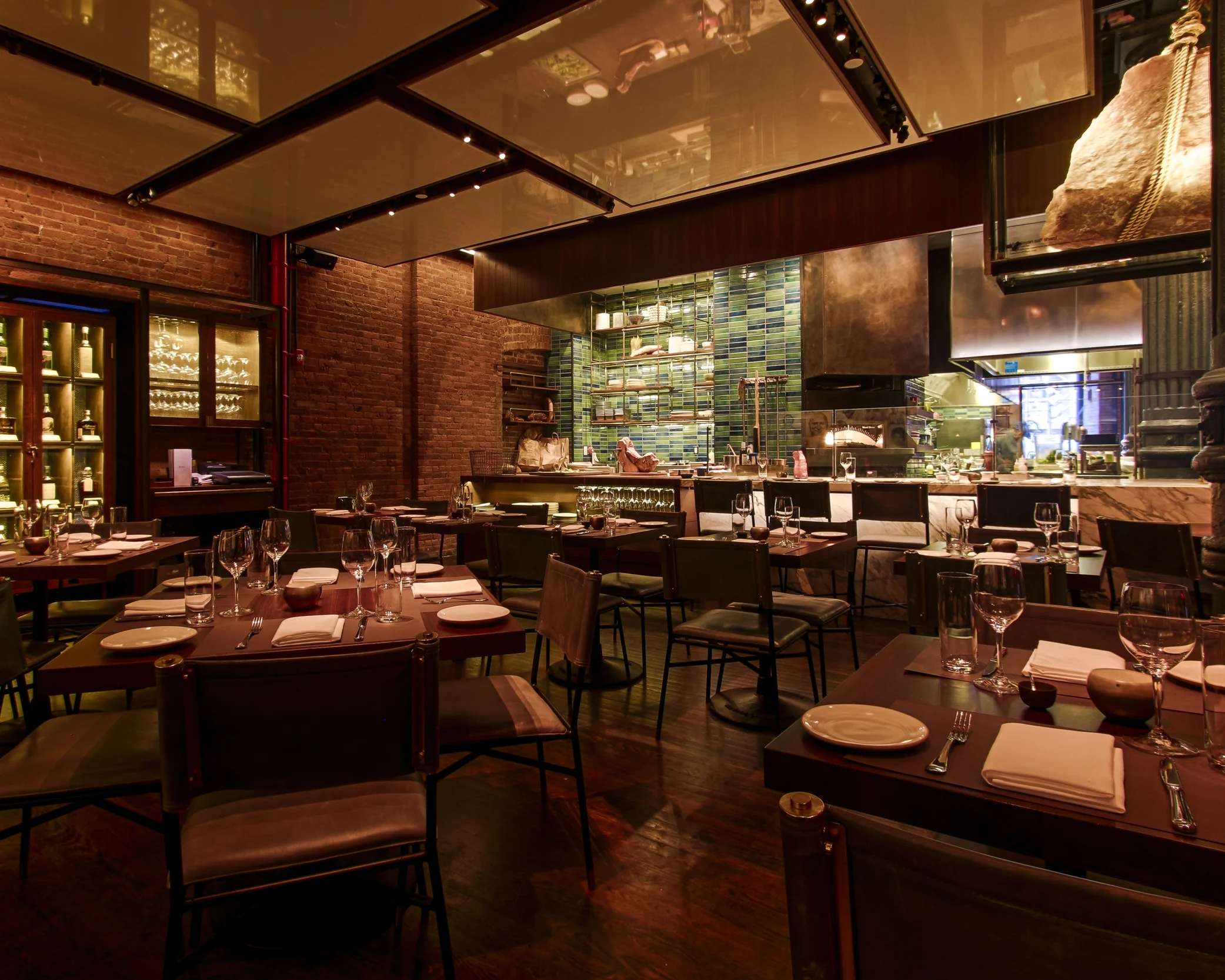



Bourbon Steak







Koi Restaurant





Corkbuzz




Piora



Aureole






Atlantic Grill - Lincoln Center






TAO Downtown






Yvonne's





Bill's Bar & Burger in Rockefeller Center




Quality Italian







Yvonne's Hompage

Virgin Atlantic Clubhouse at Newark Airport




HMF at the Breakers
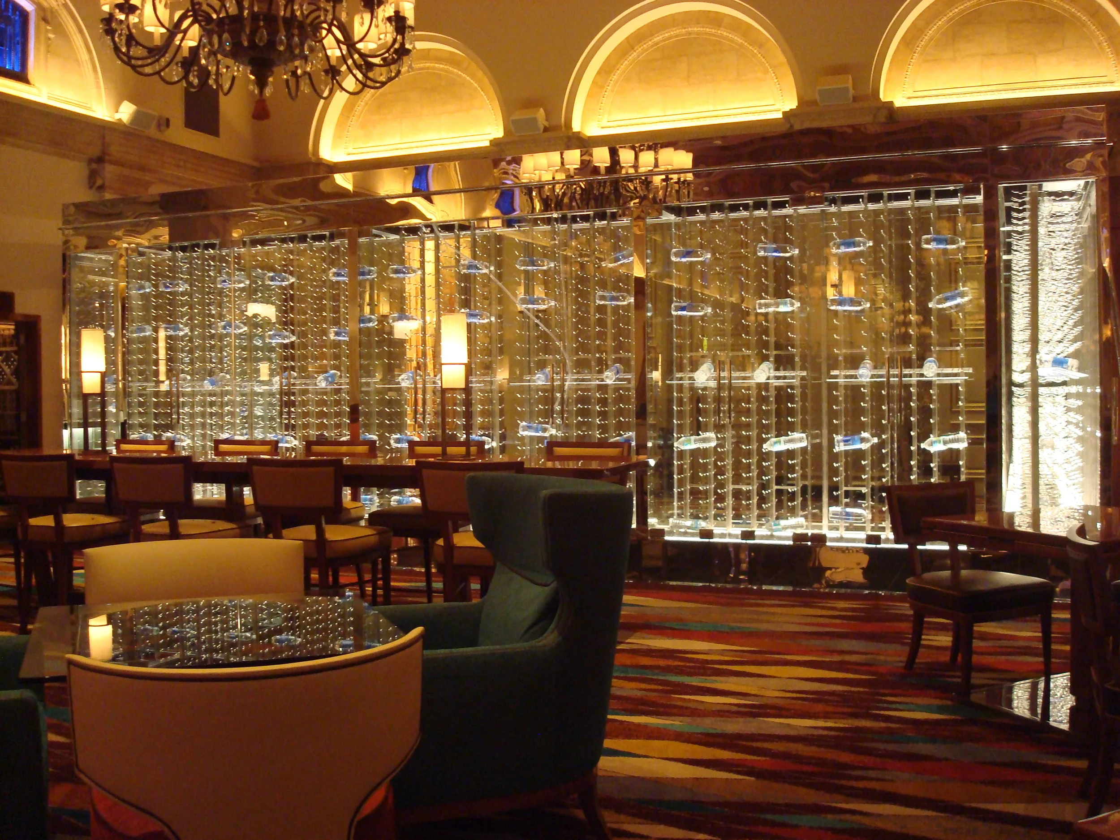
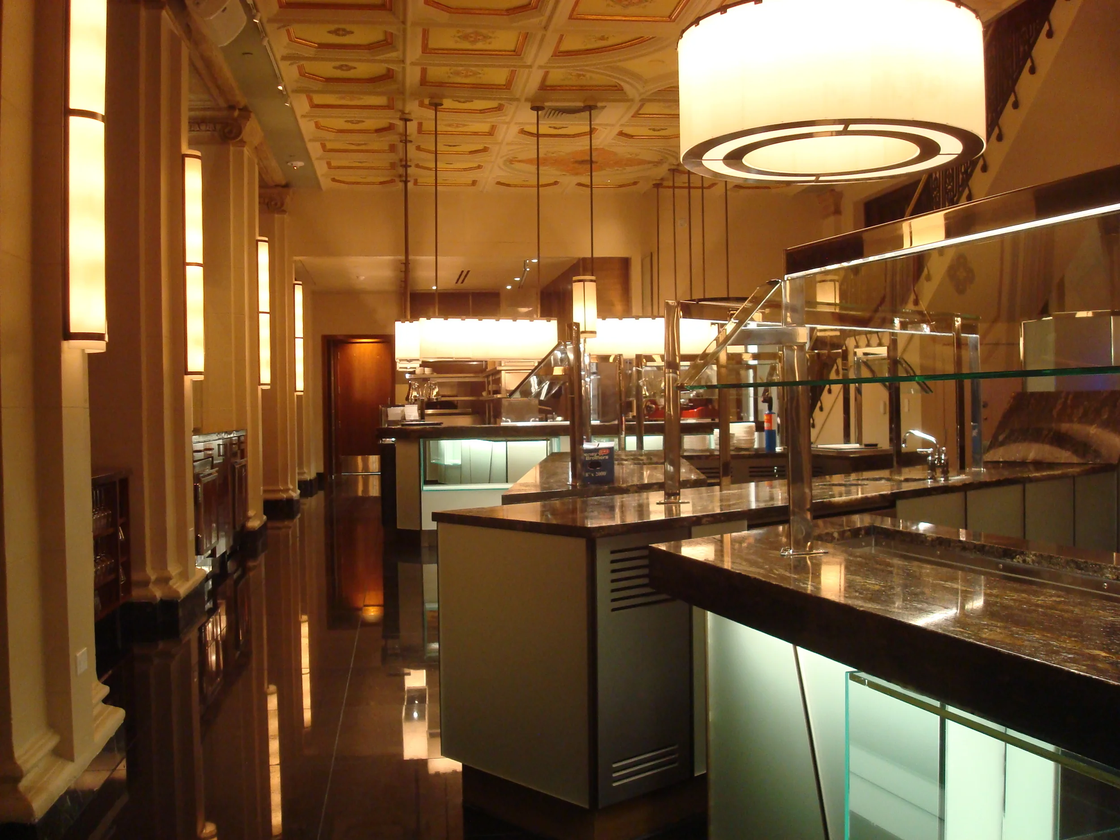
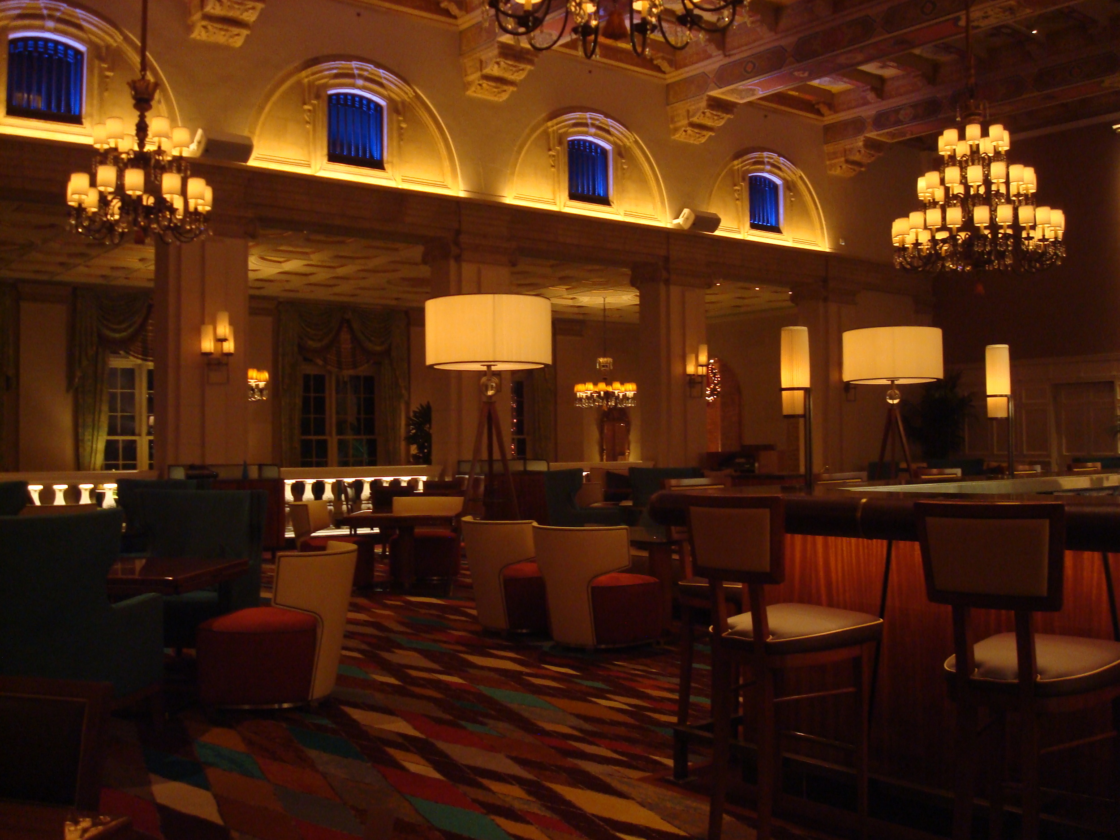
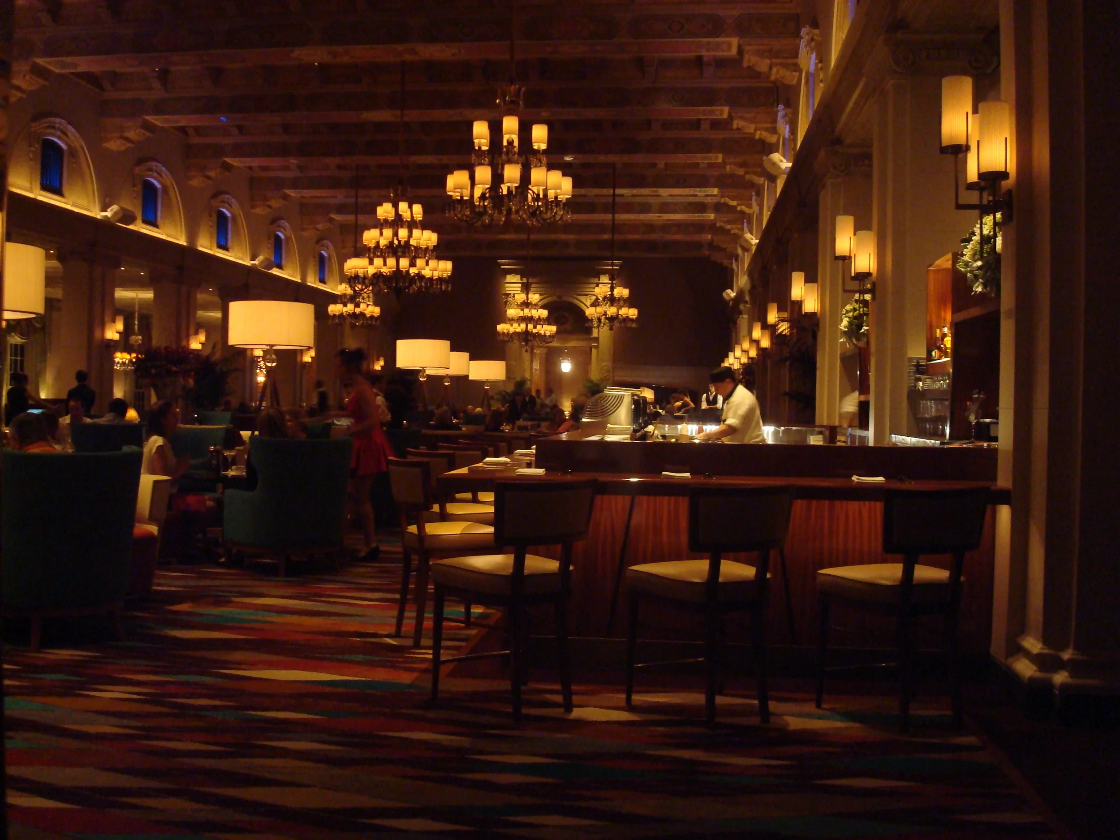

Tavern on the Green







Pizza Vinoteca





Company American Bistro



SEA BLUE




Bar Americain




Sushi Samba






Rosa Mexicano





Strip House




Amada






VANDAL







Beauty & Essex Las Vegas








Avra Estiatorio






Ruka Restobar






Cafe Milano




Butcher & Still




Quality Meats








Daily at Newark Airport




Thyme - Newark Airport

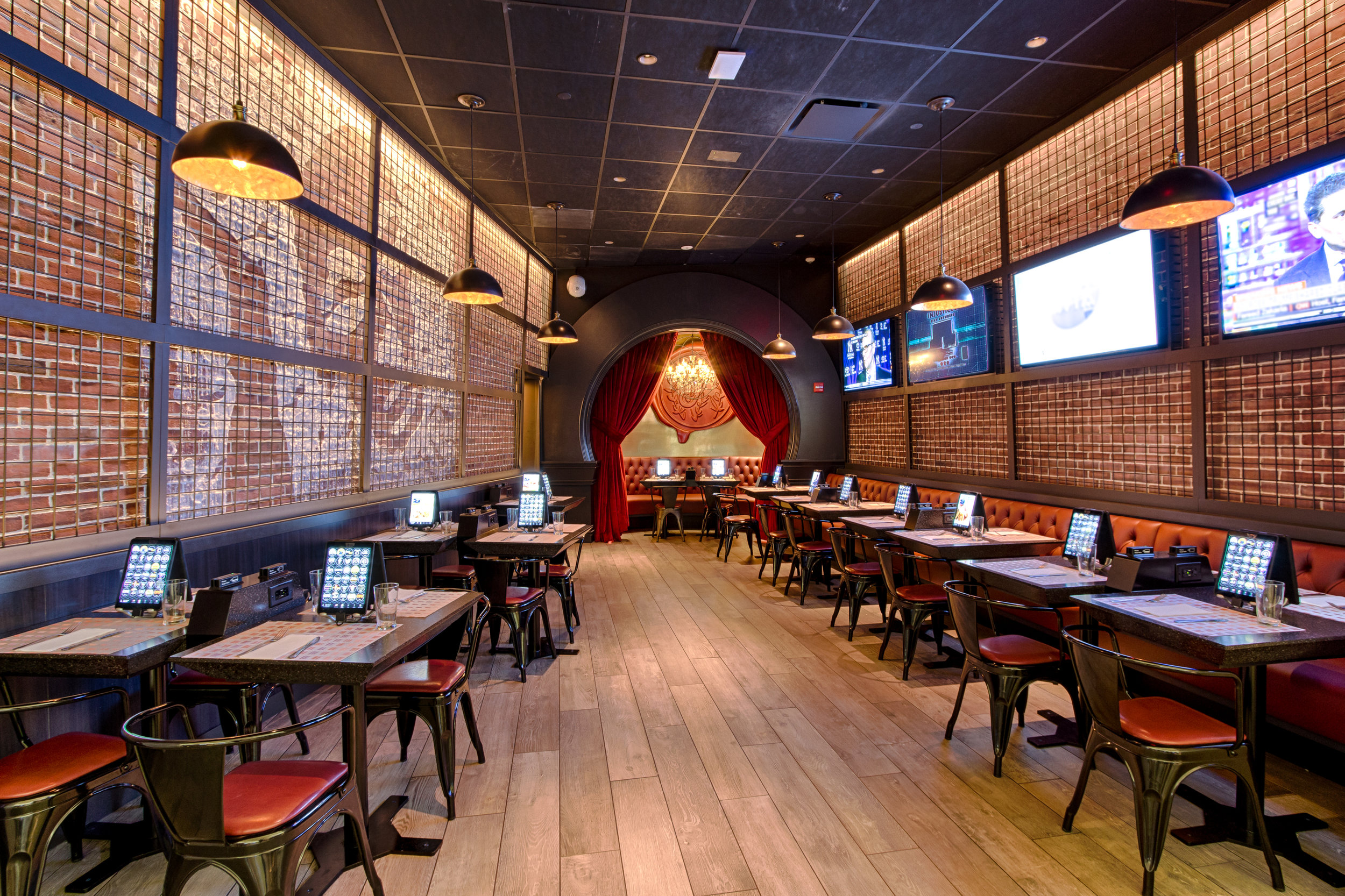

Vesper Tavern - Newark Airport





TAO Hollywood





Beauty & Essex Hollywood






Morimoto





Legasea




The Aviary




The Office





Black Tap Craft Burgers & Beer








Lolita Cocina & Tequila Bar








The Diner




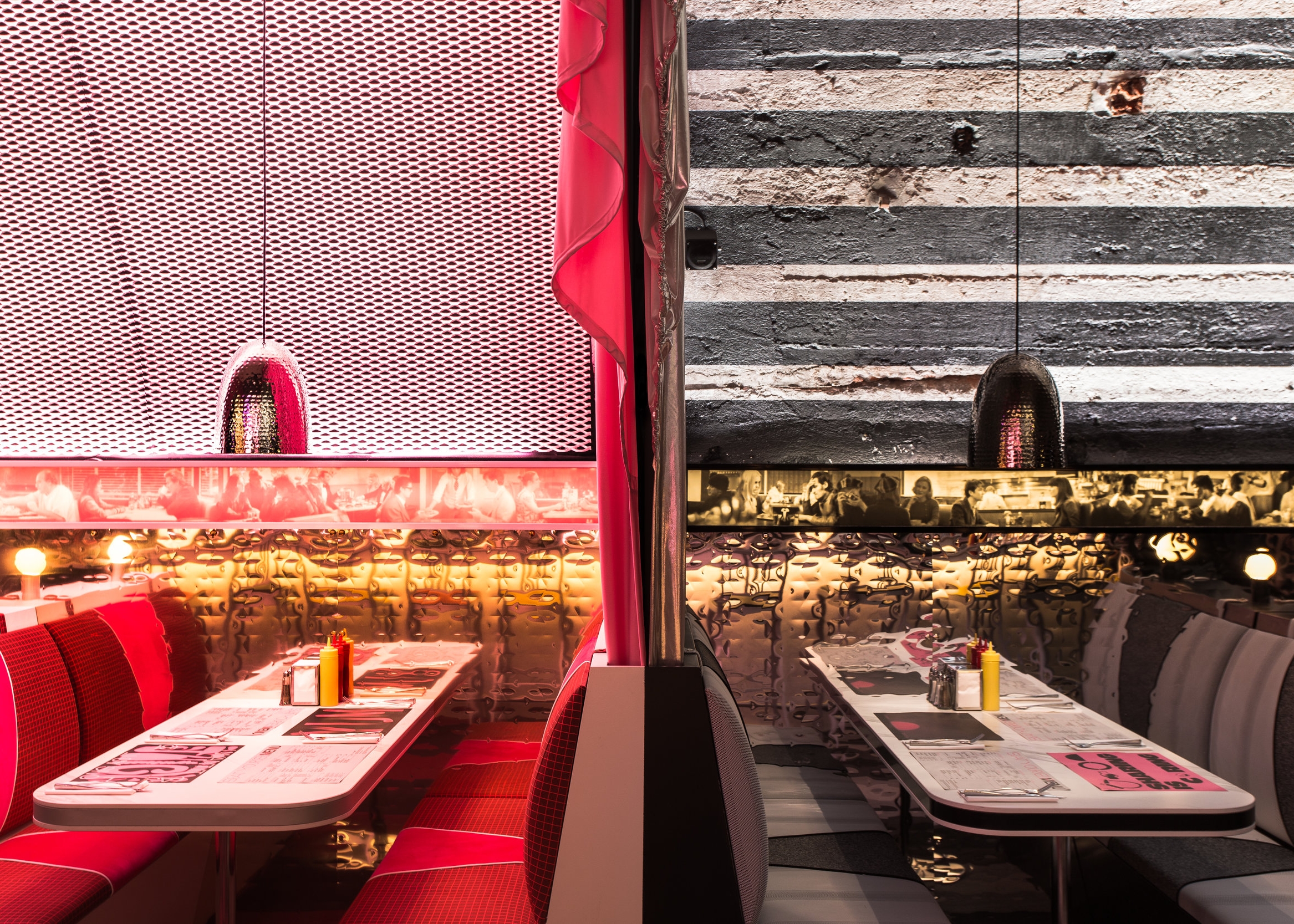



Don Angie





Nobu Miami






Wayan



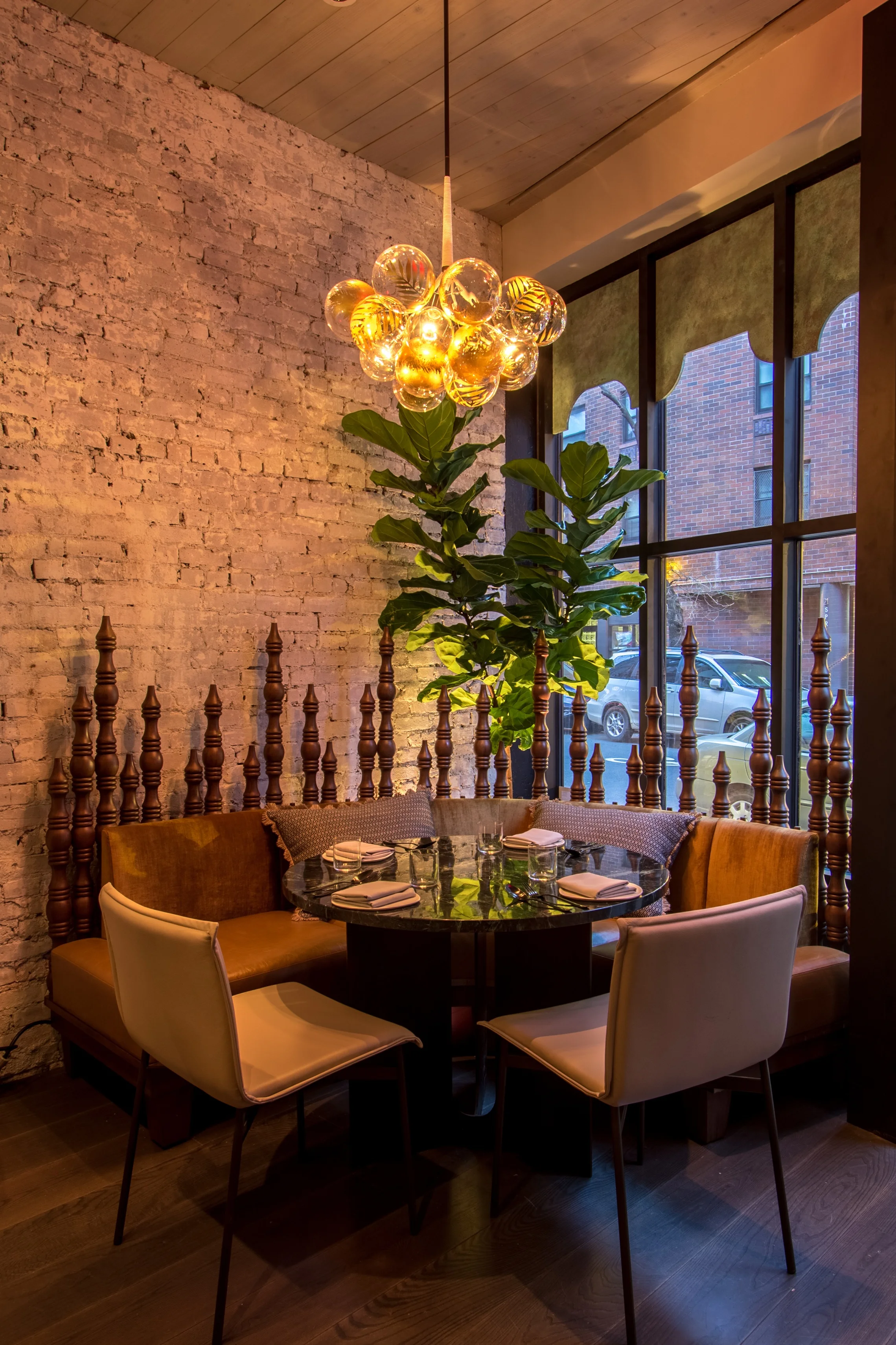

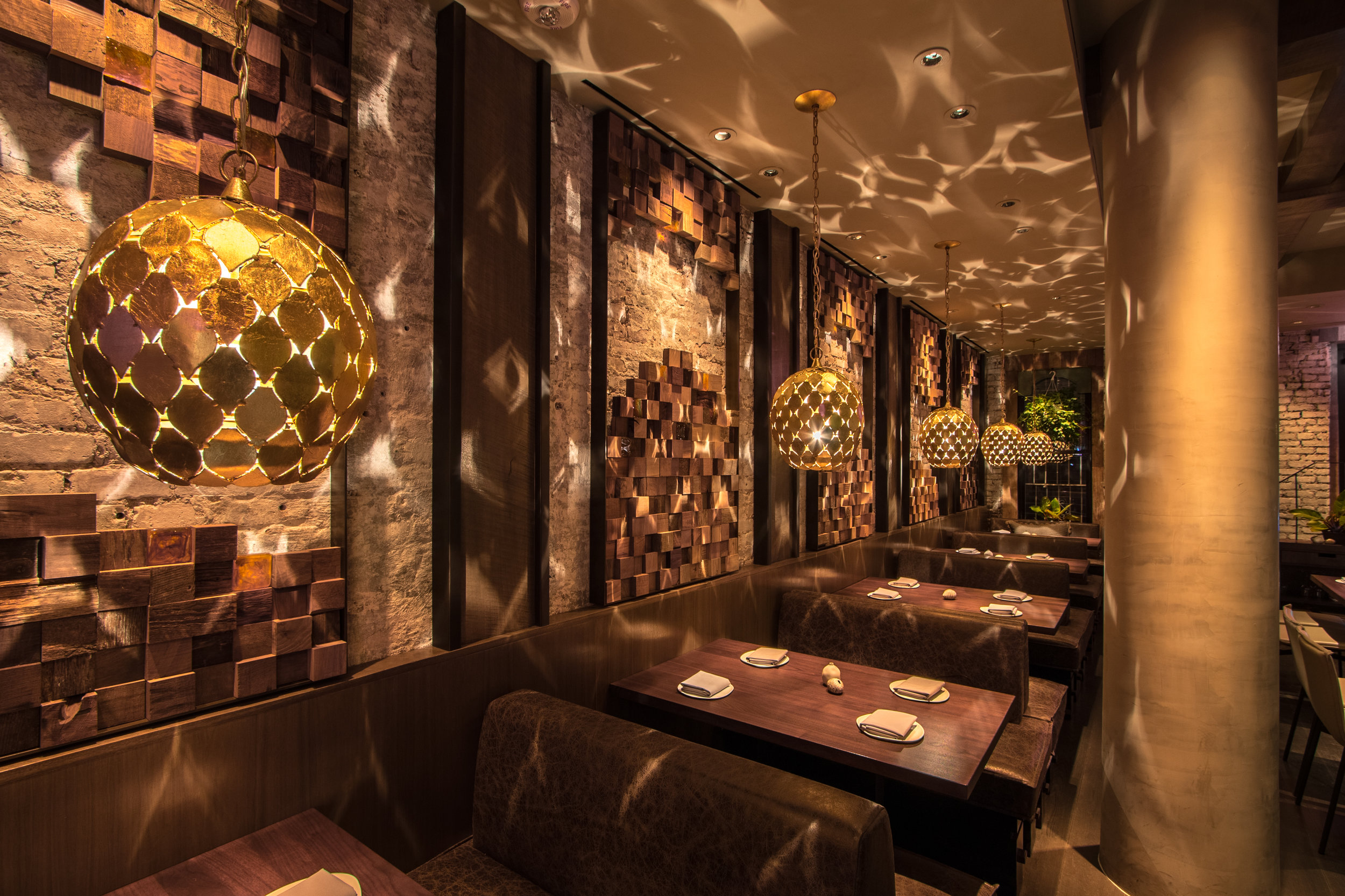

Feroce








Bobby Flay Shark


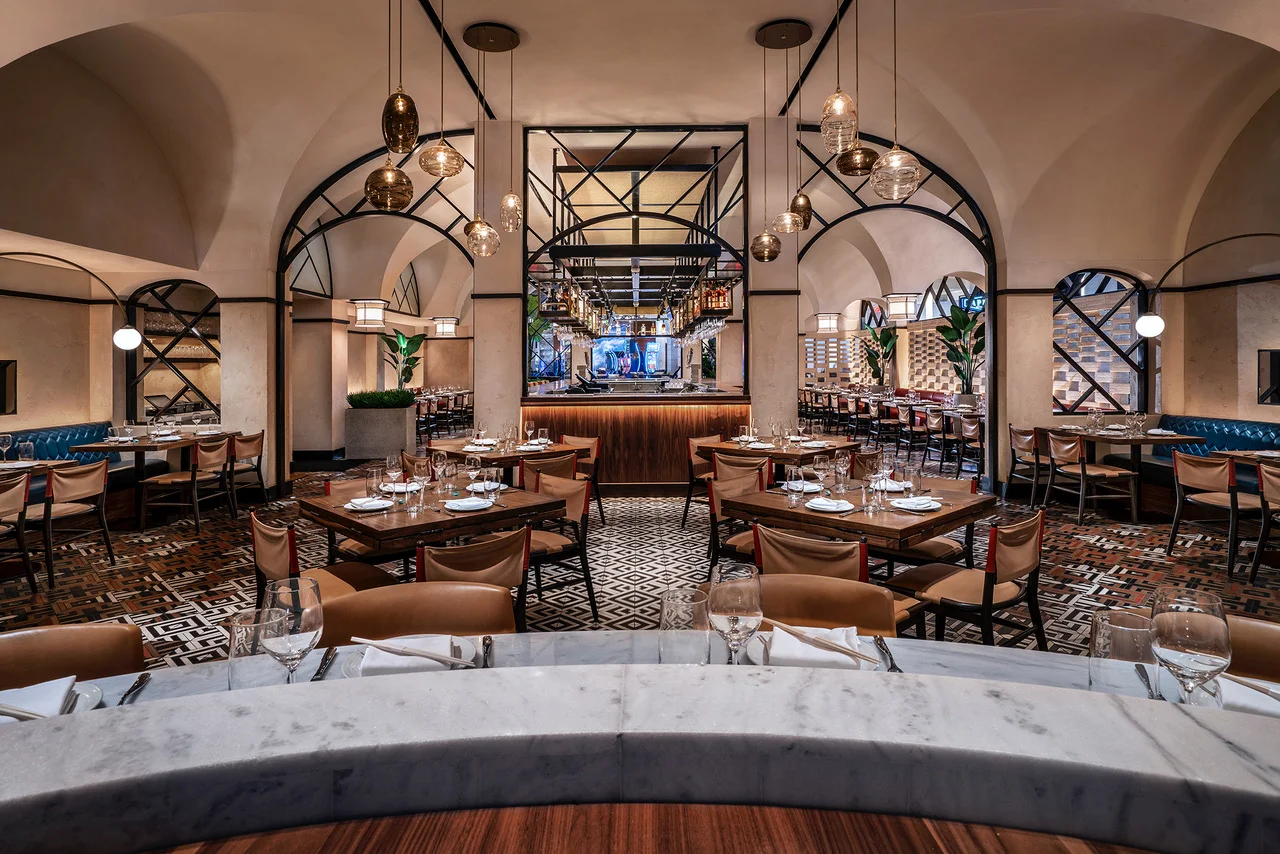



KOMA





Mariel





TAO Chicago









New Gallery

Amalfi by Bobby Flay



Tao at Mohegan Sun





Coquette






Zou Zou's



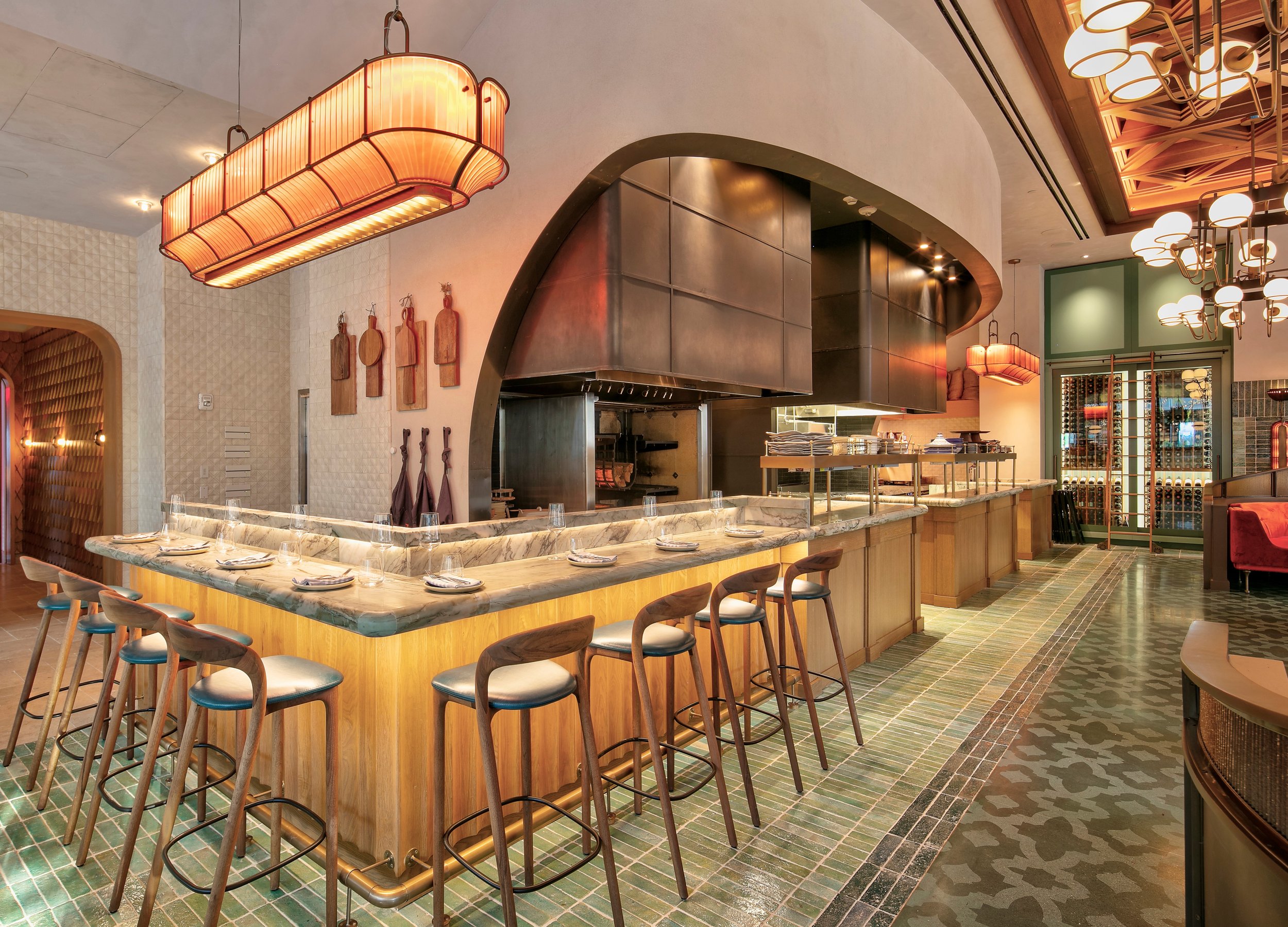


Crown Club









Yardbird DC






Bad Roman





Chasing Rabbits







Cathedrale





Stanton Social



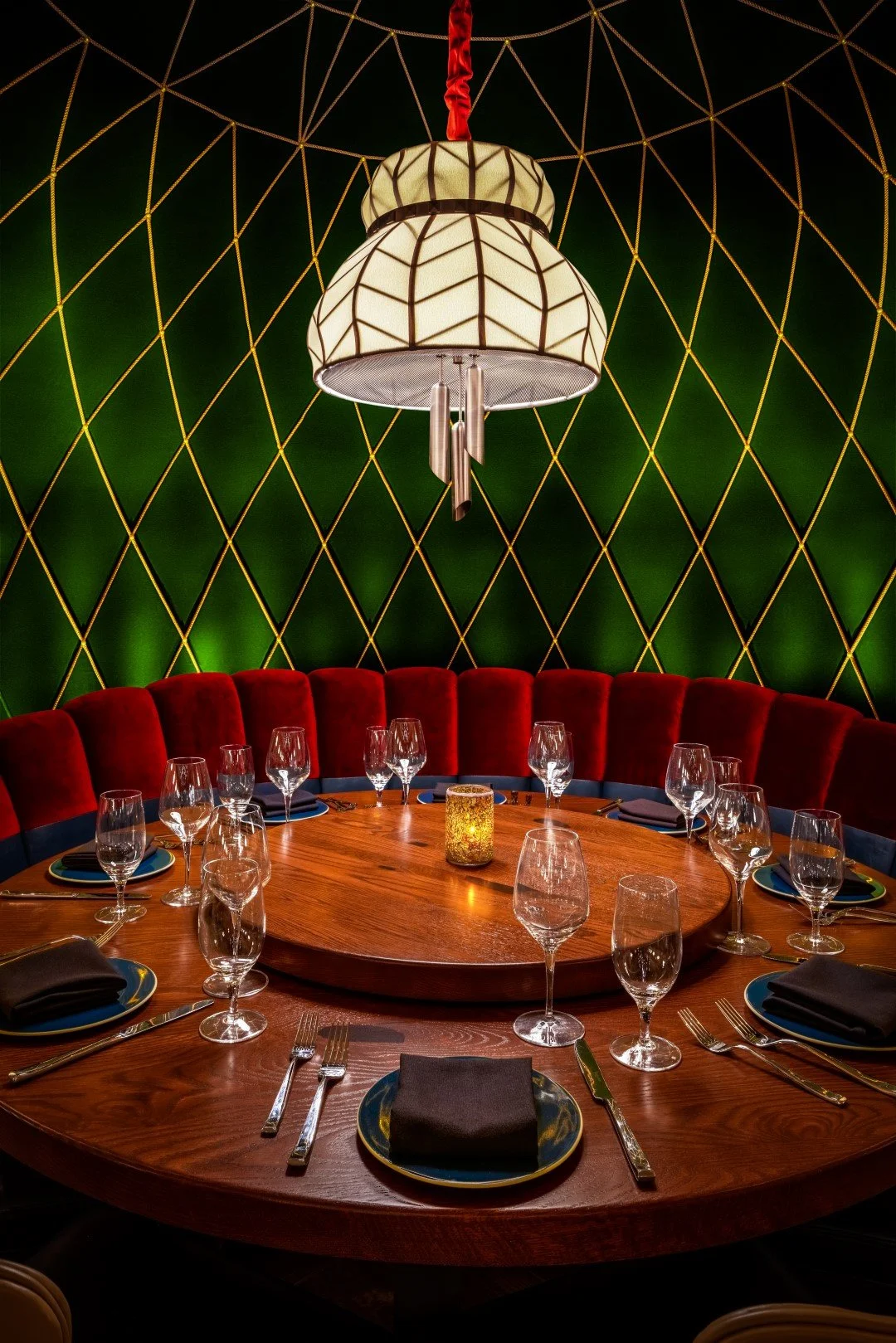

Caveau




New Gallery
Sartiano's



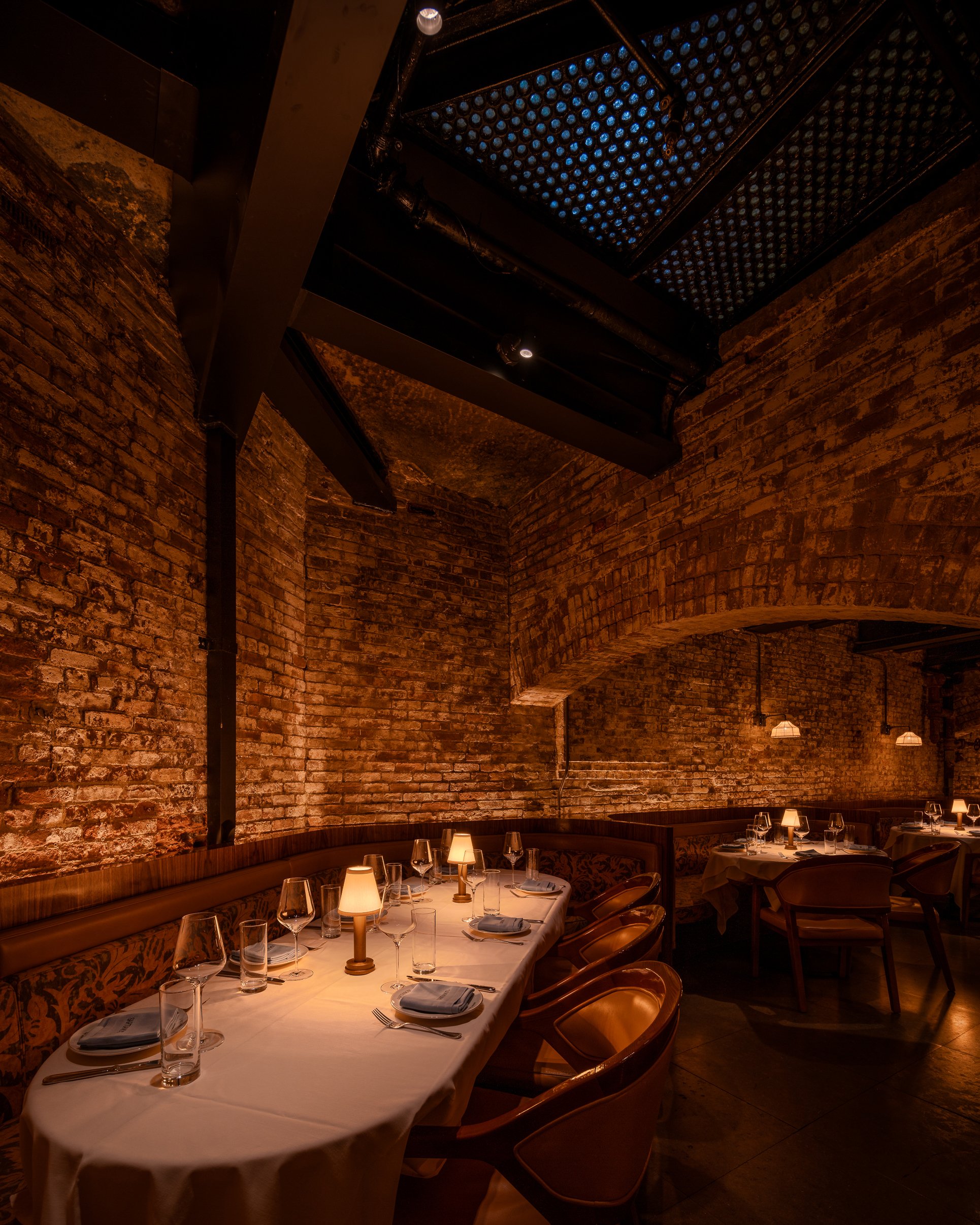

Hamilton's







Summer House





Mr. H
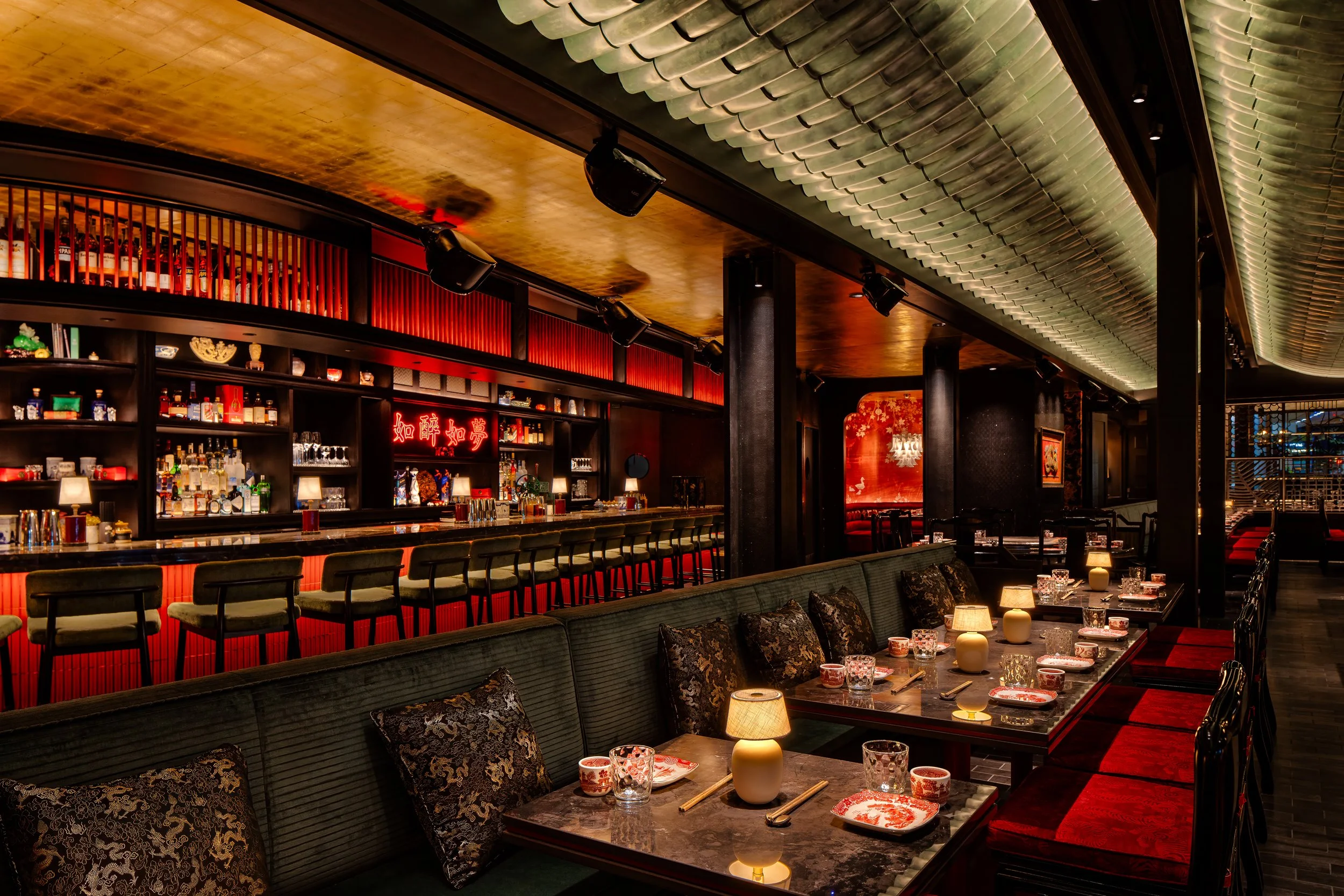





Cafe Carmellini





Prelude






Crane Club





Amaya



Chez Fifi





