
T-Mobile Times Square Flagship
The T-mobile flagship store in Times Square uses a high-contrast lighting design to bring focus to the store's product. Theatrical fixtures were used in the high ceiling to illuminate product counters and shelving below, while trains of linear LEDs were integrated throughout, emphasizing the store's architecture.
Location: New York, NY
Architect: FRCH
Photographer: Ryan Fischer
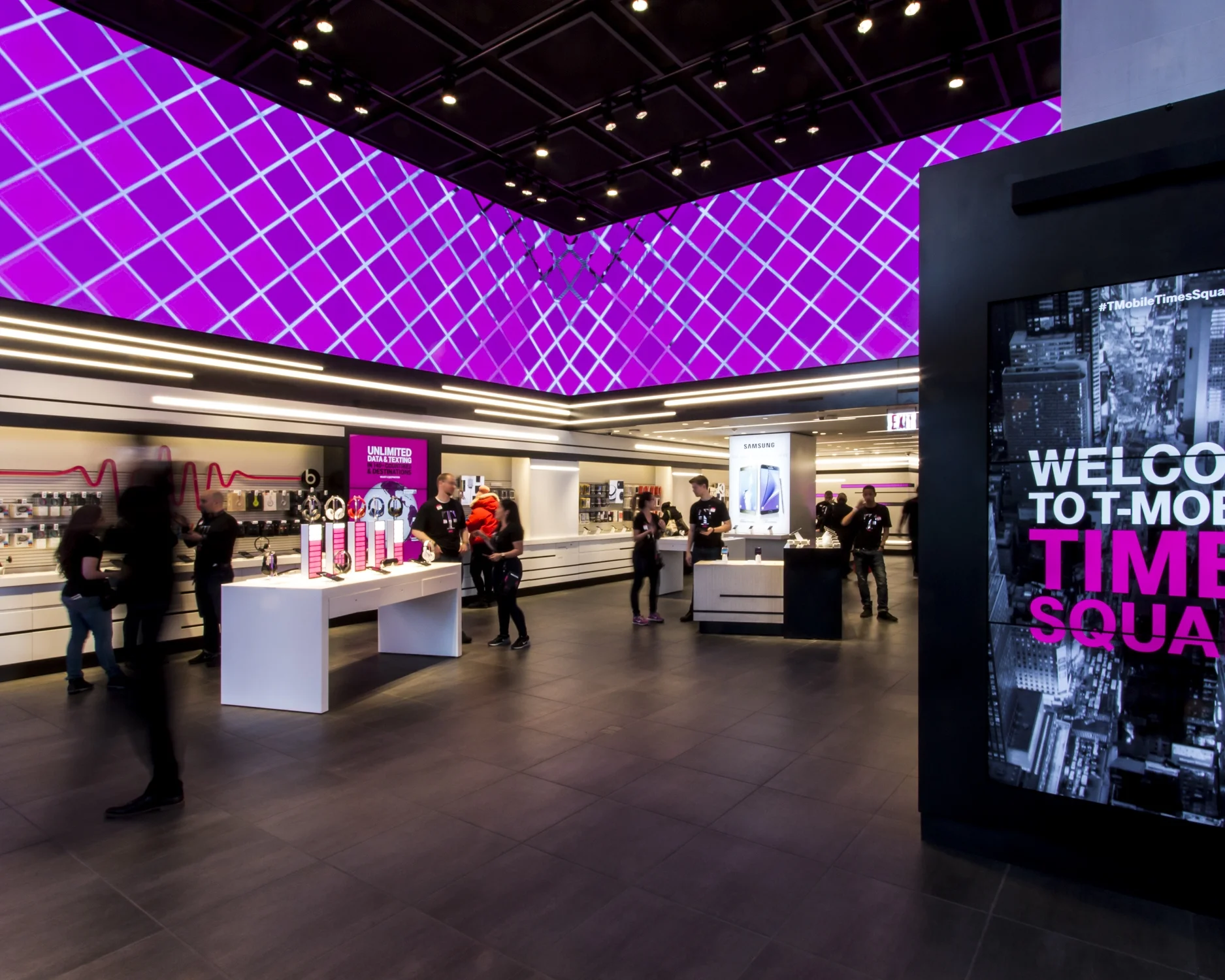
T-Mobile Times Square Flagship
The T-mobile flagship store in Times Square uses a high-contrast lighting design to bring focus to the store's product. Theatrical fixtures were used in the high ceiling to illuminate product counters and shelving below, while trains of linear LEDs were integrated throughout, emphasizing the store's architecture.
Location: New York, NY
Architect: FRCH
Photographer: Ryan Fischer
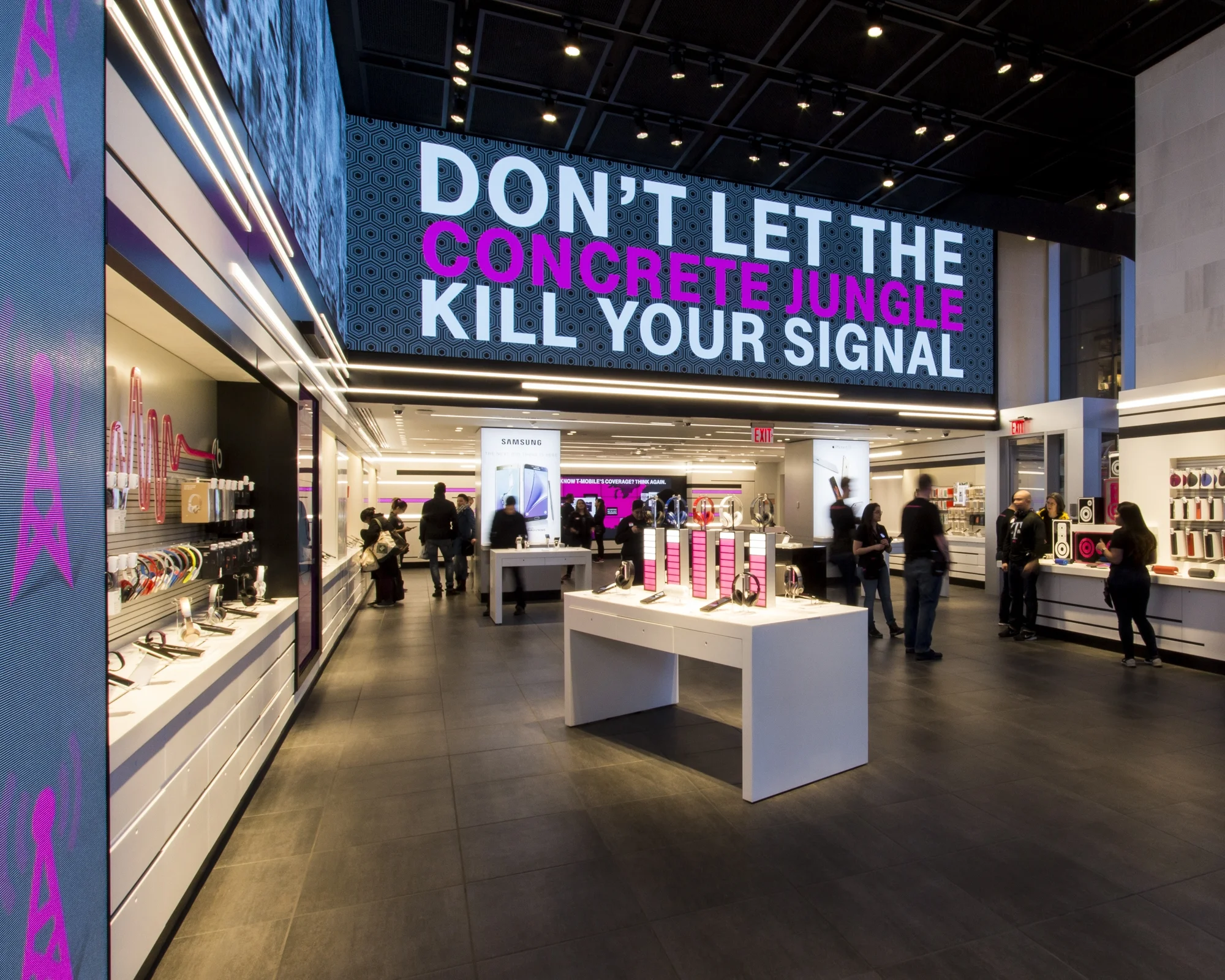
T-Mobile Times Square Flagship
The T-mobile flagship store in Times Square uses a high-contrast lighting design to bring focus to the store's product. Theatrical fixtures were used in the high ceiling to illuminate product counters and shelving below, while trains of linear LEDs were integrated throughout, emphasizing the store's architecture.
Location: New York, NY
Architect: FRCH
Photographer: Ryan Fischer
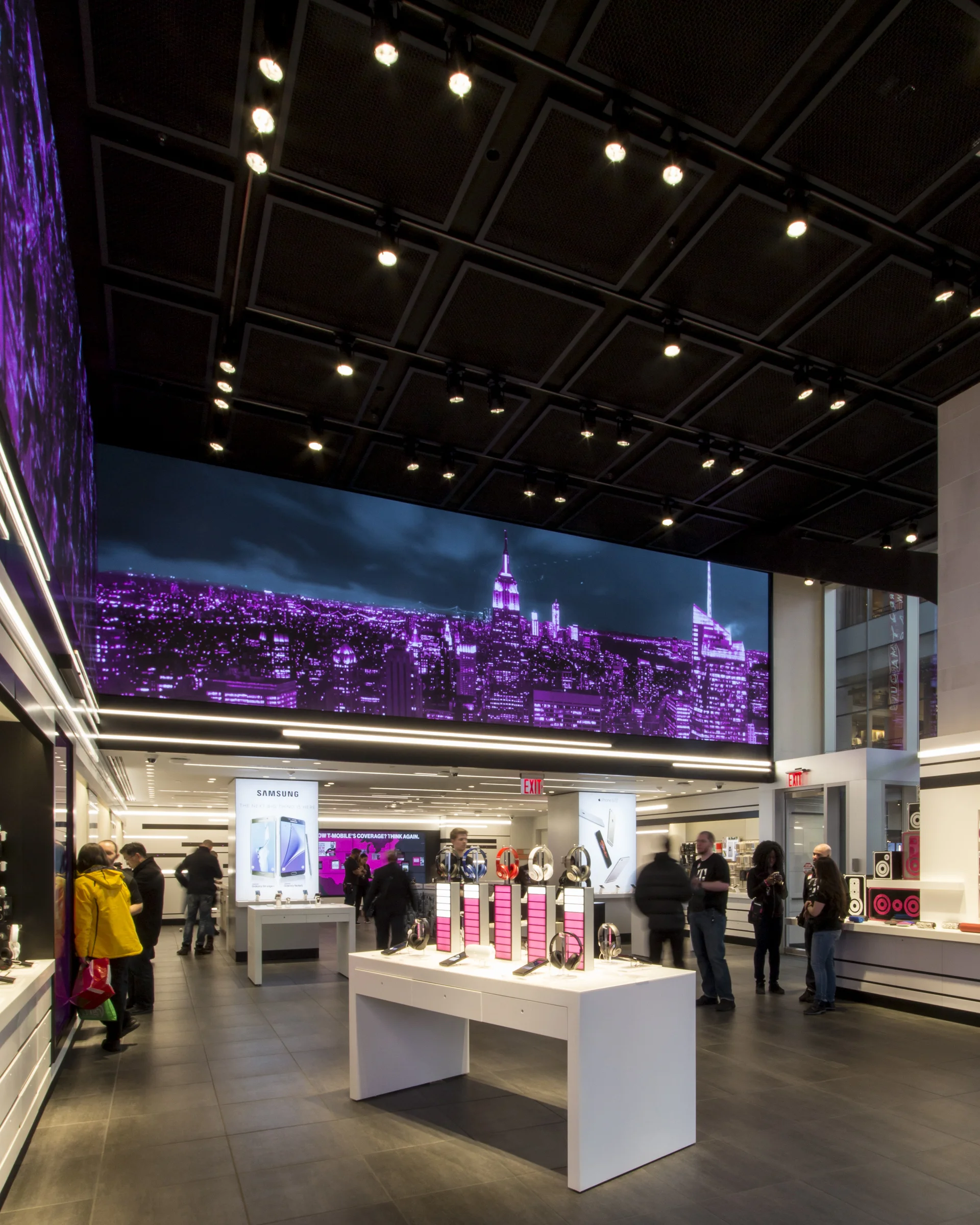
T-Mobile Times Square Flagship
The T-mobile flagship store in Times Square uses a high-contrast lighting design to bring focus to the store's product. Theatrical fixtures were used in the high ceiling to illuminate product counters and shelving below, while trains of linear LEDs were integrated throughout, emphasizing the store's architecture.
Location: New York, NY
Architect: FRCH
Photographer: Ryan Fischer

T-Mobile Times Square Flagship
The T-mobile flagship store in Times Square uses a high-contrast lighting design to bring focus to the store's product. Theatrical fixtures were used in the high ceiling to illuminate product counters and shelving below, while trains of linear LEDs were integrated throughout, emphasizing the store's architecture.
Location: New York, NY
Architect: FRCH
Photographer: Ryan Fischer
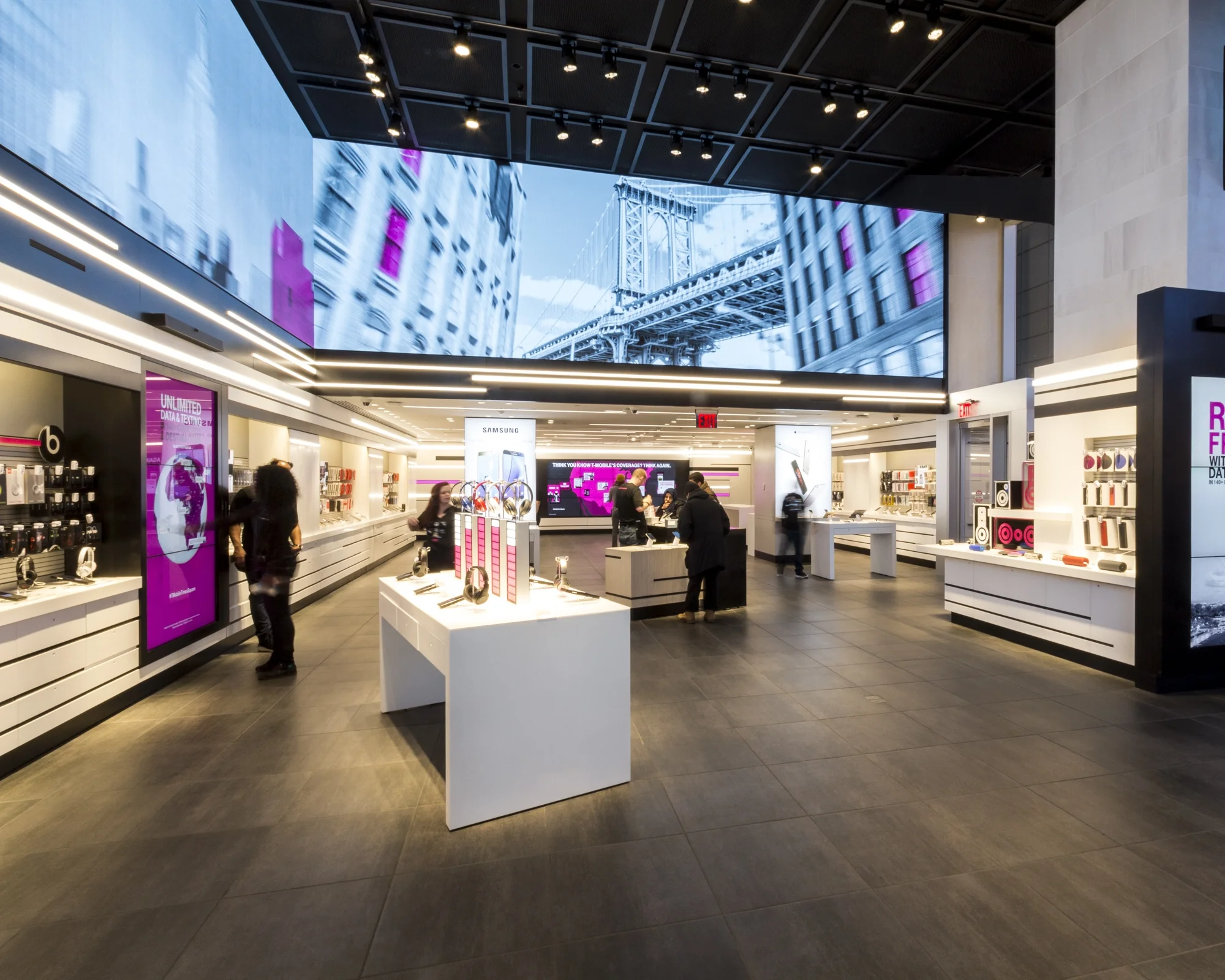
T-Mobile Times Square Flagship
The T-mobile flagship store in Times Square uses a high-contrast lighting design to bring focus to the store's product. Theatrical fixtures were used in the high ceiling to illuminate product counters and shelving below, while trains of linear LEDs were integrated throughout, emphasizing the store's architecture.
Location: New York, NY
Architect: FRCH
Photographer: Ryan Fischer

T-Mobile Chicago
The architectural lighting at T-Mobile's new flagship store in Chicago works to reinforce the brand's theme of "Life on the Go". Runs of LED strips integrated into various architectural features emphasize the idea of motion, while track accents create contrast on the sales floor with slightly brighter light projected on product tables and shelves.
Location: Chicago, IL
Architect: FRCH

T-Mobile Chicago
The architectural lighting at T-Mobile's new flagship store in Chicago works to reinforce the brand's theme of "Life on the Go". Runs of LED strips integrated into various architectural features emphasize the idea of motion, while track accents create contrast on the sales floor with slightly brighter light projected on product tables and shelves.
Location: Chicago, IL
Architect: FRCH

T-Mobile Chicago
The architectural lighting at T-Mobile's new flagship store in Chicago works to reinforce the brand's theme of "Life on the Go". Runs of LED strips integrated into various architectural features emphasize the idea of motion, while track accents create contrast on the sales floor with slightly brighter light projected on product tables and shelves.
Location: Chicago, IL
Architect: FRCH

T-Mobile Chicago
The architectural lighting at T-Mobile's new flagship store in Chicago works to reinforce the brand's theme of "Life on the Go". Runs of LED strips integrated into various architectural features emphasize the idea of motion, while track accents create contrast on the sales floor with slightly brighter light projected on product tables and shelves.
Location: Chicago, IL
Architect: FRCH

T-Mobile Chicago
The architectural lighting at T-Mobile's new flagship store in Chicago works to reinforce the brand's theme of "Life on the Go". Runs of LED strips integrated into various architectural features emphasize the idea of motion, while track accents create contrast on the sales floor with slightly brighter light projected on product tables and shelves.
Location: Chicago, IL
Architect: FRCH

T-Mobile Chicago
The architectural lighting at T-Mobile's new flagship store in Chicago works to reinforce the brand's theme of "Life on the Go". Runs of LED strips integrated into various architectural features emphasize the idea of motion, while track accents create contrast on the sales floor with slightly brighter light projected on product tables and shelves.
Location: Chicago, IL
Architect: FRCH

T-Mobile Miami
The lighting design at the T-Mobile Signature Store in Miami works to signify the brand's "Unlimited Moves" concept, while referencing the city's connection to the arts with geometric LED panels and a kinetic LED-integrated chandelier.
Location: Miami, FL
Architect: FRCH

T-Mobile Miami
The lighting design at the T-Mobile Signature Store in Miami works to signify the brand's "Unlimited Moves" concept, while referencing the city's connection to the arts with geometric LED panels and a kinetic LED-integrated chandelier.
Location: Miami, FL
Architect: FRCH

T-Mobile Miami
The lighting design at the T-Mobile Signature Store in Miami works to signify the brand's "Unlimited Moves" concept, while referencing the city's connection to the arts with geometric LED panels and a kinetic LED-integrated chandelier.
Location: Miami, FL
Architect: FRCH

T-Mobile Miami
The lighting design at the T-Mobile Signature Store in Miami works to signify the brand's "Unlimited Moves" concept, while referencing the city's connection to the arts with geometric LED panels and a kinetic LED-integrated chandelier.
Location: Miami, FL
Architect: FRCH

T-Mobile Miami
The lighting design at the T-Mobile Signature Store in Miami works to signify the brand's "Unlimited Moves" concept, while referencing the city's connection to the arts with geometric LED panels and a kinetic LED-integrated chandelier.
Location: Miami, FL
Architect: FRCH

T-Mobile Miami
The lighting design at the T-Mobile Signature Store in Miami works to signify the brand's "Unlimited Moves" concept, while referencing the city's connection to the arts with geometric LED panels and a kinetic LED-integrated chandelier.
Location: Miami, FL
Architect: FRCH
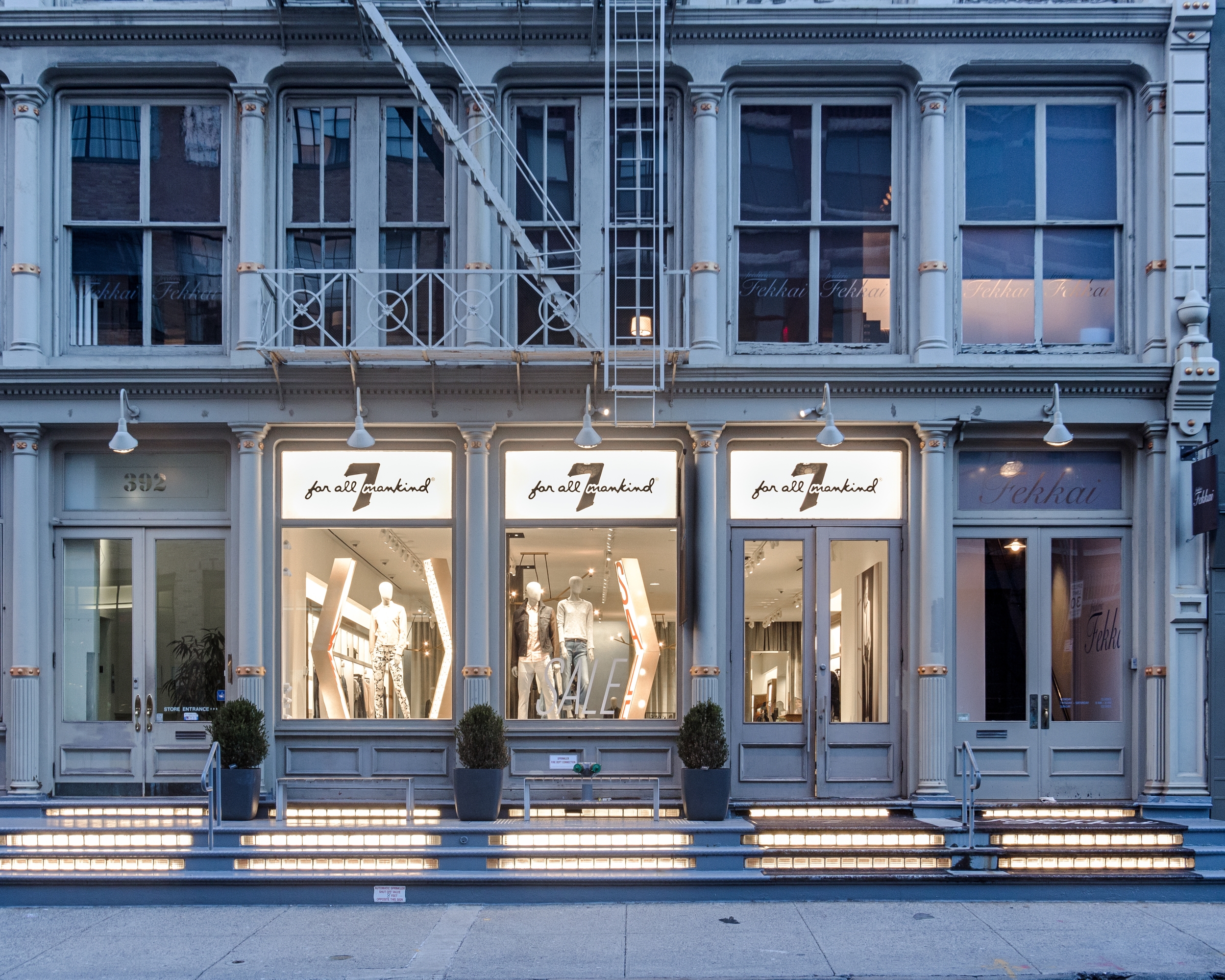
7 For All Mankind
The lighting design at 7 For All Mankind's SoHo store uses a rich layering of light to reinforce the brand's California-centric story and bring out the details in the premium merchandise.
Location: New York, NY
Owner: VF Corporation
Photographer: Ryan Fischer
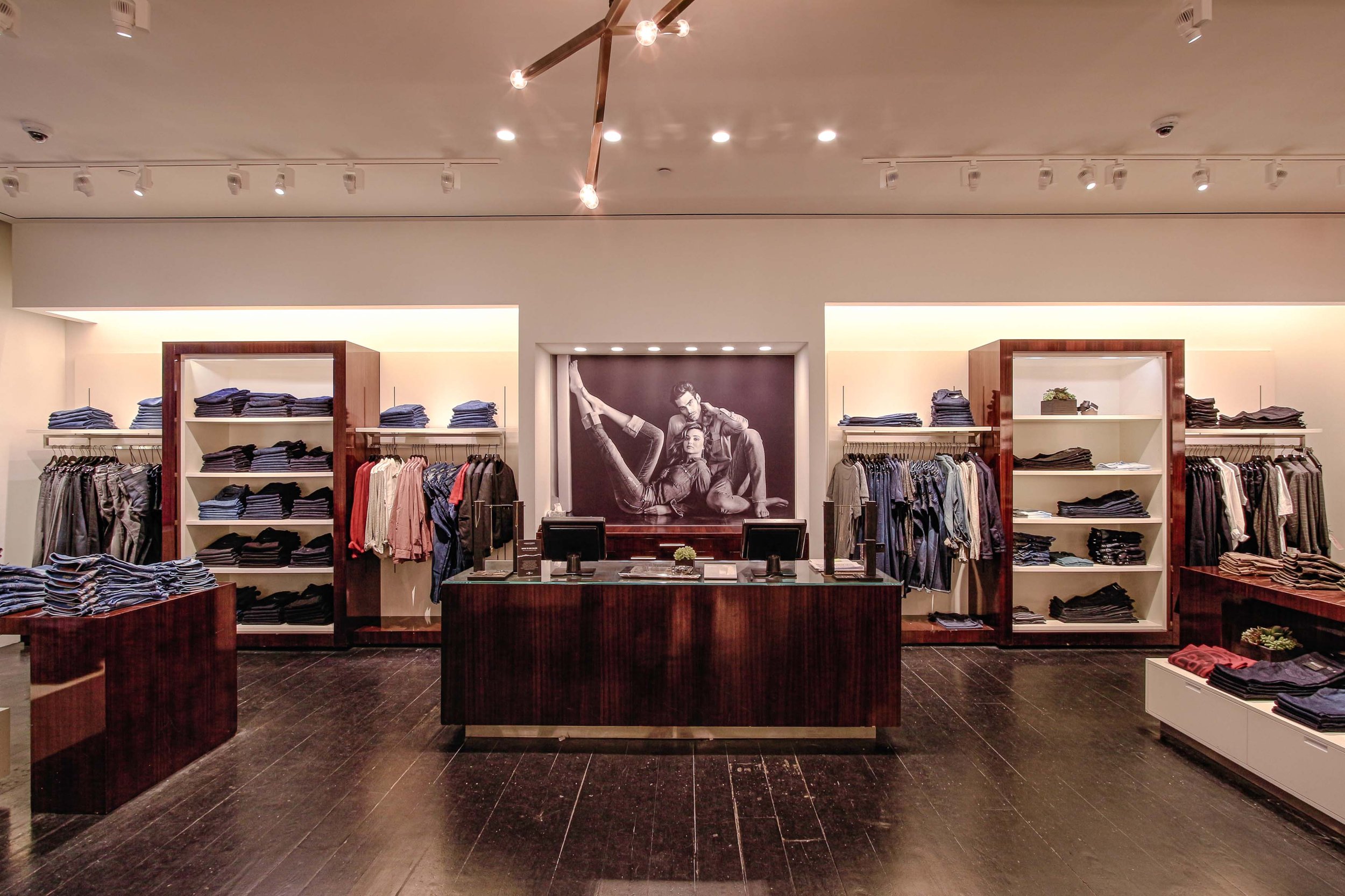
7 FOR ALL MANKIND
The lighting design at 7 For All Mankind's SoHo store uses a rich layering of light to reinforce the brand's California-centric story and bring out the details in the premium merchandise.
Location: New York, NY
Owner: VF Corporation
Photographer: Ryan Fischer
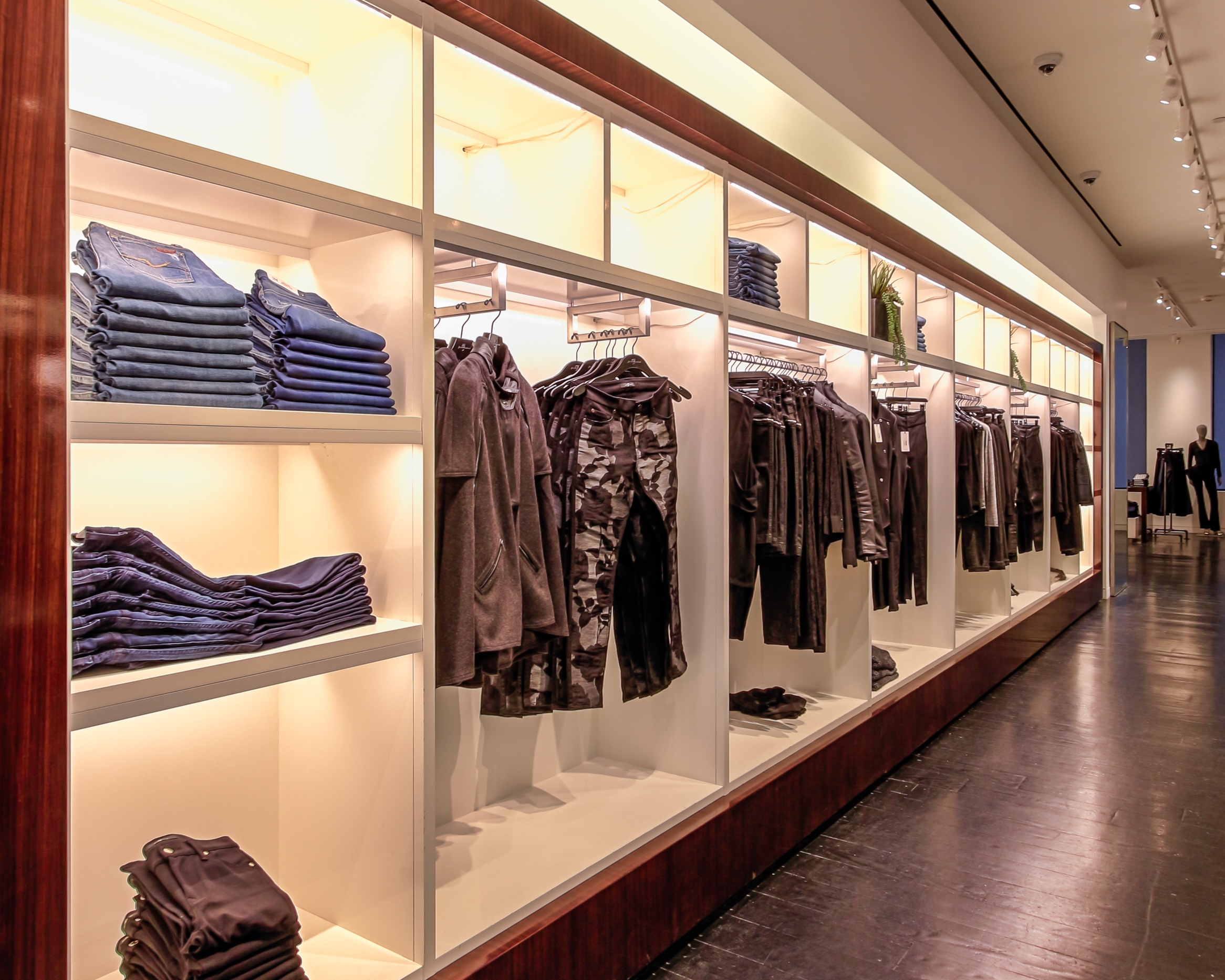
7 For All Mankind
The lighting design at 7 For All Mankind's SoHo store uses a rich layering of light to reinforce the brand's California-centric story and bring out the details in the premium merchandise.
Location: New York, NY
Owner: VF Corporation
Photographer: Ryan Fischer
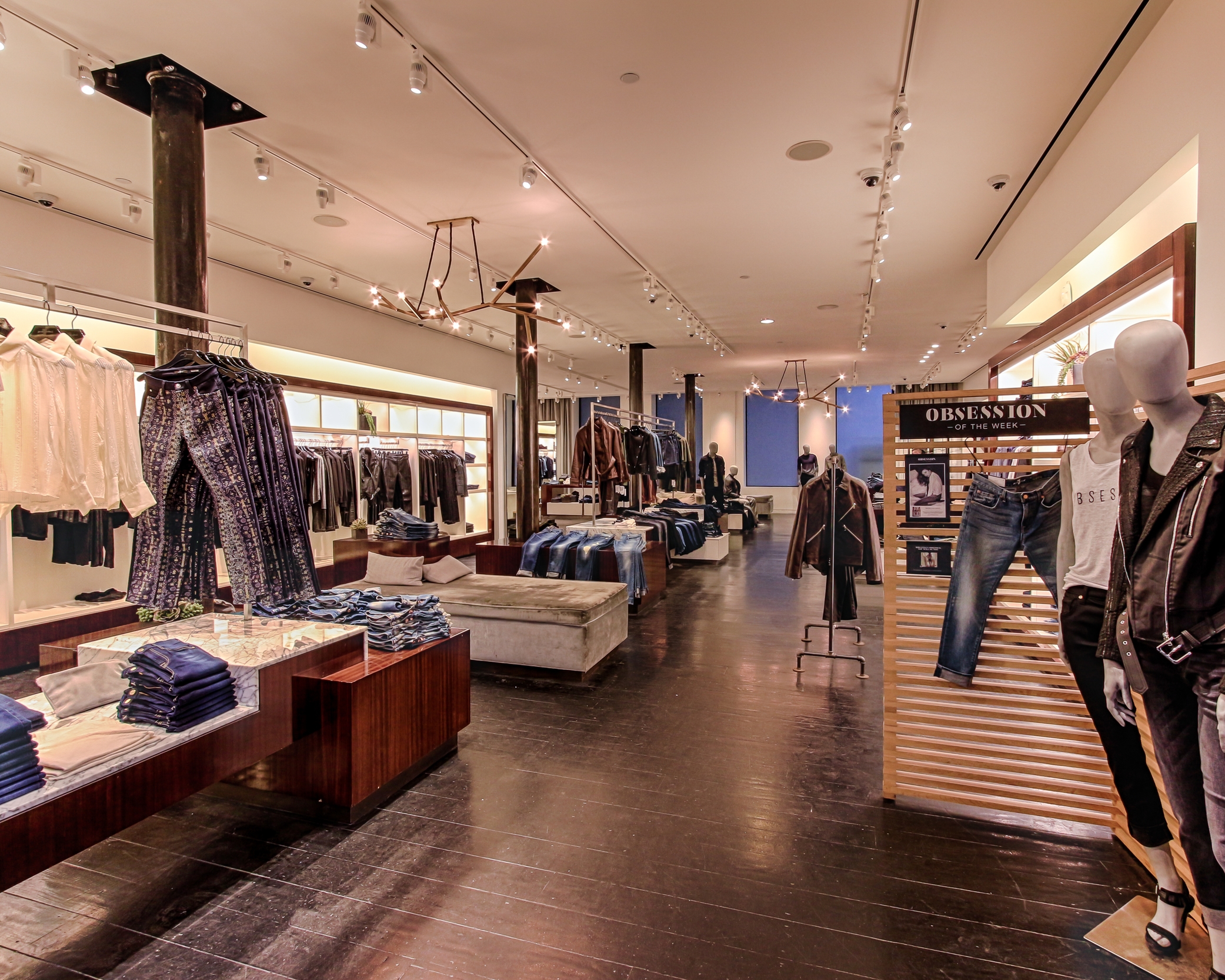
7 For All Mankind
The lighting design at 7 For All Mankind's SoHo store uses a rich layering of light to reinforce the brand's California-centric story and bring out the details in the premium merchandise.
Location: New York, NY
Owner: VF Corporation
Photographer: Ryan Fischer
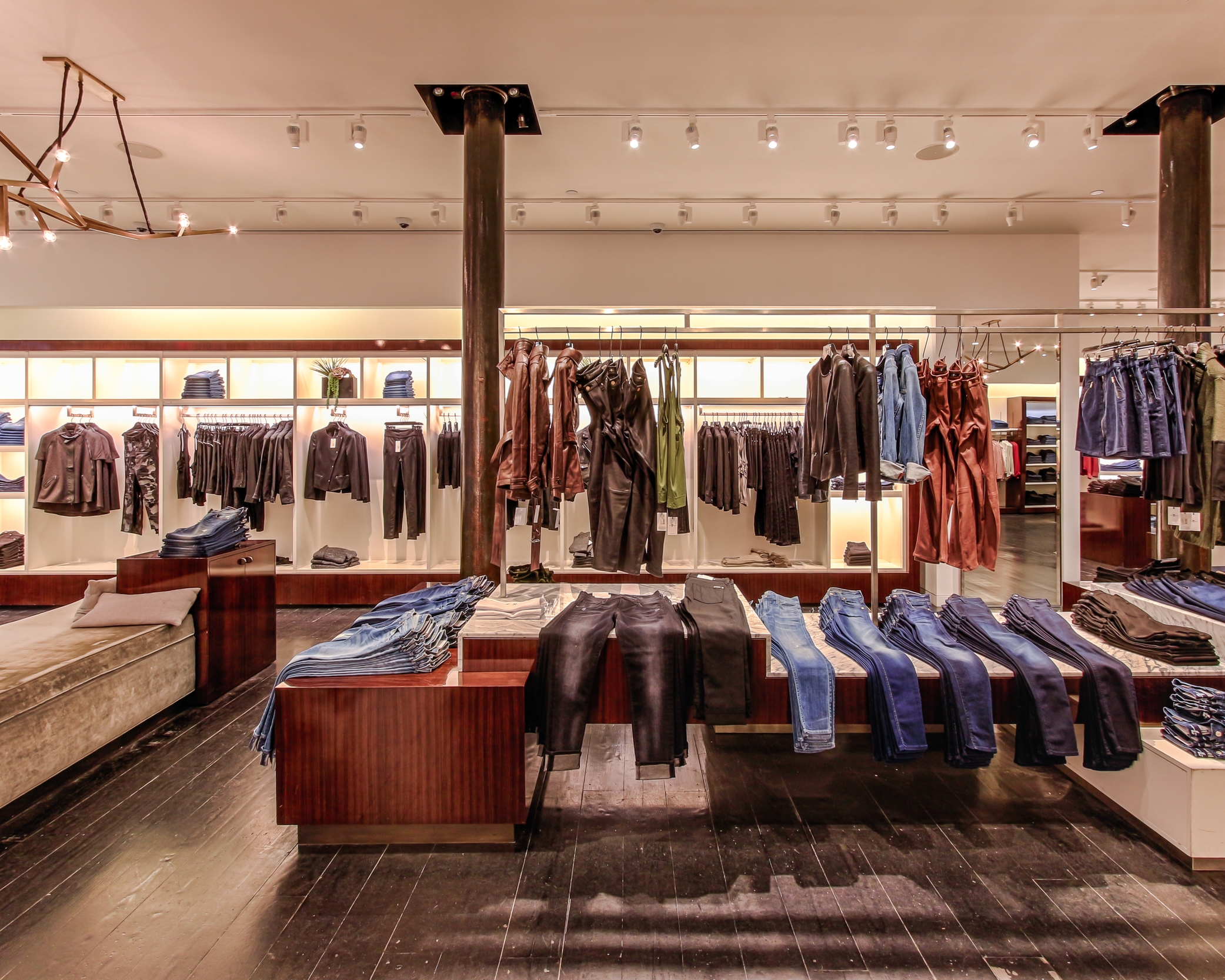
7 For All Mankind
The lighting design at 7 For All Mankind's SoHo store uses a rich layering of light to reinforce the brand's California-centric story and bring out the details in the premium merchandise.
Location: New York, NY
Owner: VF Corporation
Photographer: Ryan Fischer

Mall at Millenia
Guests to Mall of Millenia are welcomed by soaring ceilings that Focus lit with soft blue light. Glowing columns, backlit with textured light, anchor the food court while its tables are accented by fixtures floating above. The Winter Garden's fiber optic stars shine down to complete this truly amazing shopping experience.
Location: Orlando, FL
Architect/Interior Designer: JPRA Architects
Scope: Interior

Mall at Millenia
Guests to Mall of Millenia are welcomed by soaring ceilings that Focus lit with soft blue light. Glowing columns, backlit with textured light, anchor the food court while its tables are accented by fixtures floating above. The Winter Garden's fiber optic stars shine down to complete this truly amazing shopping experience.
Location: Orlando, FL
Architect/Interior Designer: JPRA Architects
Scope: Interior

Mall at Millenia
Guests to Mall of Millenia are welcomed by soaring ceilings that Focus lit with soft blue light. Glowing columns, backlit with textured light, anchor the food court while its tables are accented by fixtures floating above. The Winter Garden's fiber optic stars shine down to complete this truly amazing shopping experience.
Location: Orlando, FL
Architect/Interior Designer: JPRA Architects
Scope: Interior

Mall at Millenia
Guests to Mall of Millenia are welcomed by soaring ceilings that Focus lit with soft blue light. Glowing columns, backlit with textured light, anchor the food court while its tables are accented by fixtures floating above. The Winter Garden's fiber optic stars shine down to complete this truly amazing shopping experience.
Location: Orlando, FL
Architect/Interior Designer: JPRA Architects
Scope: Interior

Mall at Millenia
Guests to Mall of Millenia are welcomed by soaring ceilings that Focus lit with soft blue light. Glowing columns, backlit with textured light, anchor the food court while its tables are accented by fixtures floating above. The Winter Garden's fiber optic stars shine down to complete this truly amazing shopping experience.
Location: Orlando, FL
Architect/Interior Designer: JPRA Architects
Scope: Interior

Mall at Millenia
Guests to Mall of Millenia are welcomed by soaring ceilings that Focus lit with soft blue light. Glowing columns, backlit with textured light, anchor the food court while its tables are accented by fixtures floating above. The Winter Garden's fiber optic stars shine down to complete this truly amazing shopping experience.
Location: Orlando, FL
Architect/Interior Designer: JPRA Architects
Scope: Interior

Toys 'R' Us Flagship
The Toys 'R' Us flagship store encompasses more than 100,000 square feet of retail space on three different levels. A three-story atrium inside is filled with an operational Ferris wheel. Glass windows on all three floors are lined with scrolling screens, each containing several panels which can be transformed into an enormous white cube, a tri-level advertisement, a collage of children's faces, or a clear wall that allows passers-by views of the Ferris wheel inside.
Location: New York, NY
Architect: Gensler
Interior Designer: Joanne Newbold

Toys 'R' Us Flagship
The Toys 'R' Us flagship store encompasses more than 100,000 square feet of retail space on three different levels. A three-story atrium inside is filled with an operational Ferris wheel. Glass windows on all three floors are lined with scrolling screens, each containing several panels which can be transformed into an enormous white cube, a tri-level advertisement, a collage of children's faces, or a clear wall that allows passers-by views of the Ferris wheel inside.
Location: New York, NY
Architect: Gensler
Interior Designer: Joanne Newbold
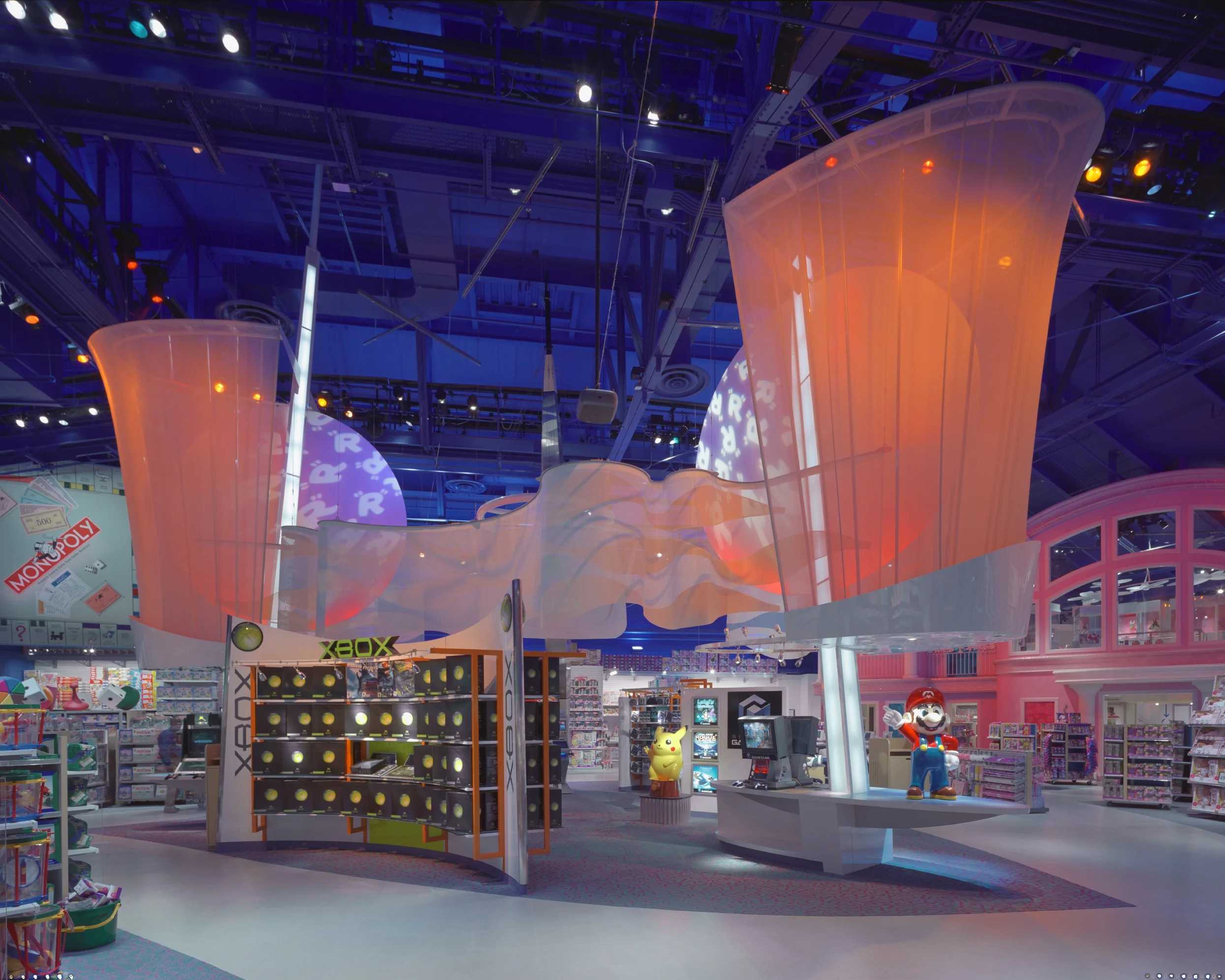
Toys 'R' Us Flagship
The Toys 'R' Us flagship store encompasses more than 100,000 square feet of retail space on three different levels. A three-story atrium inside is filled with an operational Ferris wheel. Glass windows on all three floors are lined with scrolling screens, each containing several panels which can be transformed into an enormous white cube, a tri-level advertisement, a collage of children's faces, or a clear wall that allows passers-by views of the Ferris wheel inside.
Location: New York, NY
Architect: Gensler
Interior Designer: Joanne Newbold

Toys 'R' Us Flagship
The Toys 'R' Us flagship store encompasses more than 100,000 square feet of retail space on three different levels. A three-story atrium inside is filled with an operational Ferris wheel. Glass windows on all three floors are lined with scrolling screens, each containing several panels which can be transformed into an enormous white cube, a tri-level advertisement, a collage of children's faces, or a clear wall that allows passers-by views of the Ferris wheel inside.
Location: New York, NY
Architect: Gensler
Interior Designer: Joanne Newbold

Toys 'R' Us Flagship
The Toys 'R' Us flagship store encompasses more than 100,000 square feet of retail space on three different levels. A three-story atrium inside is filled with an operational Ferris wheel. Glass windows on all three floors are lined with scrolling screens, each containing several panels which can be transformed into an enormous white cube, a tri-level advertisement, a collage of children's faces, or a clear wall that allows passers-by views of the Ferris wheel inside.
Location: New York, NY
Architect: Gensler
Interior Designer: Joanne Newbold

Rice to Riches
The lighting design at Rice to Riches creates a bright, crisp environment inspired by the unique and unusual concept of the store. Backlit resin strips running the entire length of the bar highlight the facade of the serving area. Light is also incorporated directly into the walls and furniture. Rounded tables in the seated areas have mini fluorescent luminaries hidden within and provide an internal glow. MR16s are also used to accent and provide downlights on each table.
Location: New York, NY
Architect: Schefer Design
Scope: Interior/ Exterior
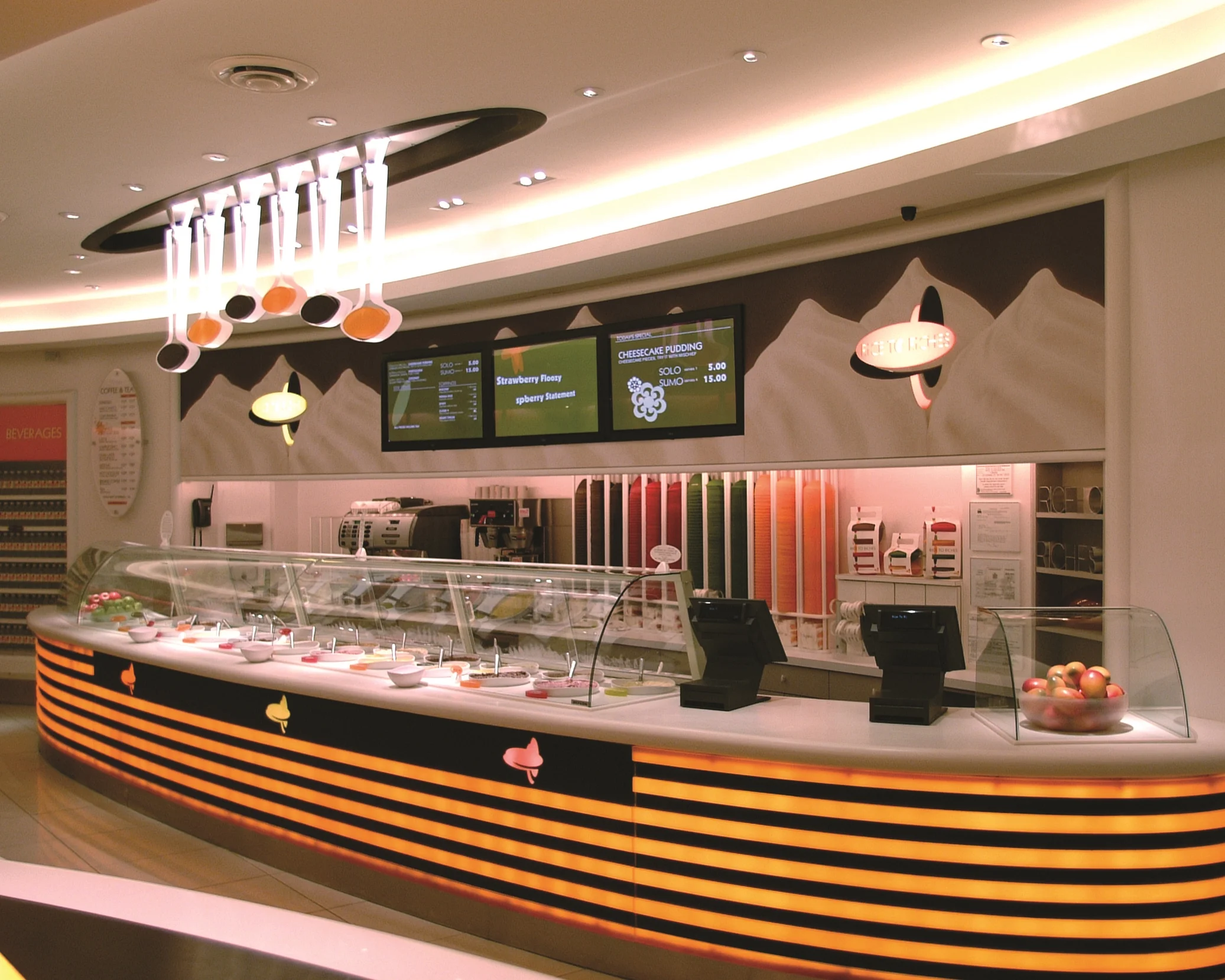
Rice to Riches
The lighting design at Rice to Riches creates a bright, crisp environment inspired by the unique and unusual concept of the store. Backlit resin strips running the entire length of the bar highlight the facade of the serving area. Light is also incorporated directly into the walls and furniture. Rounded tables in the seated areas have mini fluorescent luminaries hidden within and provide an internal glow. MR16s are also used to accent and provide downlights on each table.
Location: New York, NY
Architect: Schefer Design
Scope: Interior/ Exterior

Rice to Riches
The lighting design at Rice to Riches creates a bright, crisp environment inspired by the unique and unusual concept of the store. Backlit resin strips running the entire length of the bar highlight the facade of the serving area. Light is also incorporated directly into the walls and furniture. Rounded tables in the seated areas have mini fluorescent luminaries hidden within and provide an internal glow. MR16s are also used to accent and provide downlights on each table.
Location: New York, NY
Architect: Schefer Design
Scope: Interior/ Exterior

Rice to Riches
The lighting design at Rice to Riches creates a bright, crisp environment inspired by the unique and unusual concept of the store. Backlit resin strips running the entire length of the bar highlight the facade of the serving area. Light is also incorporated directly into the walls and furniture. Rounded tables in the seated areas have mini fluorescent luminaries hidden within and provide an internal glow. MR16s are also used to accent and provide downlights on each table.
Location: New York, NY
Architect: Schefer Design
Scope: Interior/ Exterior
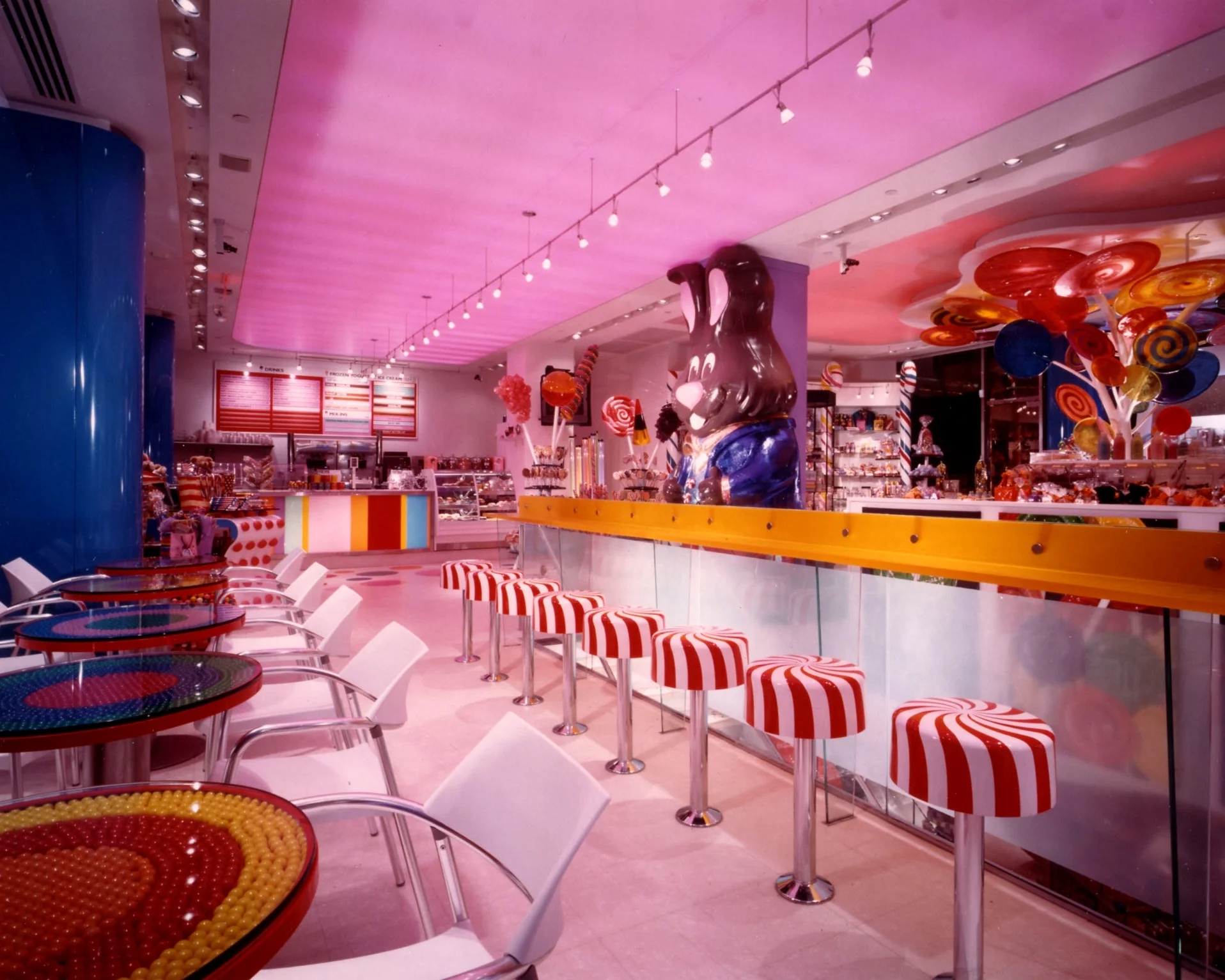
Dylan's Candy Bar
The architecture of Dylan's Candy Bar uses a combination of light, color, and surface textures to transport visitors to a modern day version of Candy Land. The centerpiece of the bulk candy area is a giant candy "tree" that projects illuminated colored disks onto the ceiling, lending an air of lollipop fun. The ceiling itself changes color, transformed by a sophisticated lighting schematic to customize colors according to the desired mood, season, or special event.
Location: New York, NY
Interior Designer: J/Newbold Associates, Inc.
Scope: Interior/Exterior

Dylan's Candy Bar
The architecture of Dylan's Candy Bar uses a combination of light, color, and surface textures to transport visitors to a modern day version of Candy Land. The centerpiece of the bulk candy area is a giant candy "tree" that projects illuminated colored disks onto the ceiling, lending an air of lollipop fun. The ceiling itself changes color, transformed by a sophisticated lighting schematic to customize colors according to the desired mood, season, or special event.
Location: New York, NY
Interior Designer: J/Newbold Associates, Inc.
Scope: Interior/Exterior

Dylan's Candy Bar
The architecture of Dylan's Candy Bar uses a combination of light, color, and surface textures to transport visitors to a modern day version of Candy Land. The centerpiece of the bulk candy area is a giant candy "tree" that projects illuminated colored disks onto the ceiling, lending an air of lollipop fun. The ceiling itself changes color, transformed by a sophisticated lighting schematic to customize colors according to the desired mood, season, or special event.
Location: New York, NY
Interior Designer: J/Newbold Associates, Inc.
Scope: Interior/Exterior

Dylan's Candy Bar
The architecture of Dylan's Candy Bar uses a combination of light, color, and surface textures to transport visitors to a modern day version of Candy Land. The centerpiece of the bulk candy area is a giant candy "tree" that projects illuminated colored disks onto the ceiling, lending an air of lollipop fun. The ceiling itself changes color, transformed by a sophisticated lighting schematic to customize colors according to the desired mood, season, or special event.
Location: New York, NY
Interior Designer: J/Newbold Associates, Inc.
Scope: Interior/Exterior

The Pier at Caesars
For the Pier at Caesars, Focus Lighting drew inspiration from the neighboring vistas of the ocean and the sky, combining imagery with cutting-edge technology to create an indoor environment that is as dramatic as it is naturalistic. The second floor promenade features a sparkling star field canopy which leads directly to the warmly lit Sun Court. The third floor welcomes patrons with wave-shaped fabric panels adorned with rippling water projections.
Location: Atlantic City, NJ
Interior Designer: Rockwell Group
Scope: Interior

The Pier at Caesars
For the Pier at Caesars, Focus Lighting drew inspiration from the neighboring vistas of the ocean and the sky, combining imagery with cutting-edge technology to create an indoor environment that is as dramatic as it is naturalistic. The second floor promenade features a sparkling star field canopy which leads directly to the warmly lit Sun Court. The third floor welcomes patrons with wave-shaped fabric panels adorned with rippling water projections.
Location: Atlantic City, NJ
Interior Designer: Rockwell Group
Scope: Interior

The Pier at Caesars
For the Pier at Caesars, Focus Lighting drew inspiration from the neighboring vistas of the ocean and the sky, combining imagery with cutting-edge technology to create an indoor environment that is as dramatic as it is naturalistic. The second floor promenade features a sparkling star field canopy which leads directly to the warmly lit Sun Court. The third floor welcomes patrons with wave-shaped fabric panels adorned with rippling water projections.
Location: Atlantic City, NJ
Interior Designer: Rockwell Group
Scope: Interior

The Pier at Caesars
For the Pier at Caesars, Focus Lighting drew inspiration from the neighboring vistas of the ocean and the sky, combining imagery with cutting-edge technology to create an indoor environment that is as dramatic as it is naturalistic. The second floor promenade features a sparkling star field canopy which leads directly to the warmly lit Sun Court. The third floor welcomes patrons with wave-shaped fabric panels adorned with rippling water projections.
Location: Atlantic City, NJ
Interior Designer: Rockwell Group
Scope: Interior

The Pier at Caesars
For the Pier at Caesars, Focus Lighting drew inspiration from the neighboring vistas of the ocean and the sky, combining imagery with cutting-edge technology to create an indoor environment that is as dramatic as it is naturalistic. The second floor promenade features a sparkling star field canopy which leads directly to the warmly lit Sun Court. The third floor welcomes patrons with wave-shaped fabric panels adorned with rippling water projections.
Location: Atlantic City, NJ
Interior Designer: Rockwell Group
Scope: Interior

The Pier at Caesars
For the Pier at Caesars, Focus Lighting drew inspiration from the neighboring vistas of the ocean and the sky, combining imagery with cutting-edge technology to create an indoor environment that is as dramatic as it is naturalistic. The second floor promenade features a sparkling star field canopy which leads directly to the warmly lit Sun Court. The third floor welcomes patrons with wave-shaped fabric panels adorned with rippling water projections.
Location: Atlantic City, NJ
Interior Designer: Rockwell Group
Scope: Interior

FAO Schwarz
Focus Lighting's design for the iconic FAO Schwarz flagship store featured an illuminated 140ft by 60ft ceiling that utilized almost 80,000 LED lights. Each LED was individually addressable, creating a dynamic light show intended to inspire creativity and capture imagination. The vibrant ceiling was intensely noticeable from 5th Avenue, creating the illusion that the store is wrapped in light. The programming of the LED lights intended to educate children with themes such as color wheels and geometric shapes.
Location: New York, NY
Interior Designer: Rockwell Group

FAO Schwarz
Focus Lighting's design for the iconic FAO Schwarz flagship store featured an illuminated 140ft by 60ft ceiling that utilized almost 80,000 LED lights. Each LED was individually addressable, creating a dynamic light show intended to inspire creativity and capture imagination. The vibrant ceiling was intensely noticeable from 5th Avenue, creating the illusion that the store is wrapped in light. The programming of the LED lights intended to educate children with themes such as color wheels and geometric shapes.
Location: New York, NY
Interior Designer: Rockwell Group

FAO Schwarz
Focus Lighting's design for the iconic FAO Schwarz flagship store featured an illuminated 140ft by 60ft ceiling that utilized almost 80,000 LED lights. Each LED was individually addressable, creating a dynamic light show intended to inspire creativity and capture imagination. The vibrant ceiling was intensely noticeable from 5th Avenue, creating the illusion that the store is wrapped in light. The programming of the LED lights intended to educate children with themes such as color wheels and geometric shapes.
Location: New York, NY
Interior Designer: Rockwell Group

FAO Schwarz
Focus Lighting's design for the iconic FAO Schwarz flagship store featured an illuminated 140ft by 60ft ceiling that utilized almost 80,000 LED lights. Each LED was individually addressable, creating a dynamic light show intended to inspire creativity and capture imagination. The vibrant ceiling was intensely noticeable from 5th Avenue, creating the illusion that the store is wrapped in light. The programming of the LED lights intended to educate children with themes such as color wheels and geometric shapes.
Location: New York, NY
Interior Designer: Rockwell Group
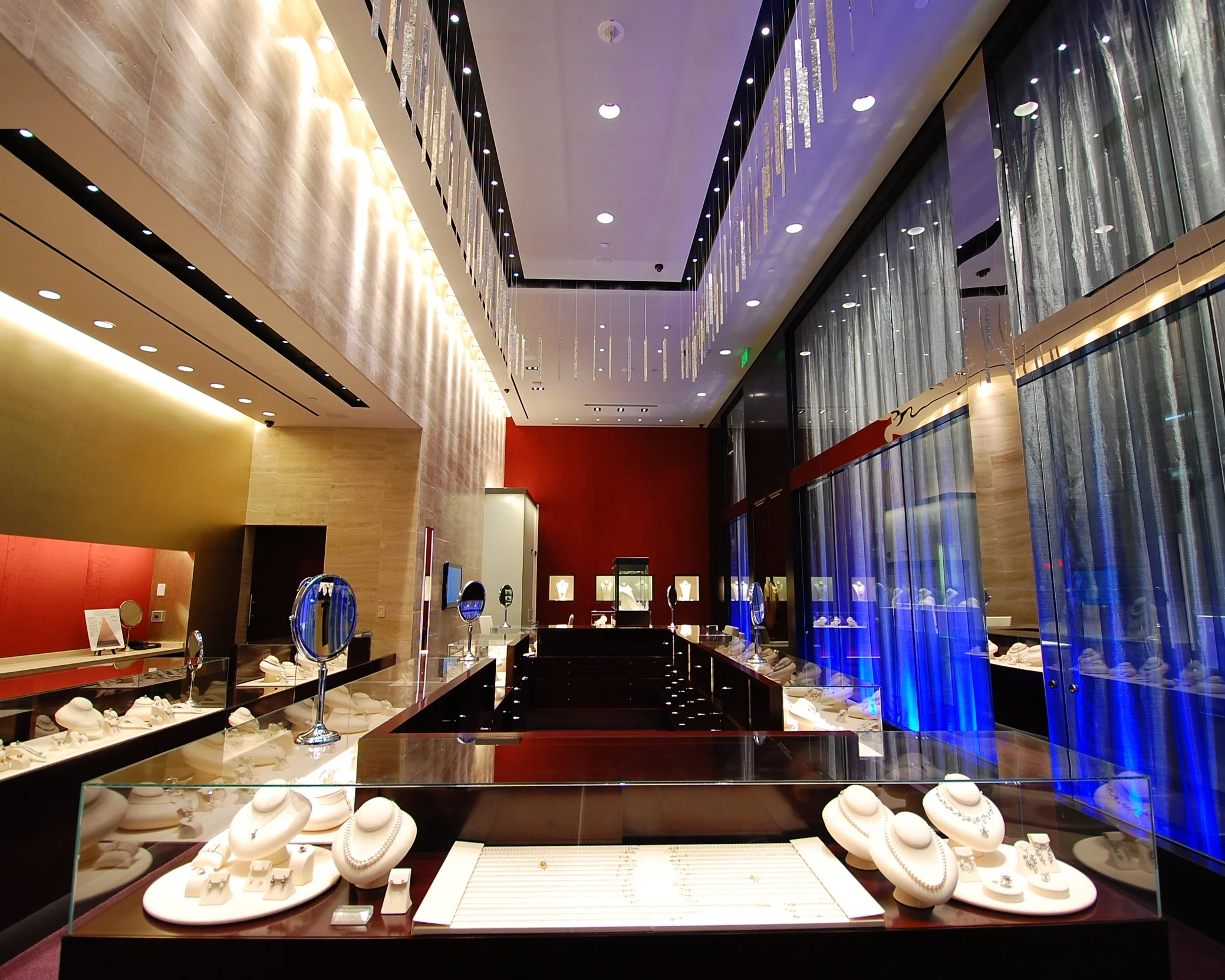
Mikimoto at CityCenter, Las Vegas
The "Deep Blue Sea" concept at Mikimoto's retail location inside Crystals at CityCenter recalls the natural origins of pearls and the watery depths where they are formed. An eco-friendly approach was in harmony with this naturalistic concept. Sheer silver curtains at the storefront are up-lit with energy-efficient color-shifting LED fixtures programmed in shades of blue to recall the color of the sea.
Location: Las Vegas, NV
Architect: IIya Corporation of Tokyo, Gensler of Nevada
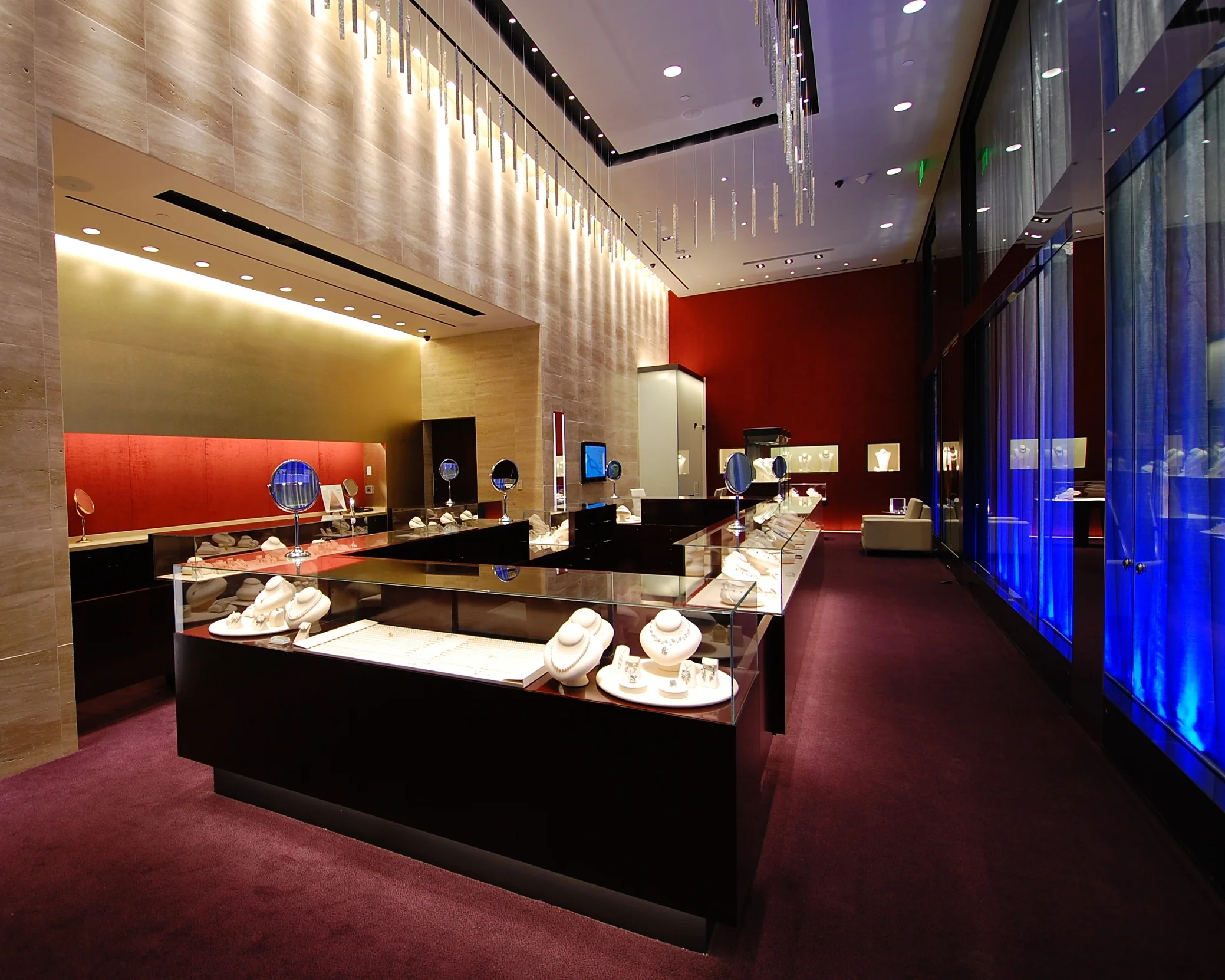
Mikimoto at CityCenter, Las Vegas
The "Deep Blue Sea" concept at Mikimoto's retail location inside Crystals at CityCenter recalls the natural origins of pearls and the watery depths where they are formed. An eco-friendly approach was in harmony with this naturalistic concept. Sheer silver curtains at the storefront are up-lit with energy-efficient color-shifting LED fixtures programmed in shades of blue to recall the color of the sea.
Location: Las Vegas, NV
Architect: IIya Corporation of Tokyo, Gensler of Nevada
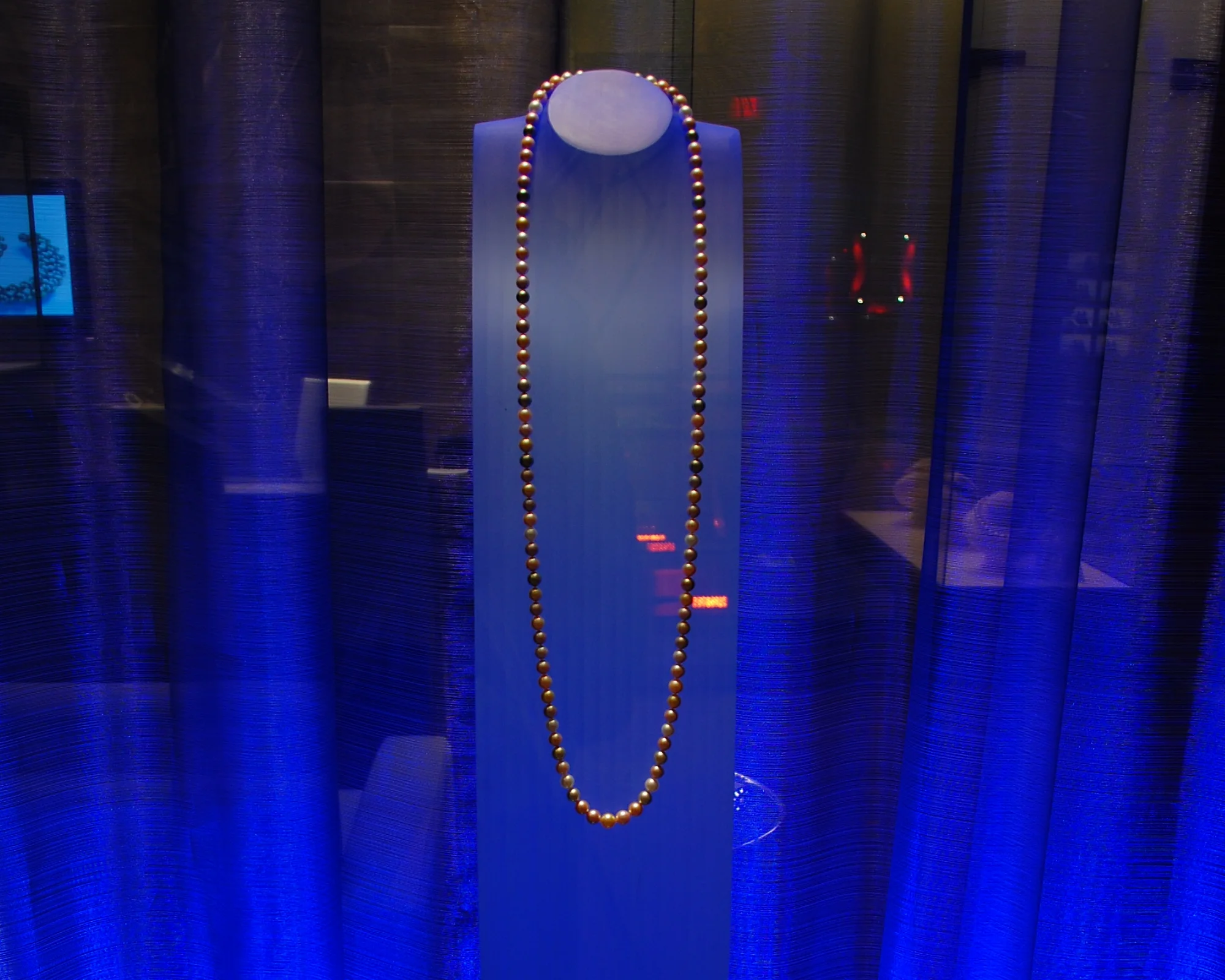
Mikimoto at CityCenter, Las Vegas
The "Deep Blue Sea" concept at Mikimoto's retail location inside Crystals at CityCenter recalls the natural origins of pearls and the watery depths where they are formed. An eco-friendly approach was in harmony with this naturalistic concept. Sheer silver curtains at the storefront are up-lit with energy-efficient color-shifting LED fixtures programmed in shades of blue to recall the color of the sea.
Location: Las Vegas, NV
Architect: IIya Corporation of Tokyo, Gensler of Nevada

Mikimoto at CityCenter, Las Vegas
The "Deep Blue Sea" concept at Mikimoto's retail location inside Crystals at CityCenter recalls the natural origins of pearls and the watery depths where they are formed. An eco-friendly approach was in harmony with this naturalistic concept. Sheer silver curtains at the storefront are up-lit with energy-efficient color-shifting LED fixtures programmed in shades of blue to recall the color of the sea.
Location: Las Vegas, NV
Architect: IIya Corporation of Tokyo, Gensler of Nevada

Davis & Warshaw Flagship

Davis & Warshaw Flagship

Davis & Warshaw Flagship

Davis & Warshaw Flagship

Carlos Miele
The lighting design in Carlos Miele's first store outside of Brazil is a stunning tribute to his style. As customers approach the store they are presented with wall planes infused with a crisp, white light in both the front display and in the back changing area. The most unique lighting elements within the store are the neon light rings built into the epoxy floor. Throughout the space, dresses float in a halo of light. Four MR16 lamps spread equally around the ring uplight the dresses on the suspended mannequins above. Unique lighting solutions create a fun and electrifying environment in which customers feel as though they are walking through an art gallery as they shop for designer apparel.
Location: New York, NY
Architect: Asymptote
Scope: Interior

Carlos Miele
The lighting design in Carlos Miele's first store outside of Brazil is a stunning tribute to his style. As customers approach the store they are presented with wall planes infused with a crisp, white light in both the front display and in the back changing area. The most unique lighting elements within the store are the neon light rings built into the epoxy floor. Throughout the space, dresses float in a halo of light. Four MR16 lamps spread equally around the ring uplight the dresses on the suspended mannequins above. Unique lighting solutions create a fun and electrifying environment in which customers feel as though they are walking through an art gallery as they shop for designer apparel.
Location: New York, NY
Architect: Asymptote
Scope: Interior

Carlos Miele
The lighting design in Carlos Miele's first store outside of Brazil is a stunning tribute to his style. As customers approach the store they are presented with wall planes infused with a crisp, white light in both the front display and in the back changing area. The most unique lighting elements within the store are the neon light rings built into the epoxy floor. Throughout the space, dresses float in a halo of light. Four MR16 lamps spread equally around the ring uplight the dresses on the suspended mannequins above. Unique lighting solutions create a fun and electrifying environment in which customers feel as though they are walking through an art gallery as they shop for designer apparel.
Location: New York, NY
Architect: Asymptote
Scope: Interior
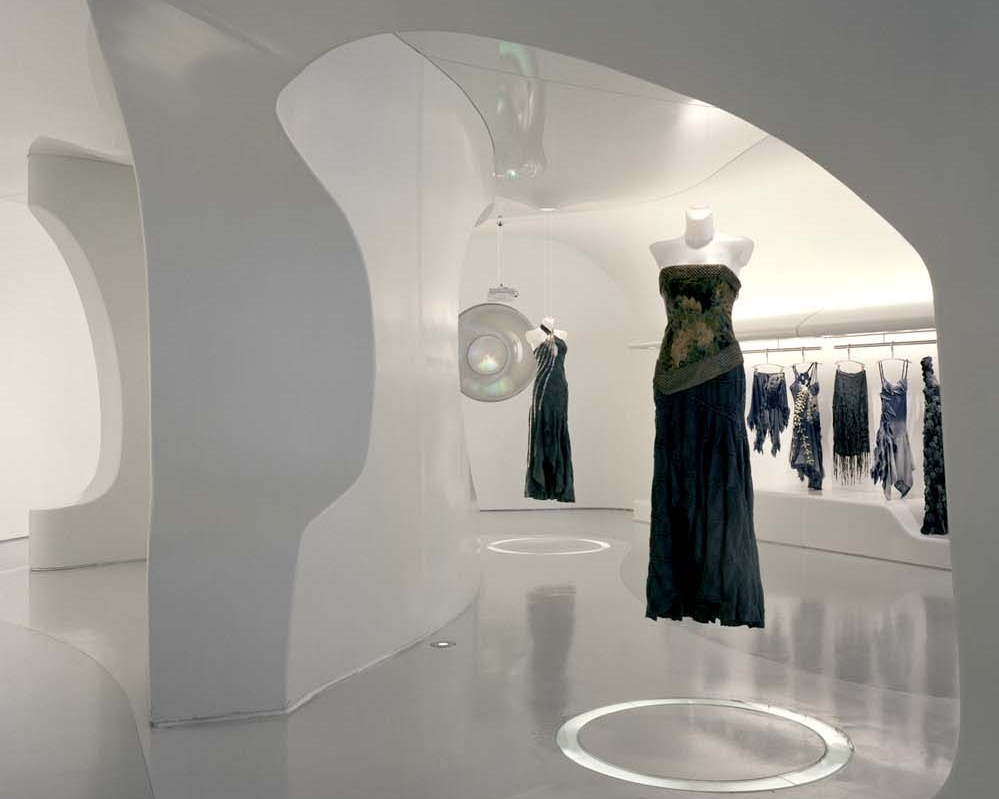
Carlos Miele
The lighting design in Carlos Miele's first store outside of Brazil is a stunning tribute to his style. As customers approach the store they are presented with wall planes infused with a crisp, white light in both the front display and in the back changing area. The most unique lighting elements within the store are the neon light rings built into the epoxy floor. Throughout the space, dresses float in a halo of light. Four MR16 lamps spread equally around the ring uplight the dresses on the suspended mannequins above. Unique lighting solutions create a fun and electrifying environment in which customers feel as though they are walking through an art gallery as they shop for designer apparel.
Location: New York, NY
Architect: Asymptote
Scope: Interior
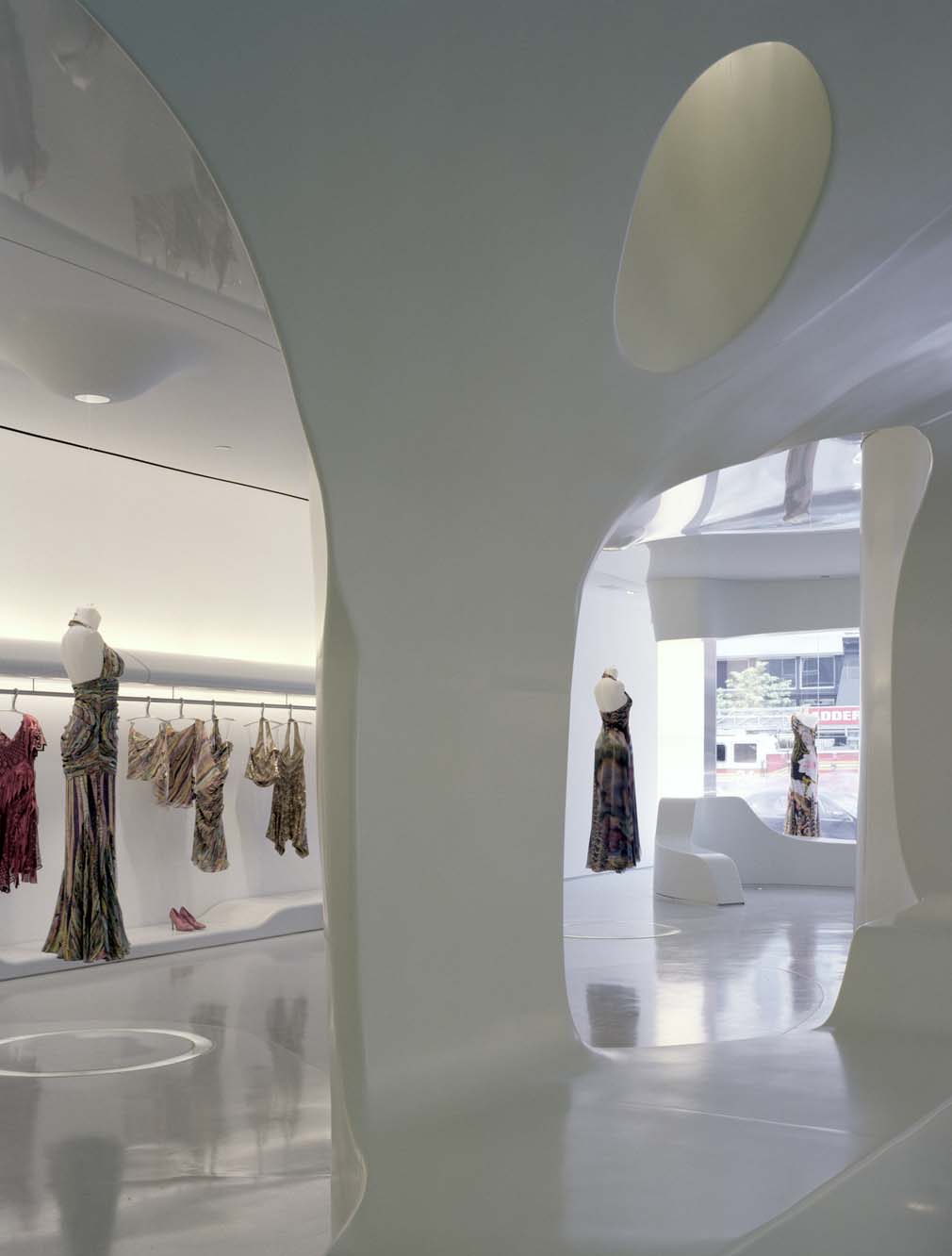
Carlos Miele
The lighting design in Carlos Miele's first store outside of Brazil is a stunning tribute to his style. As customers approach the store they are presented with wall planes infused with a crisp, white light in both the front display and in the back changing area. The most unique lighting elements within the store are the neon light rings built into the epoxy floor. Throughout the space, dresses float in a halo of light. Four MR16 lamps spread equally around the ring uplight the dresses on the suspended mannequins above. Unique lighting solutions create a fun and electrifying environment in which customers feel as though they are walking through an art gallery as they shop for designer apparel.
Location: New York, NY
Architect: Asymptote
Scope: Interior

Crystals at CityCenter, Las Vegas
Focus Lighting collaborated with architects Studio Libeskind, Rockwell Group, DIRT Studio and WET Design to create a visually complex and technically advanced lighting design for this LEED Gold Certified interior urban park. Hundreds of drawings, three models and multiple full-scale mock-ups were completed over the course of three years to fully integrate the lighting into the architecture and special features.
Location: Las Vegas, NV
Architect: Studio Libeskind
Interior Designer: Rockwell Group
Scope: Exterior

Crystals at CityCenter, Las Vegas
Focus Lighting collaborated with architects Studio Libeskind, Rockwell Group, DIRT Studio and WET Design to create a visually complex and technically advanced lighting design for this LEED Gold Certified interior urban park. Hundreds of drawings, three models and multiple full-scale mock-ups were completed over the course of three years to fully integrate the lighting into the architecture and special features.
Location: Las Vegas, NV
Architect: Studio Libeskind
Interior Designer: Rockwell Group
Scope: Exterior

Crystals at CityCenter, Las Vegas
Focus Lighting collaborated with architects Studio Libeskind, Rockwell Group, DIRT Studio and WET Design to create a visually complex and technically advanced lighting design for this LEED Gold Certified interior urban park. Hundreds of drawings, three models and multiple full-scale mock-ups were completed over the course of three years to fully integrate the lighting into the architecture and special features.
Location: Las Vegas, NV
Architect: Studio Libeskind
Interior Designer: Rockwell Group
Scope: Exterior

Crystals at CityCenter, Las Vegas
Focus Lighting collaborated with architects Studio Libeskind, Rockwell Group, DIRT Studio and WET Design to create a visually complex and technically advanced lighting design for this LEED Gold Certified interior urban park. Hundreds of drawings, three models and multiple full-scale mock-ups were completed over the course of three years to fully integrate the lighting into the architecture and special features.
Location: Las Vegas, NV
Architect: Studio Libeskind
Interior Designer: Rockwell Group
Scope: Exterior

Crystals at CityCenter, Las Vegas
Focus Lighting collaborated with architects Studio Libeskind, Rockwell Group, DIRT Studio and WET Design to create a visually complex and technically advanced lighting design for this LEED Gold Certified interior urban park. Hundreds of drawings, three models and multiple full-scale mock-ups were completed over the course of three years to fully integrate the lighting into the architecture and special features.
Location: Las Vegas, NV
Architect: Studio Libeskind
Interior Designer: Rockwell Group
Scope: Exterior
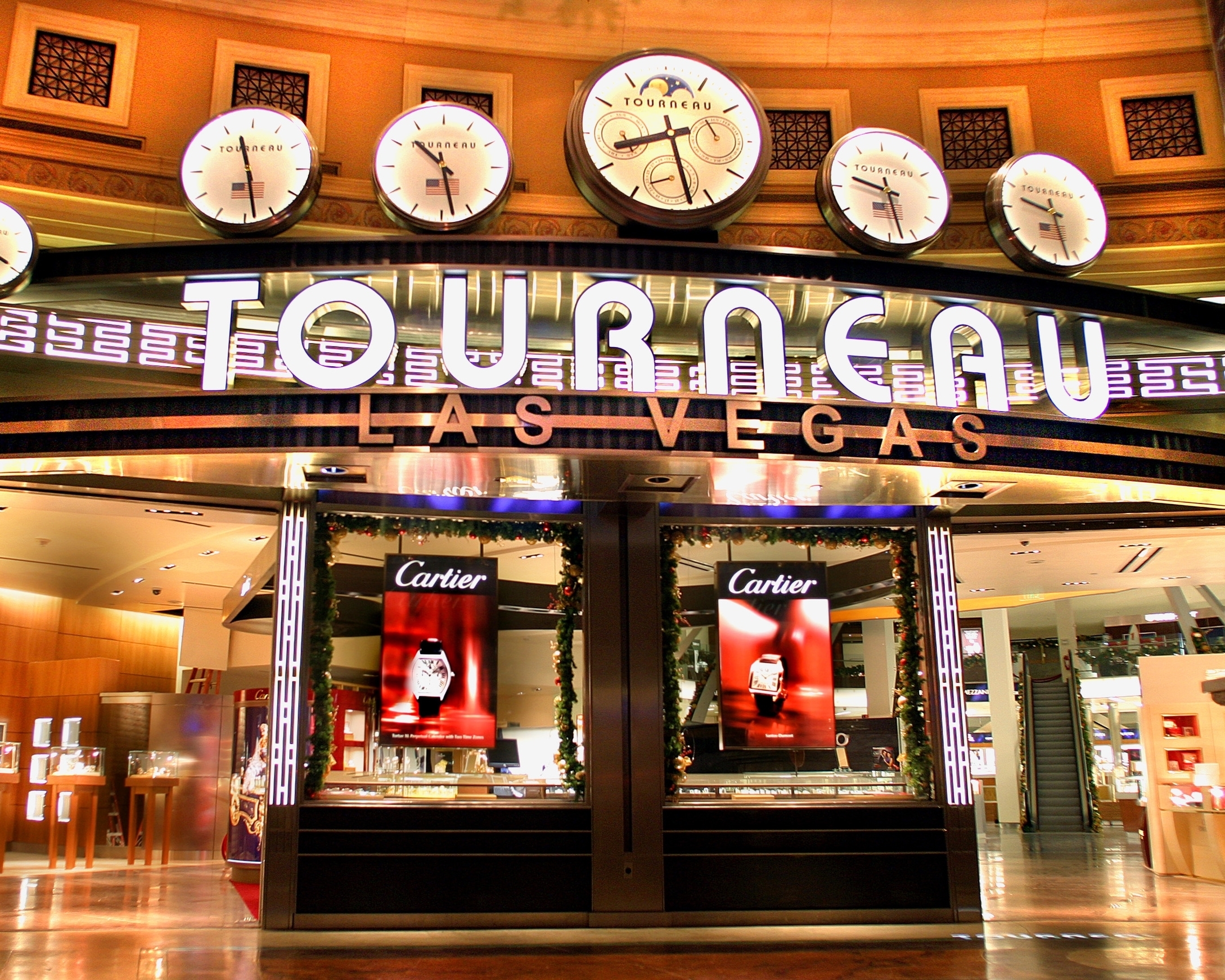
Tourneau - The Forum Shop at Caesars
The Tourneau flagship store in Las Vegas brings visual excitement to an otherwise traditional retail space. A dome ceiling hovers over the central area and encapsulates the product cases below. the inside face of the dome transforms into a canvas of projections and color illumination for product graphics and themed shows. Above the dome, a circular array of overlapping curves (referred to as "onion skins") embrace the space and provides yet another canvas of illumination.
Location: Las Vegas, NV
Architect: Kenneth Park Architects
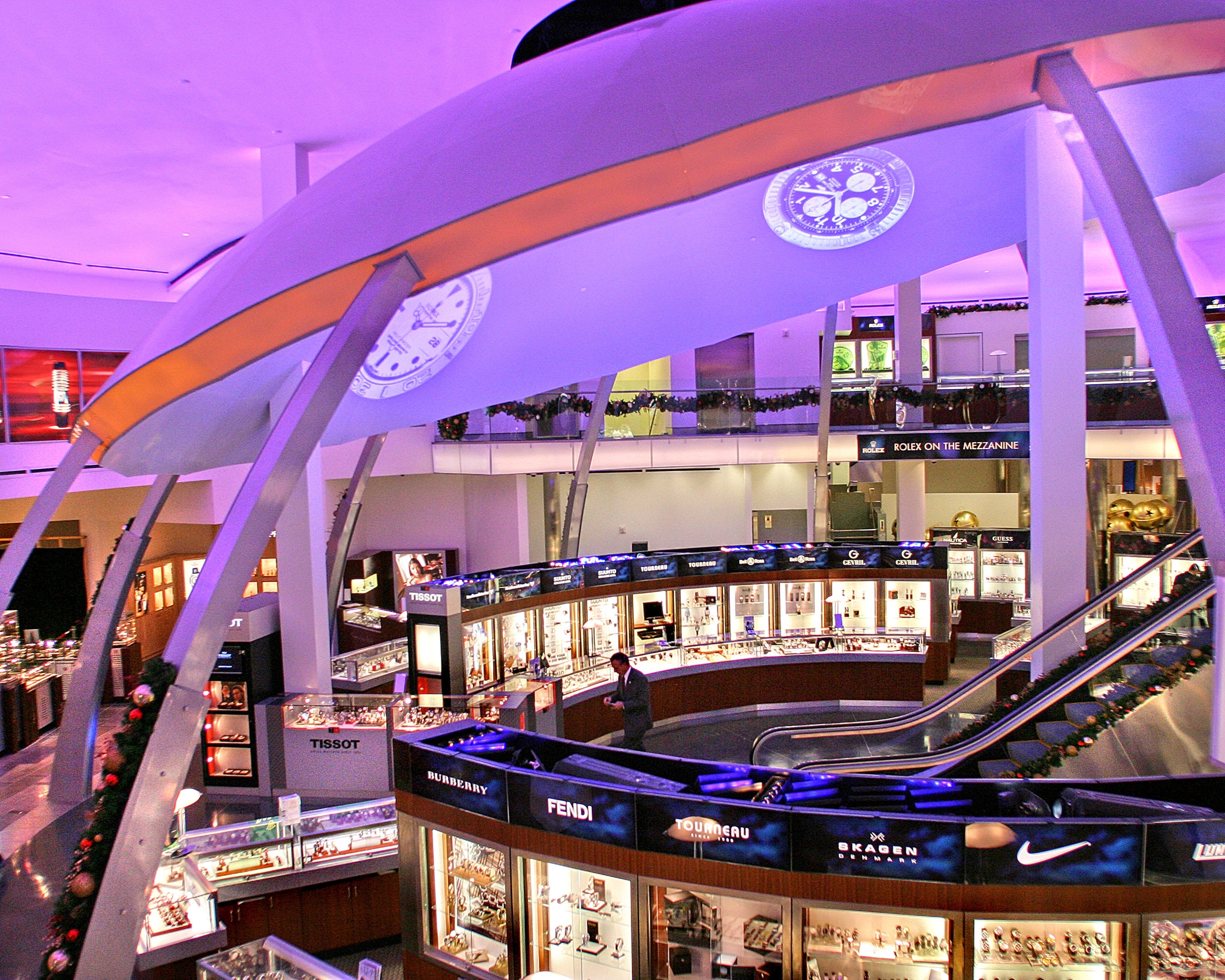
Tourneau - The Forum Shop at Caesars
The Tourneau flagship store in Las Vegas brings visual excitement to an otherwise traditional retail space. A dome ceiling hovers over the central area and encapsulates the product cases below. the inside face of the dome transforms into a canvas of projections and color illumination for product graphics and themed shows. Above the dome, a circular array of overlapping curves (referred to as "onion skins") embrace the space and provides yet another canvas of illumination.
Location: Las Vegas, NV
Architect: Kenneth Park Architects

Tourneau - The Forum Shop at Caesars
The Tourneau flagship store in Las Vegas brings visual excitement to an otherwise traditional retail space. A dome ceiling hovers over the central area and encapsulates the product cases below. the inside face of the dome transforms into a canvas of projections and color illumination for product graphics and themed shows. Above the dome, a circular array of overlapping curves (referred to as "onion skins") embrace the space and provides yet another canvas of illumination.
Location: Las Vegas, NV
Architect: Kenneth Park Architects
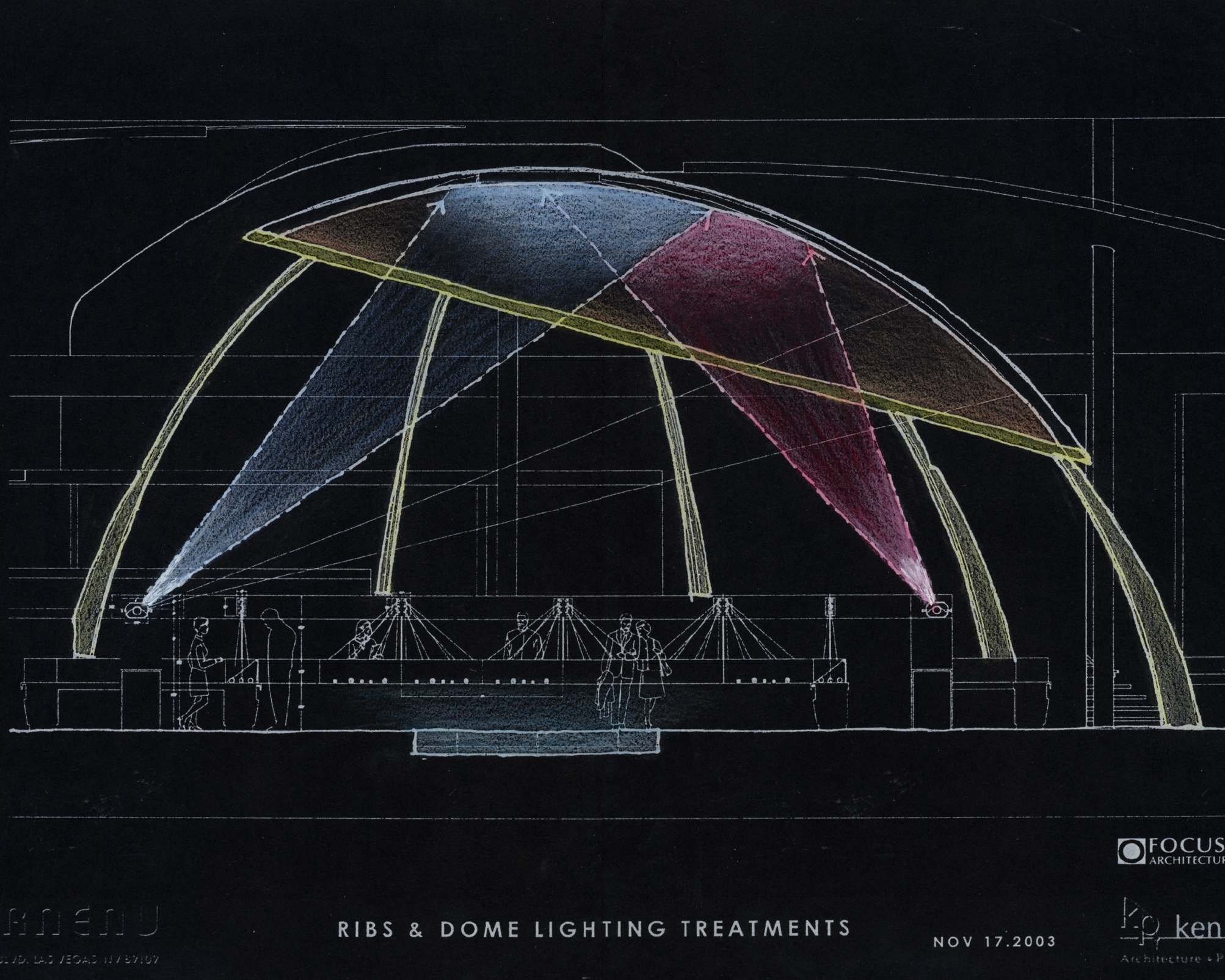
Tourneau - The Forum Shop at Caesars
The Tourneau flagship store in Las Vegas brings visual excitement to an otherwise traditional retail space. A dome ceiling hovers over the central area and encapsulates the product cases below. the inside face of the dome transforms into a canvas of projections and color illumination for product graphics and themed shows. Above the dome, a circular array of overlapping curves (referred to as "onion skins") embrace the space and provides yet another canvas of illumination.
Location: Las Vegas, NV
Architect: Kenneth Park Architects

Tourneau - The Forum Shop at Caesars
The Tourneau flagship store in Las Vegas brings visual excitement to an otherwise traditional retail space. A dome ceiling hovers over the central area and encapsulates the product cases below. the inside face of the dome transforms into a canvas of projections and color illumination for product graphics and themed shows. Above the dome, a circular array of overlapping curves (referred to as "onion skins") embrace the space and provides yet another canvas of illumination.
Location: Las Vegas, NV
Architect: Kenneth Park Architects

Frye Boots Flagship
Focus Lighting sought to create drama in the space with strong accent lighting, while not creating an overly bright retail environment. The focal point of the store is an 8,000 ring chandelier which spans through a majority of the main space. Focus Lighting used miniature LED track accents that streak across the field of leather straps and brass rings to create a sea of sparkle in the main merchandise area. Additional accents throughout work to showcase the rich materials and overall character of the space.
Location: New York, NY
Architect: AvroKO
Photographer: Alexis Villarin

Frye Boots Flagship
Focus Lighting sought to create drama in the space with strong accent lighting, while not creating an overly bright retail environment. The focal point of the store is an 8,000 ring chandelier which spans through a majority of the main space. Focus Lighting used miniature LED track accents that streak across the field of leather straps and brass rings to create a sea of sparkle in the main merchandise area. Additional accents throughout work to showcase the rich materials and overall character of the space.
Location: New York, NY
Architect: AvroKO
Photographer: Alexis Villarin
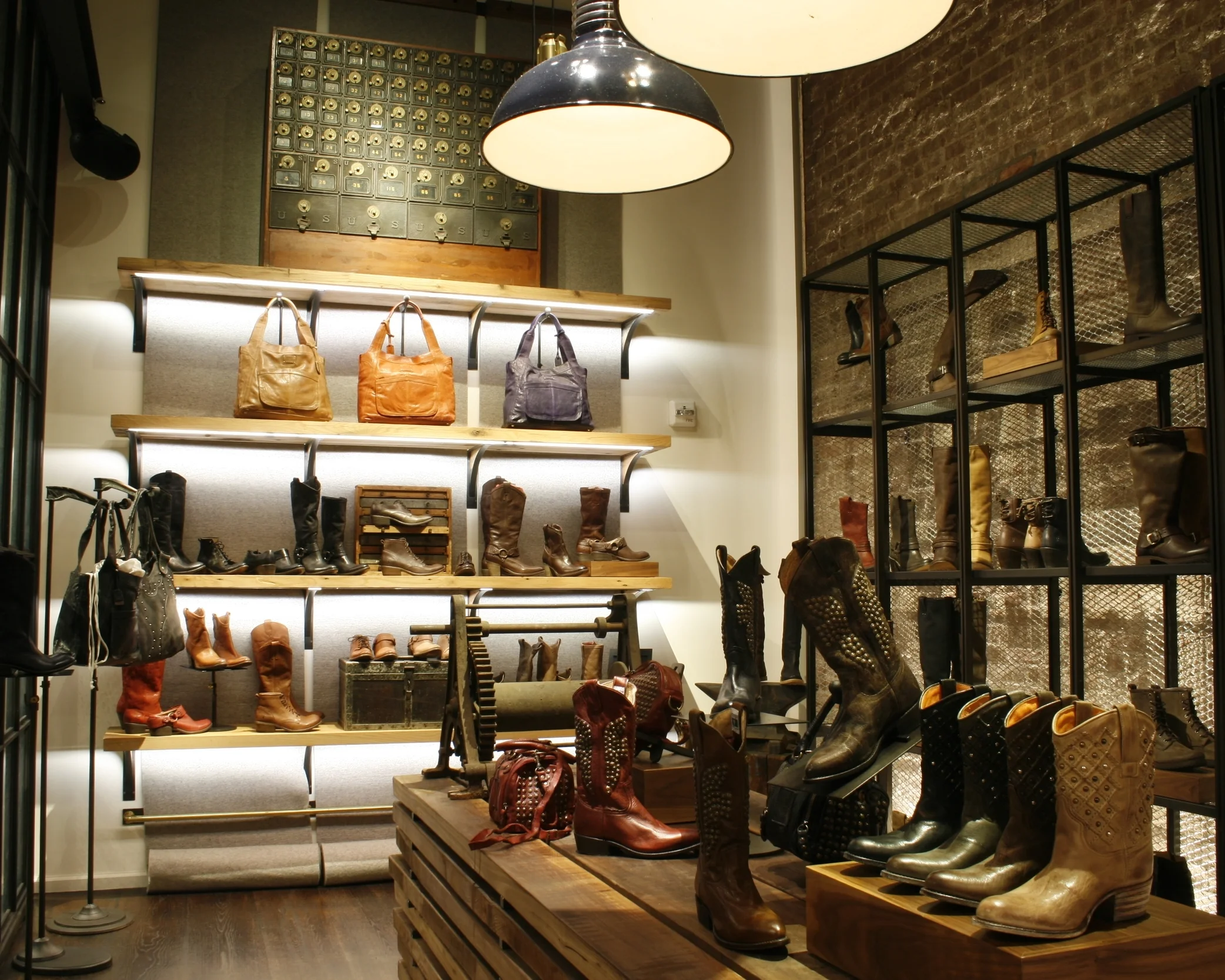
Frye Boots Flagship
Focus Lighting sought to create drama in the space with strong accent lighting, while not creating an overly bright retail environment. The focal point of the store is an 8,000 ring chandelier which spans through a majority of the main space. Focus Lighting used miniature LED track accents that streak across the field of leather straps and brass rings to create a sea of sparkle in the main merchandise area. Additional accents throughout work to showcase the rich materials and overall character of the space.
Location: New York, NY
Architect: AvroKO
Photographer: Alexis Villarin
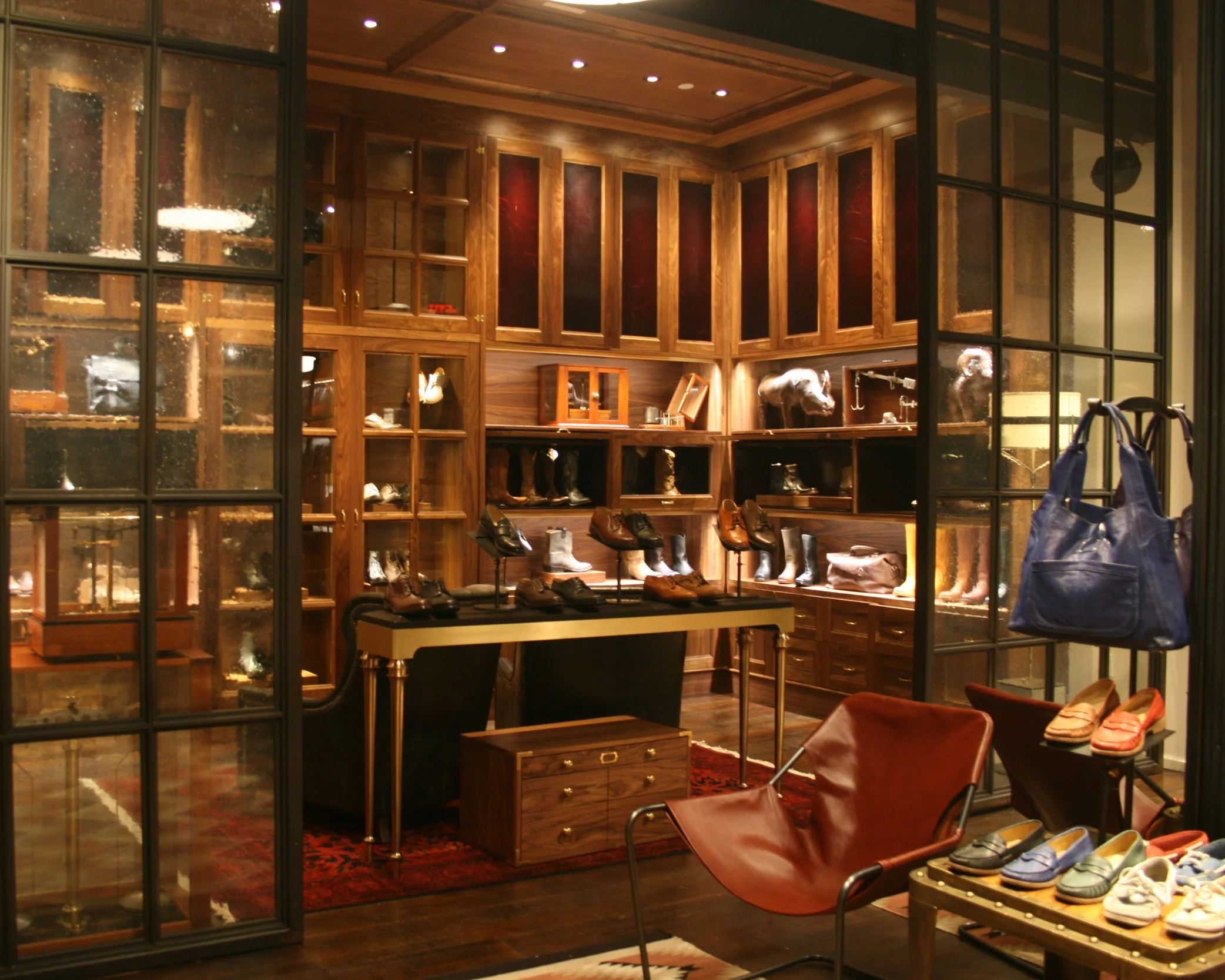
Frye Boots Flagship
Focus Lighting sought to create drama in the space with strong accent lighting, while not creating an overly bright retail environment. The focal point of the store is an 8,000 ring chandelier which spans through a majority of the main space. Focus Lighting used miniature LED track accents that streak across the field of leather straps and brass rings to create a sea of sparkle in the main merchandise area. Additional accents throughout work to showcase the rich materials and overall character of the space.
Location: New York, NY
Architect: AvroKO
Photographer: Alexis Villarin

Frye Boots Flagship
Focus Lighting sought to create drama in the space with strong accent lighting, while not creating an overly bright retail environment. The focal point of the store is an 8,000 ring chandelier which spans through a majority of the main space. Focus Lighting used miniature LED track accents that streak across the field of leather straps and brass rings to create a sea of sparkle in the main merchandise area. Additional accents throughout work to showcase the rich materials and overall character of the space.
Location: New York, NY
Architect: AvroKO
Photographer: Alexis Villarin

Nicola's
Nicola's is the first pop-up shop in the 2011 Building Fashion series by the non-profit arts organization, Boffo, Focus Lighting sought to use lighting to create "an ethereal space where the fashion becomes the room." This was achieved by lighting the merchandise and the patrons with moving patterns of light that are then constantly reflected in the multifaceted mirrored space. An occasional burst of haze allows the beams of light to be seen, creating an added dimension to the design of the space.
Location: New York, NY
Architect: Gage | Clemenceau Architects
Photographer: Evan Joseph

Nicola's
Nicola's is the first pop-up shop in the 2011 Building Fashion series by the non-profit arts organization, Boffo, Focus Lighting sought to use lighting to create "an ethereal space where the fashion becomes the room." This was achieved by lighting the merchandise and the patrons with moving patterns of light that are then constantly reflected in the multifaceted mirrored space. An occasional burst of haze allows the beams of light to be seen, creating an added dimension to the design of the space.
Location: New York, NY
Architect: Gage | Clemenceau Architects
Photographer: Evan Joseph

Nicola's
Nicola's is the first pop-up shop in the 2011 Building Fashion series by the non-profit arts organization, Boffo, Focus Lighting sought to use lighting to create "an ethereal space where the fashion becomes the room." This was achieved by lighting the merchandise and the patrons with moving patterns of light that are then constantly reflected in the multifaceted mirrored space. An occasional burst of haze allows the beams of light to be seen, creating an added dimension to the design of the space.
Location: New York, NY
Architect: Gage | Clemenceau Architects
Photographer: Evan Joseph

Nicola's
Nicola's is the first pop-up shop in the 2011 Building Fashion series by the non-profit arts organization, Boffo, Focus Lighting sought to use lighting to create "an ethereal space where the fashion becomes the room." This was achieved by lighting the merchandise and the patrons with moving patterns of light that are then constantly reflected in the multifaceted mirrored space. An occasional burst of haze allows the beams of light to be seen, creating an added dimension to the design of the space.
Location: New York, NY
Architect: Gage | Clemenceau Architects
Photographer: Evan Joseph

Nicola's
Nicola's is the first pop-up shop in the 2011 Building Fashion series by the non-profit arts organization, Boffo, Focus Lighting sought to use lighting to create "an ethereal space where the fashion becomes the room." This was achieved by lighting the merchandise and the patrons with moving patterns of light that are then constantly reflected in the multifaceted mirrored space. An occasional burst of haze allows the beams of light to be seen, creating an added dimension to the design of the space.
Location: New York, NY
Architect: Gage | Clemenceau Architects
Photographer: Evan Joseph

Fibulae
The 1,800sf pop-up shop for Boffo Building Fashion displayed the work of Los Angeles-based jewelry designer, Irene Neuwirth. During the day, the room's perimeter walls are lit, which is then reflected by the sculpture's golden metal surface. At night, light from the fixtures mounted within the sculpture filters through the flower-like cut-outs on the metal, projecting patterned light on all of the perimeter walls and ceiling.
Location: New York, NY
Architect: MARC FORNES / THEVERYMANY
Photographer: Evan Joseph

Fibulae
The 1,800sf pop-up shop for Boffo Building Fashion displayed the work of Los Angeles-based jewelry designer, Irene Neuwirth. During the day, the room's perimeter walls are lit, which is then reflected by the sculpture's golden metal surface. At night, light from the fixtures mounted within the sculpture filters through the flower-like cut-outs on the metal, projecting patterned light on all of the perimeter walls and ceiling.
Location: New York, NY
Architect: MARC FORNES / THEVERYMANY
Photographer: Evan Joseph

Fibulae
The 1,800sf pop-up shop for Boffo Building Fashion displayed the work of Los Angeles-based jewelry designer, Irene Neuwirth. During the day, the room's perimeter walls are lit, which is then reflected by the sculpture's golden metal surface. At night, light from the fixtures mounted within the sculpture filters through the flower-like cut-outs on the metal, projecting patterned light on all of the perimeter walls and ceiling.
Location: New York, NY
Architect: MARC FORNES / THEVERYMANY
Photographer: Evan Joseph

Fibulae
The 1,800sf pop-up shop for Boffo Building Fashion displayed the work of Los Angeles-based jewelry designer, Irene Neuwirth. During the day, the room's perimeter walls are lit, which is then reflected by the sculpture's golden metal surface. At night, light from the fixtures mounted within the sculpture filters through the flower-like cut-outs on the metal, projecting patterned light on all of the perimeter walls and ceiling.
Location: New York, NY
Architect: MARC FORNES / THEVERYMANY
Photographer: Evan Joseph

Fibulae
The 1,800sf pop-up shop for Boffo Building Fashion displayed the work of Los Angeles-based jewelry designer, Irene Neuwirth. During the day, the room's perimeter walls are lit, which is then reflected by the sculpture's golden metal surface. At night, light from the fixtures mounted within the sculpture filters through the flower-like cut-outs on the metal, projecting patterned light on all of the perimeter walls and ceiling.
Location: New York, NY
Architect: MARC FORNES / THEVERYMANY
Photographer: Evan Joseph

The Lake & Stars Pop-up Shop
The SOFTlab-designed pop-up shop for The Lake & Stars plays with the concept of viewing cones to provide visitors with two entirely different shopping experiences. Focus Lighting uses cones both as a focal point and an opportunity to provide light. A central wall composed of 29 irregularly shaped cones seems to hover over the middle of the shop, dividing it into two separate spaces.
Location: New York, NY
Architect: SOFTlab
PhotographerL Evan Joseph

The Lake & Stars Pop-up Shop
The SOFTlab-designed pop-up shop for The Lake & Stars plays with the concept of viewing cones to provide visitors with two entirely different shopping experiences. Focus Lighting uses cones both as a focal point and an opportunity to provide light. A central wall composed of 29 irregularly shaped cones seems to hover over the middle of the shop, dividing it into two separate spaces.
Location: New York, NY
Architect: SOFTlab
PhotographerL Evan Joseph

The Lake & Stars Pop-up Shop
The SOFTlab-designed pop-up shop for The Lake & Stars plays with the concept of viewing cones to provide visitors with two entirely different shopping experiences. Focus Lighting uses cones both as a focal point and an opportunity to provide light. A central wall composed of 29 irregularly shaped cones seems to hover over the middle of the shop, dividing it into two separate spaces.
Location: New York, NY
Architect: SOFTlab
PhotographerL Evan Joseph

The Lake & Stars Pop-up Shop
The SOFTlab-designed pop-up shop for The Lake & Stars plays with the concept of viewing cones to provide visitors with two entirely different shopping experiences. Focus Lighting uses cones both as a focal point and an opportunity to provide light. A central wall composed of 29 irregularly shaped cones seems to hover over the middle of the shop, dividing it into two separate spaces.
Location: New York, NY
Architect: SOFTlab
PhotographerL Evan Joseph

Linda Farrow Pop-Up Shop
The design team employed a grid of fluorescent lighting to establish a strong sense of rhythm within the Linda Farrow store. The lighting design objective was to bring a sense of warmth to the visitors' experience. Cool white LED accents light the containers behind the shop to provide a cool backdrop to the warmly lit shipping container for contrast. Inside, light amber gels were used within the fixtures to bring warmth to the raw space and to provide a flattering light under which visitors can try on the different eyewear.
Location: New York, NY
Architect: Neiheiser & Valle
Photographer: Even Joseph

Linda Farrow Pop-Up Shop
The design team employed a grid of fluorescent lighting to establish a strong sense of rhythm within the Linda Farrow store. The lighting design objective was to bring a sense of warmth to the visitors' experience. Cool white LED accents light the containers behind the shop to provide a cool backdrop to the warmly lit shipping container for contrast. Inside, light amber gels were used within the fixtures to bring warmth to the raw space and to provide a flattering light under which visitors can try on the different eyewear.
Location: New York, NY
Architect: Neiheiser & Valle
Photographer: Even Joseph

Linda Farrow Pop-Up Shop
The design team employed a grid of fluorescent lighting to establish a strong sense of rhythm within the Linda Farrow store. The lighting design objective was to bring a sense of warmth to the visitors' experience. Cool white LED accents light the containers behind the shop to provide a cool backdrop to the warmly lit shipping container for contrast. Inside, light amber gels were used within the fixtures to bring warmth to the raw space and to provide a flattering light under which visitors can try on the different eyewear.
Location: New York, NY
Architect: Neiheiser & Valle
Photographer: Even Joseph

Linda Farrow Pop-Up Shop
The design team employed a grid of fluorescent lighting to establish a strong sense of rhythm within the Linda Farrow store. The lighting design objective was to bring a sense of warmth to the visitors' experience. Cool white LED accents light the containers behind the shop to provide a cool backdrop to the warmly lit shipping container for contrast. Inside, light amber gels were used within the fixtures to bring warmth to the raw space and to provide a flattering light under which visitors can try on the different eyewear.
Location: New York, NY
Architect: Neiheiser & Valle
Photographer: Even Joseph

Proenza Schouler Flagship
Fashion label Proenza Schouler chose to establish their home in the Upper East Side of Manhattan on Madison avenue. The lighting design caters to the store's juxtaposition of intimate and refined by enveloping the customer in light from the moment they walk in, creating a sense of consistency in a series of contrasting spaces. Lighting fixtures hidden within the architectural details lead visitors through a space enveloped in dark wood, past a stairwell that serves as a "palate cleanser." and into a space finished with textured pre-cast concrete.
Location: New York, NY
Architect: Adjaye Associates
Photographer: Alexis Villarin

Proenza Schouler Flagship
Fashion label Proenza Schouler chose to establish their home in the Upper East Side of Manhattan on Madison avenue. The lighting design caters to the store's juxtaposition of intimate and refined by enveloping the customer in light from the moment they walk in, creating a sense of consistency in a series of contrasting spaces. Lighting fixtures hidden within the architectural details lead visitors through a space enveloped in dark wood, past a stairwell that serves as a "palate cleanser." and into a space finished with textured pre-cast concrete.
Location: New York, NY
Architect: Adjaye Associates
Photographer: Alexis Villarin

Proenza Schouler Flagship
Fashion label Proenza Schouler chose to establish their home in the Upper East Side of Manhattan on Madison avenue. The lighting design caters to the store's juxtaposition of intimate and refined by enveloping the customer in light from the moment they walk in, creating a sense of consistency in a series of contrasting spaces. Lighting fixtures hidden within the architectural details lead visitors through a space enveloped in dark wood, past a stairwell that serves as a "palate cleanser." and into a space finished with textured pre-cast concrete.
Location: New York, NY
Architect: Adjaye Associates
Photographer: Alexis Villarin
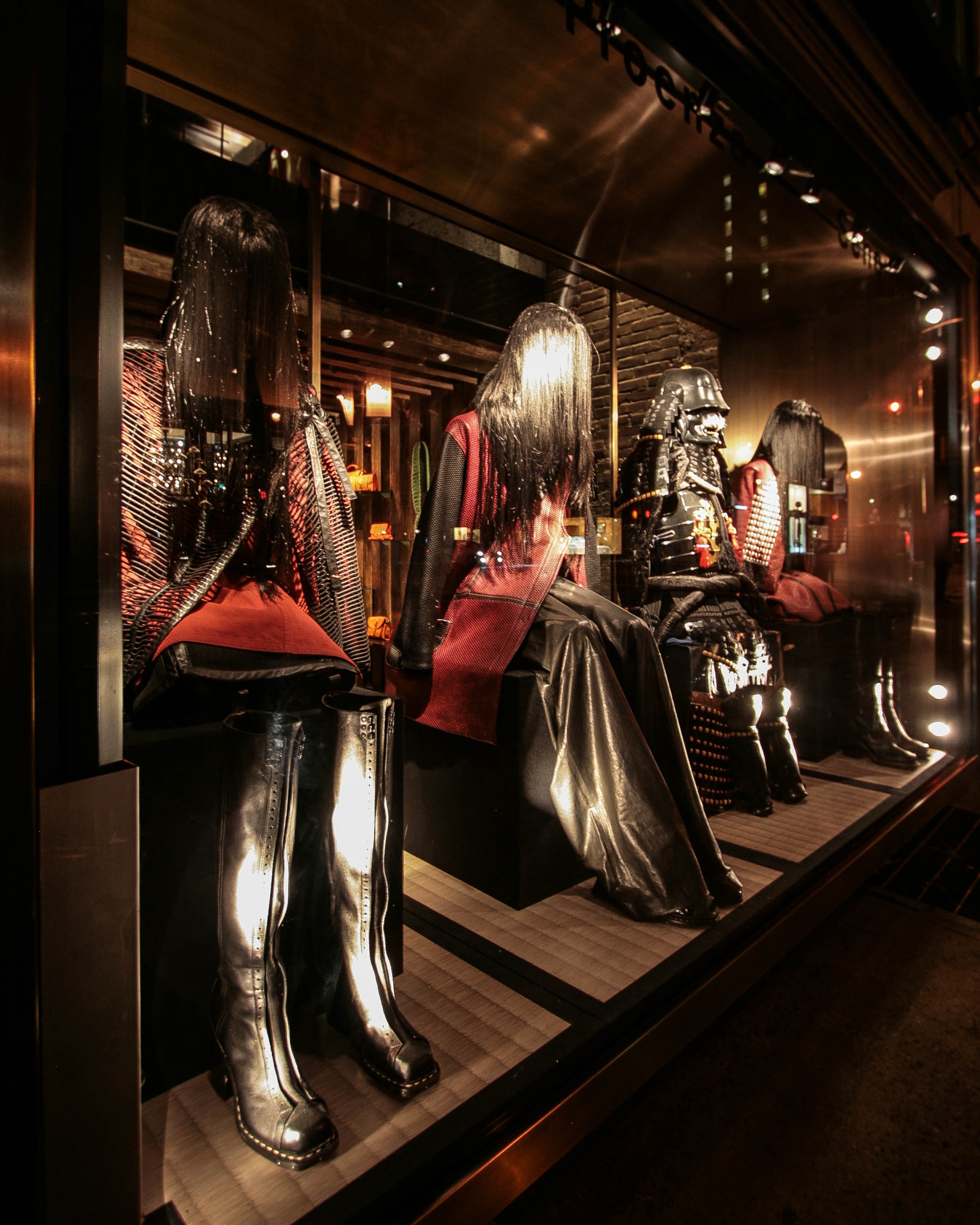
Proenza Schouler Flagship
Fashion label Proenza Schouler chose to establish their home in the Upper East Side of Manhattan on Madison avenue. The lighting design caters to the store's juxtaposition of intimate and refined by enveloping the customer in light from the moment they walk in, creating a sense of consistency in a series of contrasting spaces. Lighting fixtures hidden within the architectural details lead visitors through a space enveloped in dark wood, past a stairwell that serves as a "palate cleanser." and into a space finished with textured pre-cast concrete.
Location: New York, NY
Architect: Adjaye Associates
Photographer: Alexis Villarin
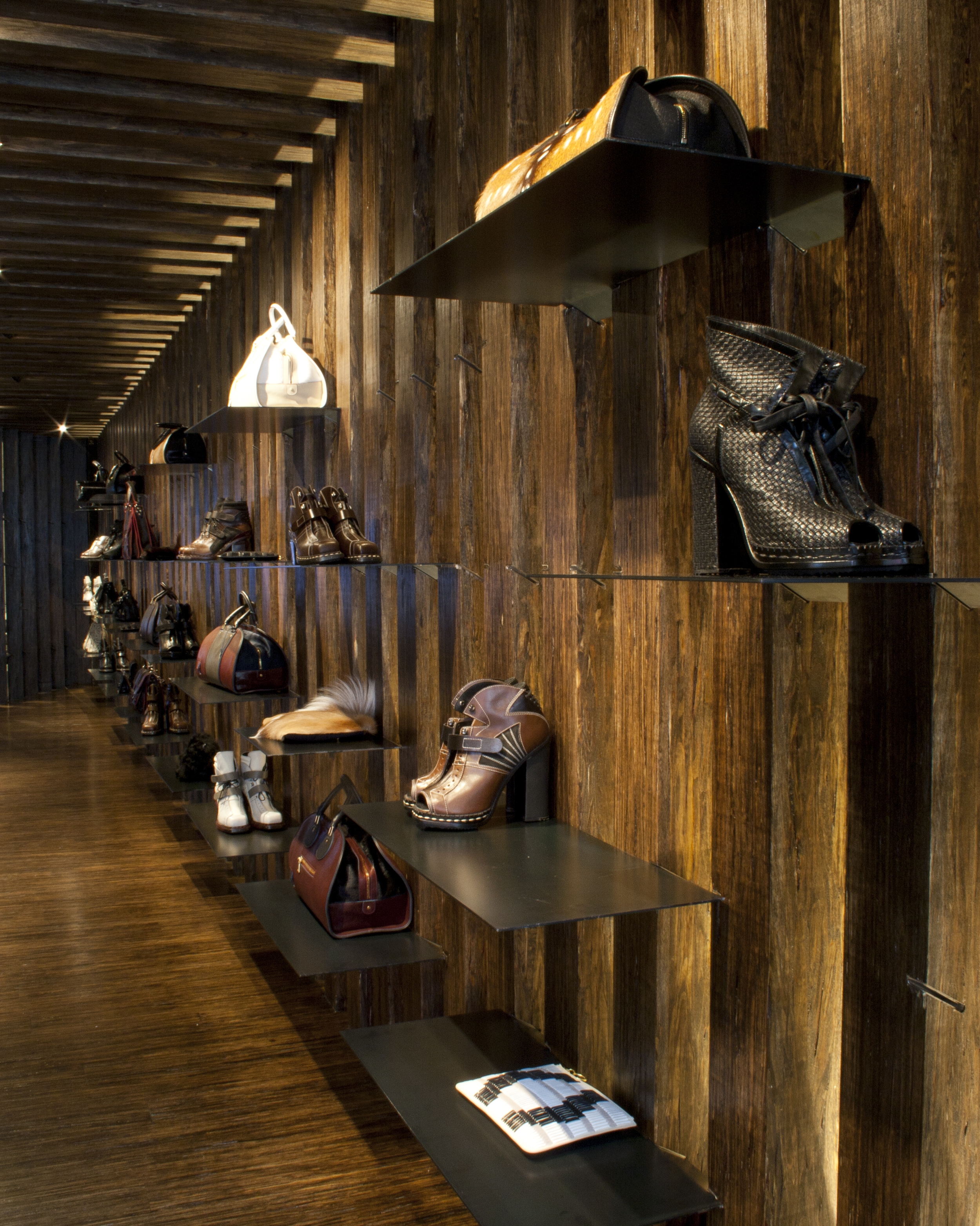
Proenza Schouler Flagship
Fashion label Proenza Schouler chose to establish their home in the Upper East Side of Manhattan on Madison avenue. The lighting design caters to the store's juxtaposition of intimate and refined by enveloping the customer in light from the moment they walk in, creating a sense of consistency in a series of contrasting spaces. Lighting fixtures hidden within the architectural details lead visitors through a space enveloped in dark wood, past a stairwell that serves as a "palate cleanser." and into a space finished with textured pre-cast concrete.
Location: New York, NY
Architect: Adjaye Associates
Photographer: Alexis Villarin
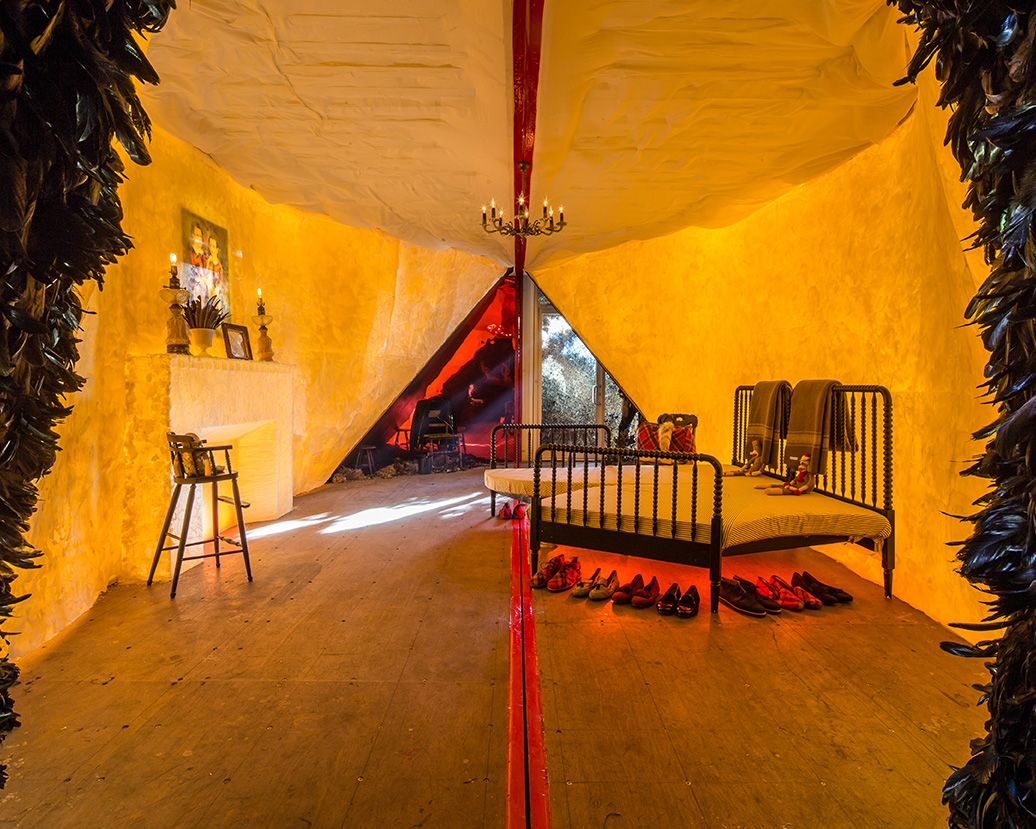
Michael Bastian Pop-Up Shop
The 2013 BOFFO Building Fashion Series kicked off November with a collaboration between fashion designer Michael Bastian, design firm Bittertang and the lighting design team at Focus Lighting. Inspired by Andrew Wyeth's New England Gothic paintings, the pop-up shop takes on a dark, enigmatic aesthetic through the distinctive use of wax and hay. Focus Lighting highlights each of the vastly contrasting spaces to promote a sense of wonder and intrigue with the pop-up shop.
Location: New York, NY
Designer: Bittertang
Photographer: Evan Joseph
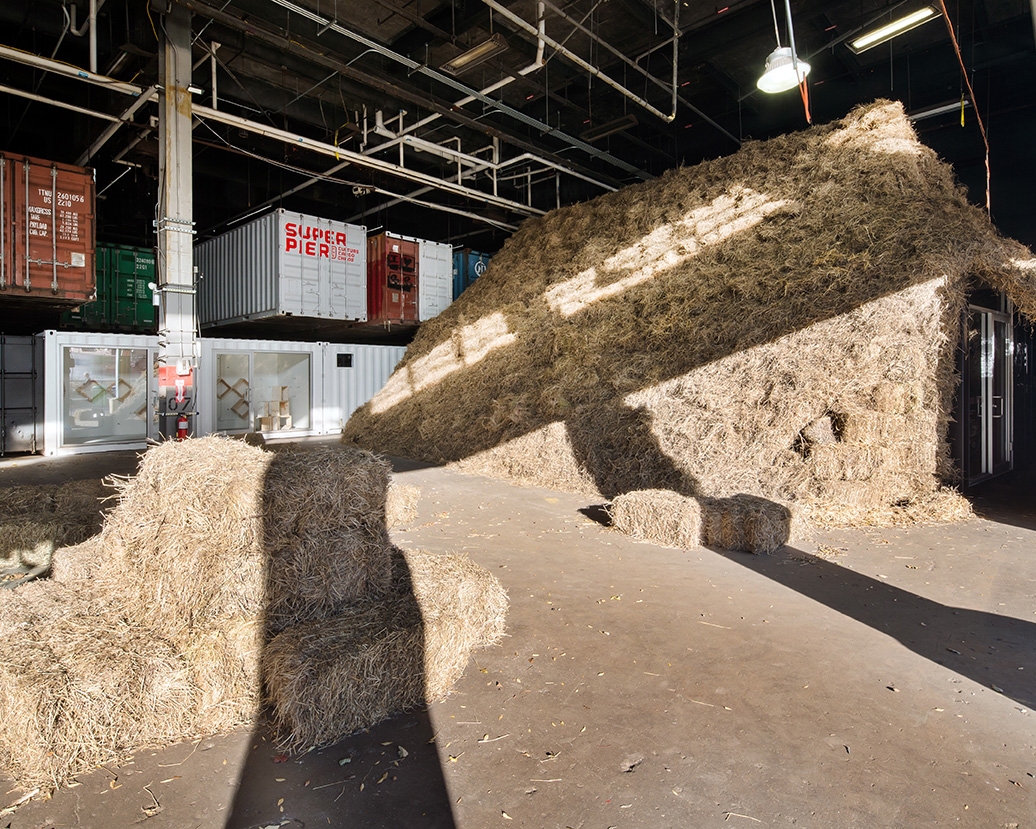
Michael Bastian Pop-Up Shop
The 2013 BOFFO Building Fashion Series kicked off November with a collaboration between fashion designer Michael Bastian, design firm Bittertang and the lighting design team at Focus Lighting. Inspired by Andrew Wyeth's New England Gothic paintings, the pop-up shop takes on a dark, enigmatic aesthetic through the distinctive use of wax and hay. Focus Lighting highlights each of the vastly contrasting spaces to promote a sense of wonder and intrigue with the pop-up shop.
Location: New York, NY
Designer: Bittertang
Photographer: Evan Joseph
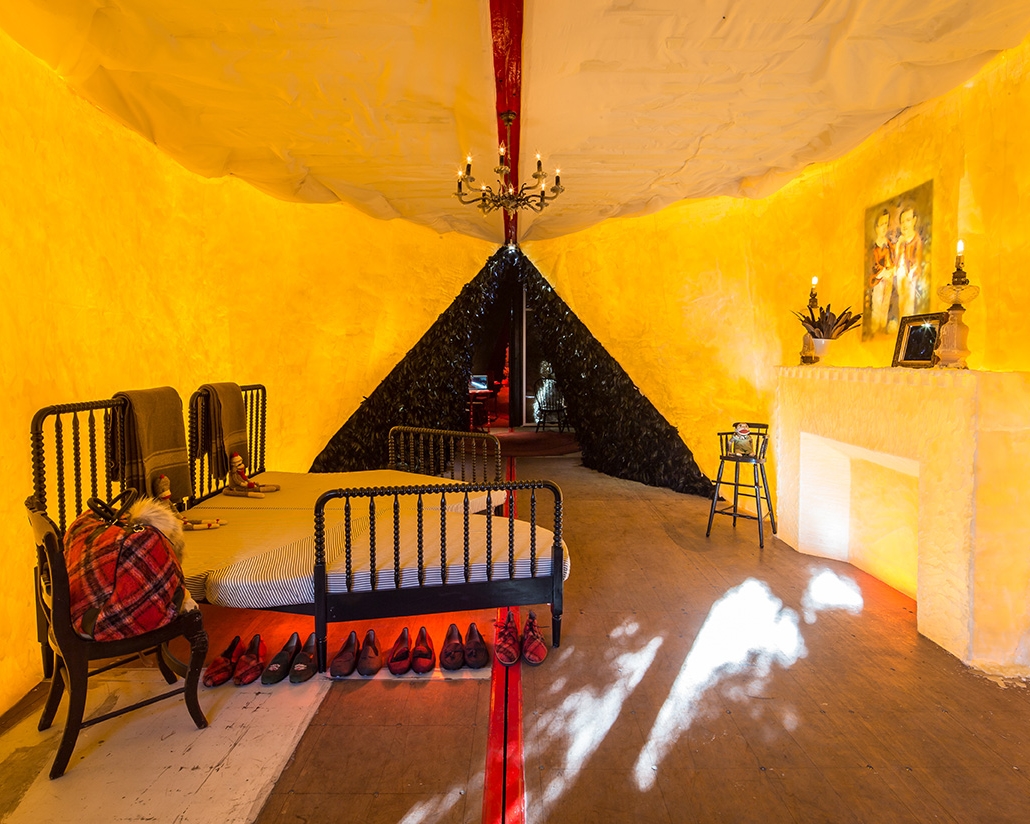
Michael Bastian Pop-Up Shop
The 2013 BOFFO Building Fashion Series kicked off November with a collaboration between fashion designer Michael Bastian, design firm Bittertang and the lighting design team at Focus Lighting. Inspired by Andrew Wyeth's New England Gothic paintings, the pop-up shop takes on a dark, enigmatic aesthetic through the distinctive use of wax and hay. Focus Lighting highlights each of the vastly contrasting spaces to promote a sense of wonder and intrigue with the pop-up shop.
Location: New York, NY
Designer: Bittertang
Photographer: Evan Joseph
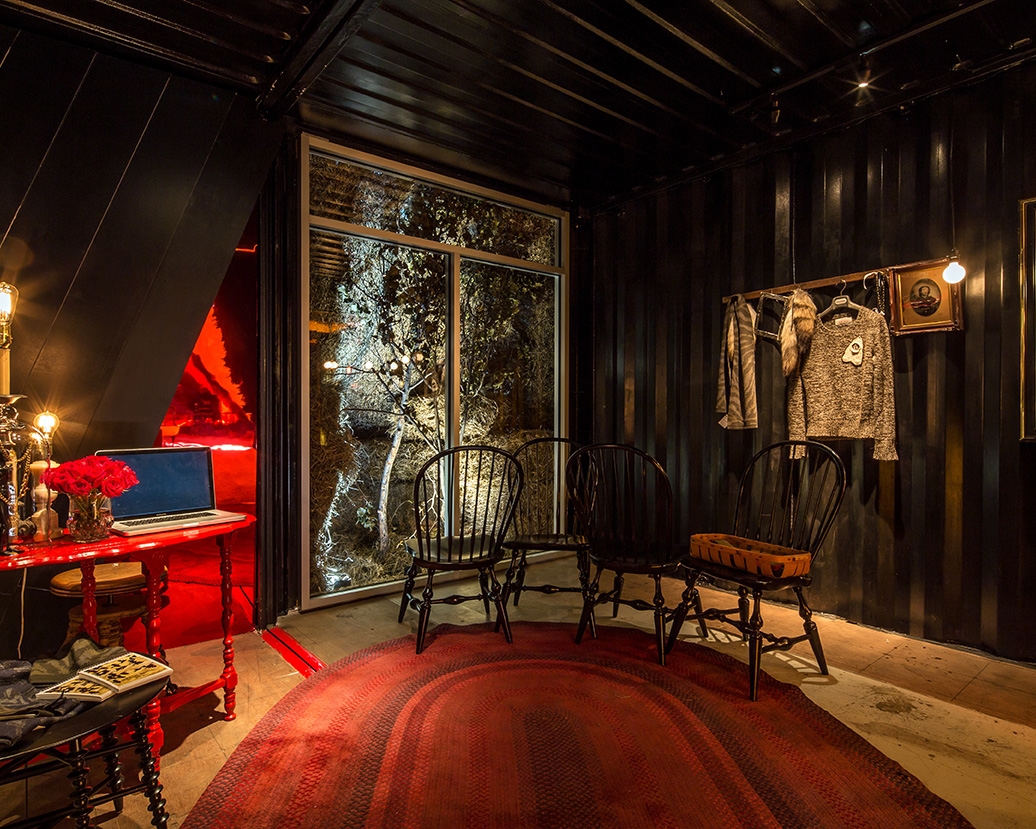
Michael Bastian Pop-Up Shop
The 2013 BOFFO Building Fashion Series kicked off November with a collaboration between fashion designer Michael Bastian, design firm Bittertang and the lighting design team at Focus Lighting. Inspired by Andrew Wyeth's New England Gothic paintings, the pop-up shop takes on a dark, enigmatic aesthetic through the distinctive use of wax and hay. Focus Lighting highlights each of the vastly contrasting spaces to promote a sense of wonder and intrigue with the pop-up shop.
Location: New York, NY
Designer: Bittertang
Photographer: Evan Joseph

Michael Bastian Pop-Up Shop
The 2013 BOFFO Building Fashion Series kicked off November with a collaboration between fashion designer Michael Bastian, design firm Bittertang and the lighting design team at Focus Lighting. Inspired by Andrew Wyeth's New England Gothic paintings, the pop-up shop takes on a dark, enigmatic aesthetic through the distinctive use of wax and hay. Focus Lighting highlights each of the vastly contrasting spaces to promote a sense of wonder and intrigue with the pop-up shop.
Location: New York, NY
Designer: Bittertang
Photographer: Evan Joseph
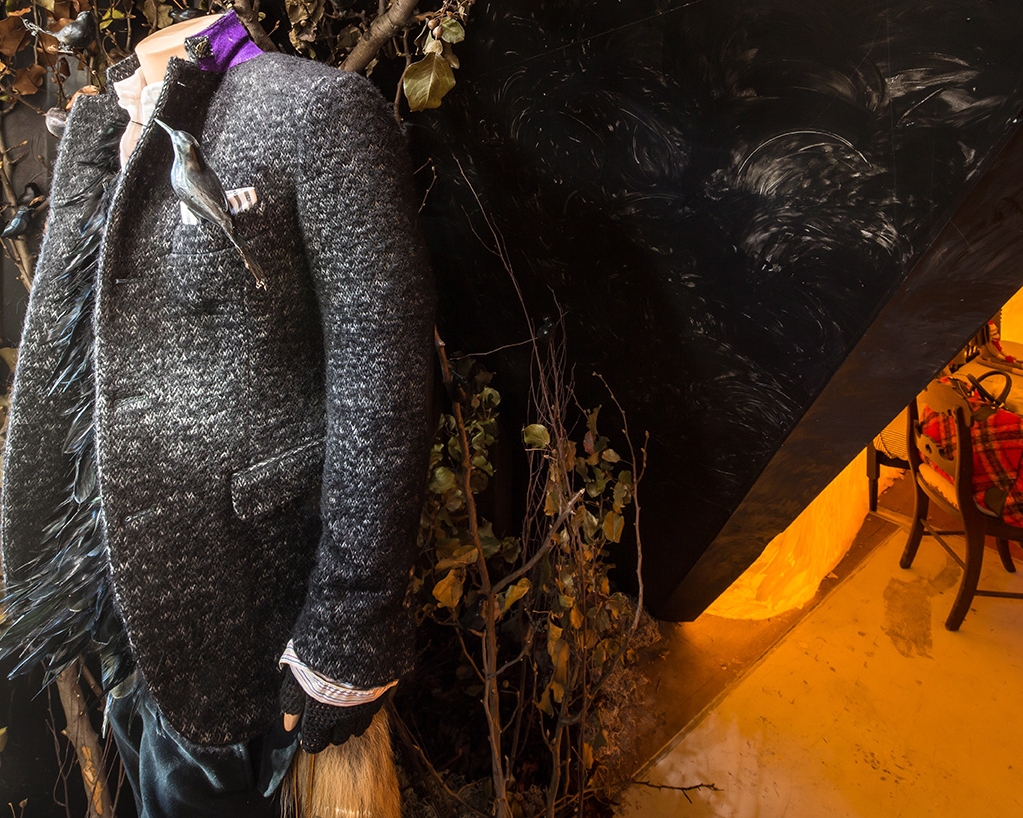
Michael Bastian Pop-Up Shop
The 2013 BOFFO Building Fashion Series kicked off November with a collaboration between fashion designer Michael Bastian, design firm Bittertang and the lighting design team at Focus Lighting. Inspired by Andrew Wyeth's New England Gothic paintings, the pop-up shop takes on a dark, enigmatic aesthetic through the distinctive use of wax and hay. Focus Lighting highlights each of the vastly contrasting spaces to promote a sense of wonder and intrigue with the pop-up shop.
Location: New York, NY
Designer: Bittertang
Photographer: Evan Joseph

OHNE TITEL POP-UP SHOP
Focus Lighting worked closely with Easton+Combs to design the lighting for the Ohne Titel pop‐up shop. Inspired by Ohne Titel’s design aesthetic, which “pairs architectural shapes and soft draping with a keen attention to detail in fit and finish,” Easton+Combs used complex geometry and vibrant color to transform the space. Red powder coated aluminum panels were pre‐cut then folded and fitted together on‐site to create free‐standing walls. Ohne Titel’s clothing is showcased on the clear, hollow plastic tubes that weave in and out of the red panels.
Location: New York, NY
Architect: Easton+Combs
Photographer: Evan Joseph

OHNE TITEL POP-UP SHOP
Focus Lighting worked closely with Easton+Combs to design the lighting for the Ohne Titel pop‐up shop. Inspired by Ohne Titel’s design aesthetic, which “pairs architectural shapes and soft draping with a keen attention to detail in fit and finish,” Easton+Combs used complex geometry and vibrant color to transform the space. Red powder coated aluminum panels were pre‐cut then folded and fitted together on‐site to create free‐standing walls. Ohne Titel’s clothing is showcased on the clear, hollow plastic tubes that weave in and out of the red panels.
Location: New York, NY
Architect: Easton+Combs
Photographer: Evan Joseph
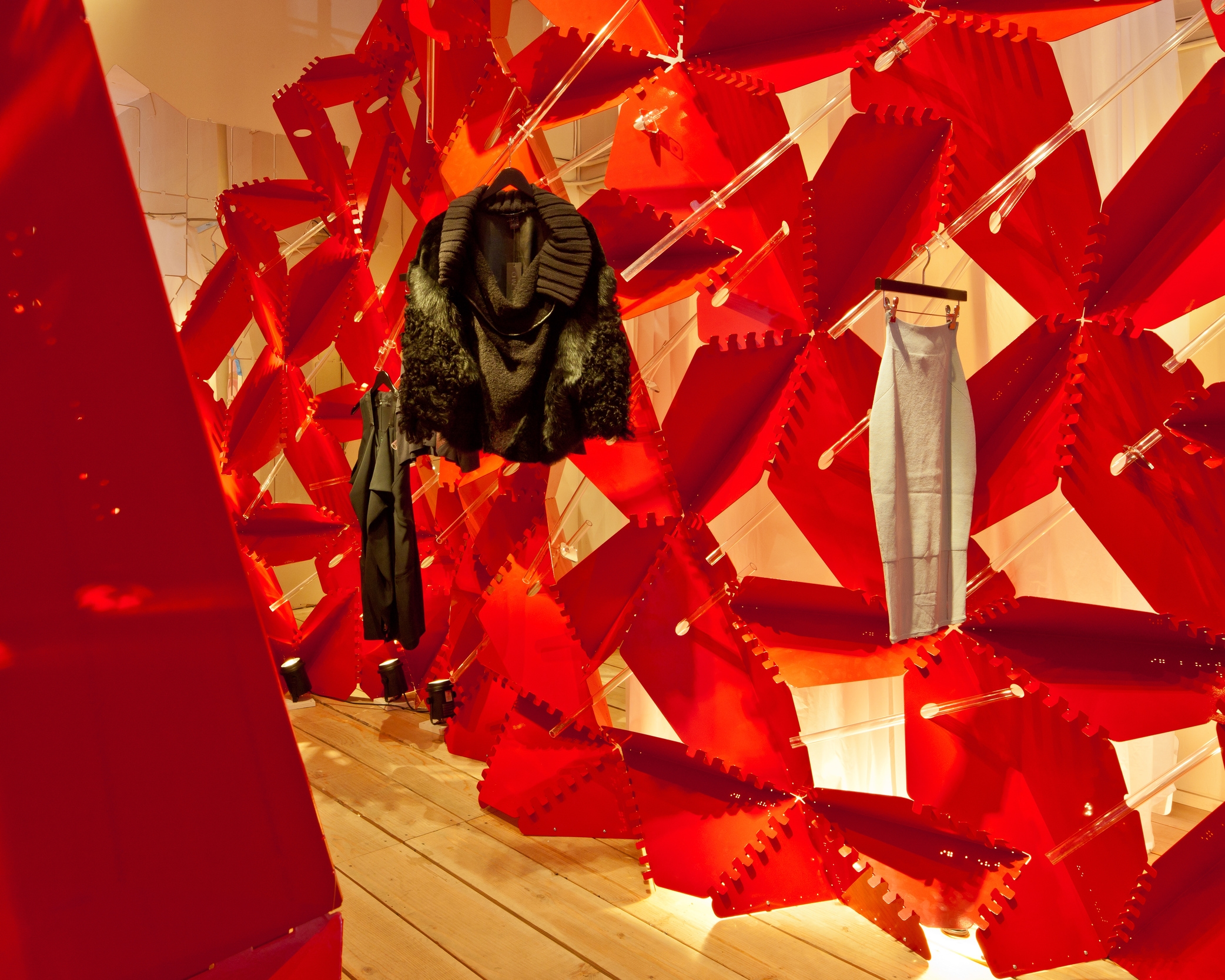
OHNE TITEL POP-UP SHOP
Focus Lighting worked closely with Easton+Combs to design the lighting for the Ohne Titel pop‐up shop. Inspired by Ohne Titel’s design aesthetic, which “pairs architectural shapes and soft draping with a keen attention to detail in fit and finish,” Easton+Combs used complex geometry and vibrant color to transform the space. Red powder coated aluminum panels were pre‐cut then folded and fitted together on‐site to create free‐standing walls. Ohne Titel’s clothing is showcased on the clear, hollow plastic tubes that weave in and out of the red panels.
Location: New York, NY
Architect: Easton+Combs
Photographer: Evan Joseph

OHNE TITEL POP-UP SHOP
Focus Lighting worked closely with Easton+Combs to design the lighting for the Ohne Titel pop‐up shop. Inspired by Ohne Titel’s design aesthetic, which “pairs architectural shapes and soft draping with a keen attention to detail in fit and finish,” Easton+Combs used complex geometry and vibrant color to transform the space. Red powder coated aluminum panels were pre‐cut then folded and fitted together on‐site to create free‐standing walls. Ohne Titel’s clothing is showcased on the clear, hollow plastic tubes that weave in and out of the red panels.
Location: New York, NY
Architect: Easton+Combs
Photographer: Evan Joseph

OHNE TITEL POP-UP SHOP
Focus Lighting worked closely with Easton+Combs to design the lighting for the Ohne Titel pop‐up shop. Inspired by Ohne Titel’s design aesthetic, which “pairs architectural shapes and soft draping with a keen attention to detail in fit and finish,” Easton+Combs used complex geometry and vibrant color to transform the space. Red powder coated aluminum panels were pre‐cut then folded and fitted together on‐site to create free‐standing walls. Ohne Titel’s clothing is showcased on the clear, hollow plastic tubes that weave in and out of the red panels.
Location: New York, NY
Architect: Easton+Combs
Photographer: Evan Joseph

Dylan's Candy Bar

Dylan's Candy Bar
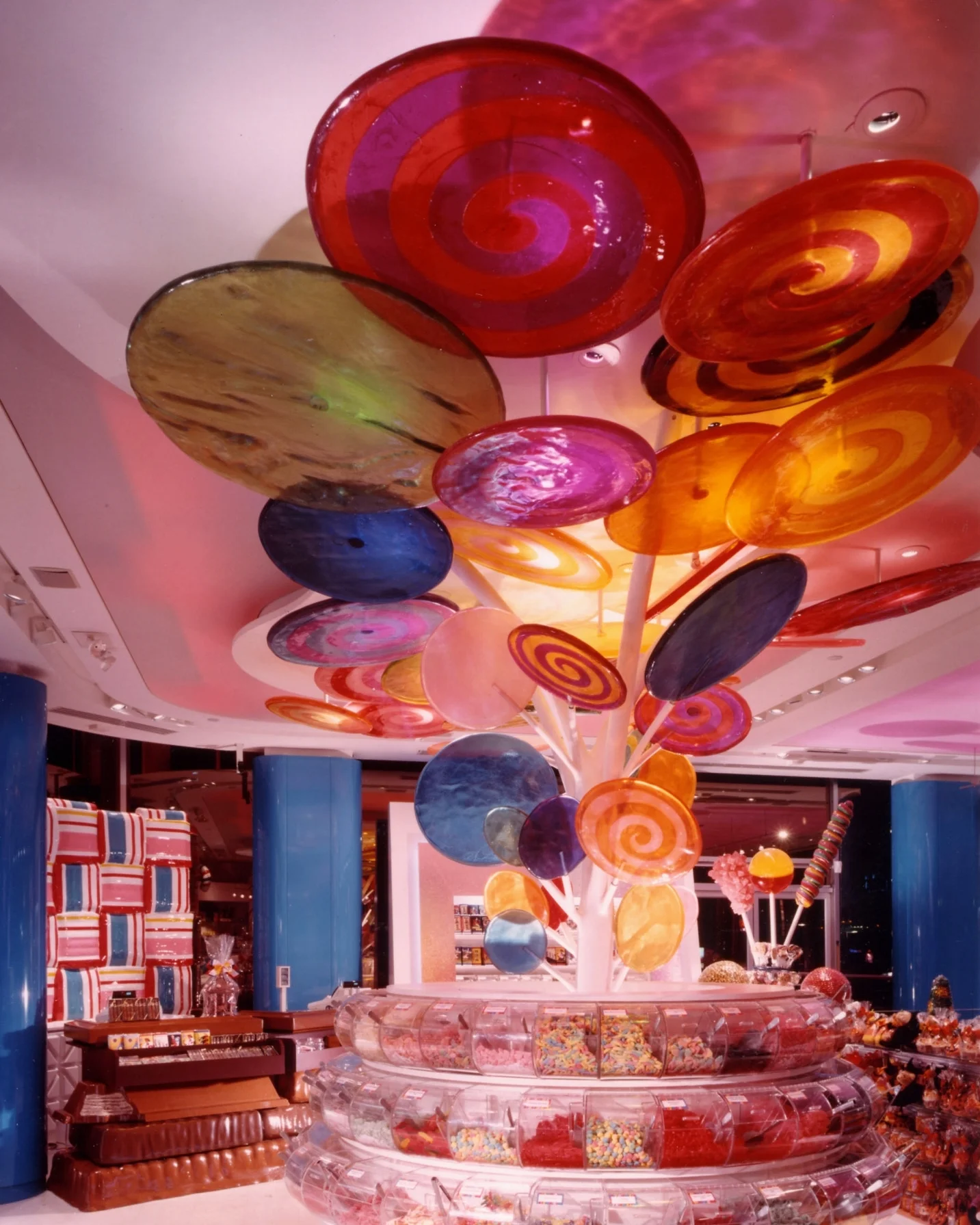
Dylan's Candy Bar

Dylan's Candy Bar

Forth & Towne
Focus Lighting collaborated with Rockwell Group to design the sparkling crystal chandelier in the center of Forth & Towne's dressing room. The chandelier is made up of two parts. The first part is the 20-watt Xenon lamps which hang in a circle on steel stem rods in the center of the dressing room. The second part of the chandelier is the curving metal bead curtain hanging from the ceiling above the circle of individual dressing rooms, uplit by MR16s. Clothing on the retail floor is individually illuminated by downlights, while an accessories wall on one side of the store features a wall of glowing backlit panels.
Location: West Nyack, NY
Interior Designer: Rockwell Group
Scope: Interior
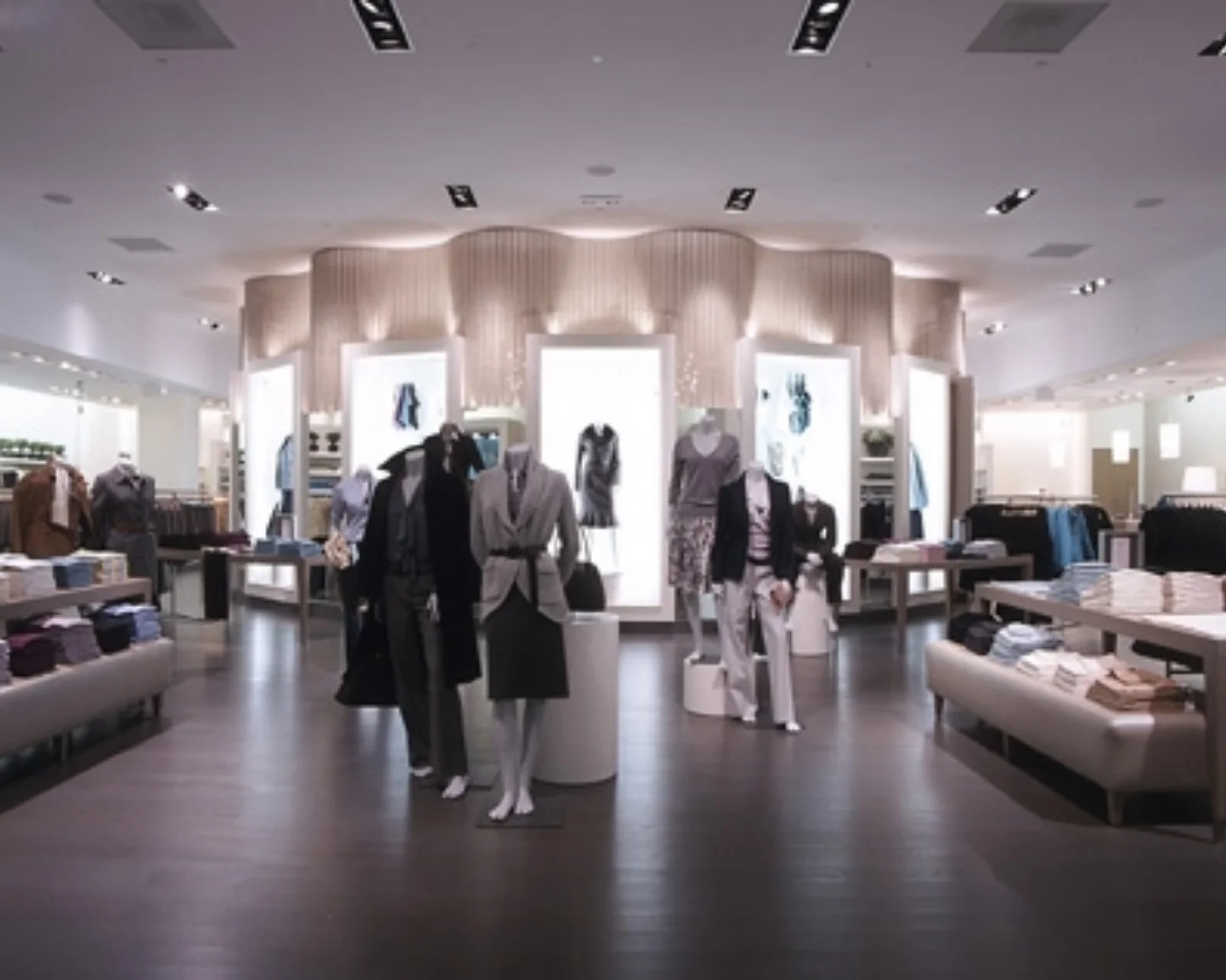
Forth & Towne
Focus Lighting collaborated with Rockwell Group to design the sparkling crystal chandelier in the center of Forth & Towne's dressing room. The chandelier is made up of two parts. The first part is the 20-watt Xenon lamps which hang in a circle on steel stem rods in the center of the dressing room. The second part of the chandelier is the curving metal bead curtain hanging from the ceiling above the circle of individual dressing rooms, uplit by MR16s. Clothing on the retail floor is individually illuminated by downlights, while an accessories wall on one side of the store features a wall of glowing backlit panels.
Location: West Nyack, NY
Interior Designer: Rockwell Group
Scope: Interior

Forth & Towne
Focus Lighting collaborated with Rockwell Group to design the sparkling crystal chandelier in the center of Forth & Towne's dressing room. The chandelier is made up of two parts. The first part is the 20-watt Xenon lamps which hang in a circle on steel stem rods in the center of the dressing room. The second part of the chandelier is the curving metal bead curtain hanging from the ceiling above the circle of individual dressing rooms, uplit by MR16s. Clothing on the retail floor is individually illuminated by downlights, while an accessories wall on one side of the store features a wall of glowing backlit panels.
Location: West Nyack, NY
Interior Designer: Rockwell Group
Scope: Interior

Forth & Towne
Focus Lighting collaborated with Rockwell Group to design the sparkling crystal chandelier in the center of Forth & Towne's dressing room. The chandelier is made up of two parts. The first part is the 20-watt Xenon lamps which hang in a circle on steel stem rods in the center of the dressing room. The second part of the chandelier is the curving metal bead curtain hanging from the ceiling above the circle of individual dressing rooms, uplit by MR16s. Clothing on the retail floor is individually illuminated by downlights, while an accessories wall on one side of the store features a wall of glowing backlit panels.
Location: West Nyack, NY
Interior Designer: Rockwell Group
Scope: Interior
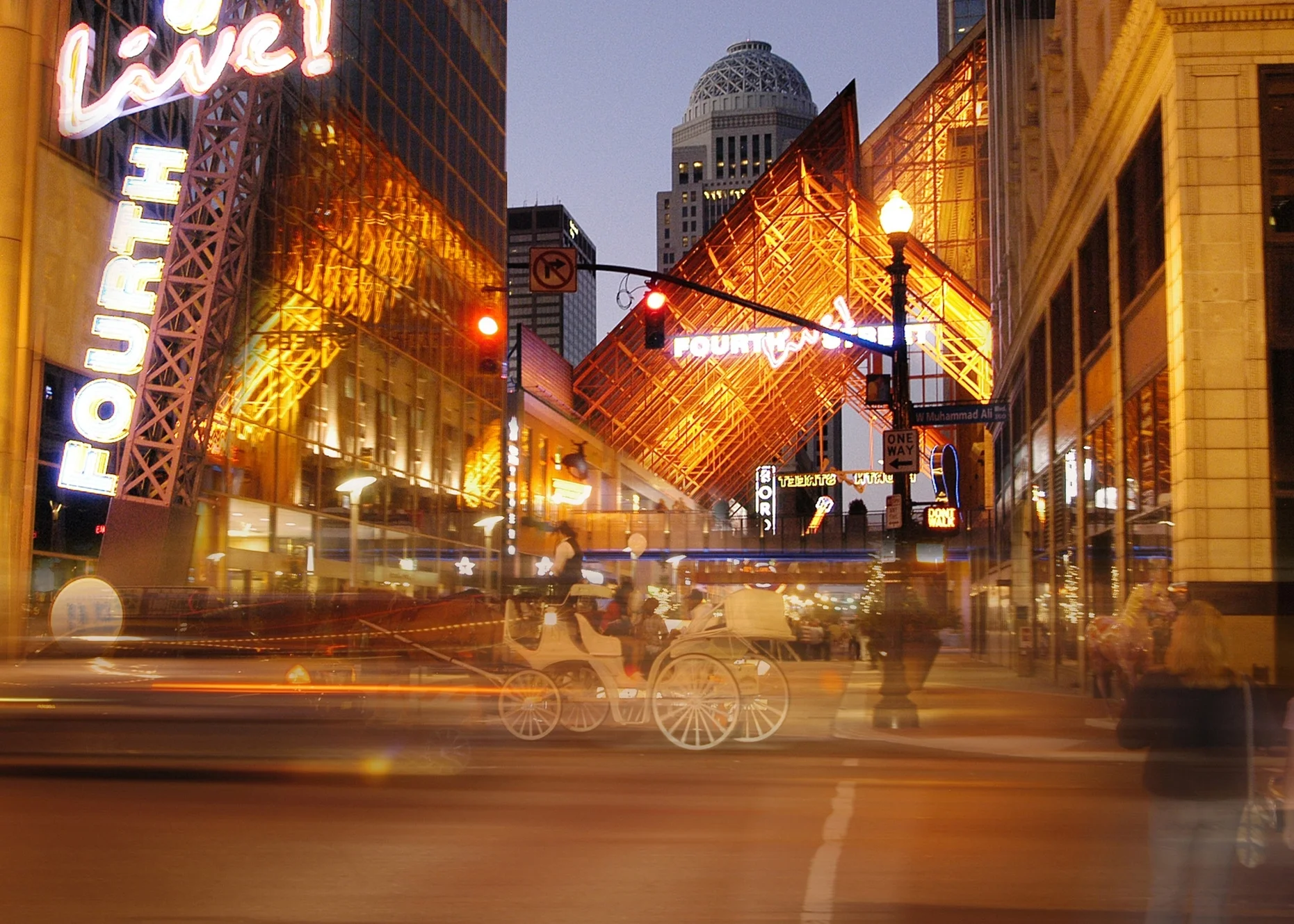
4th Street Live

4th Street Live
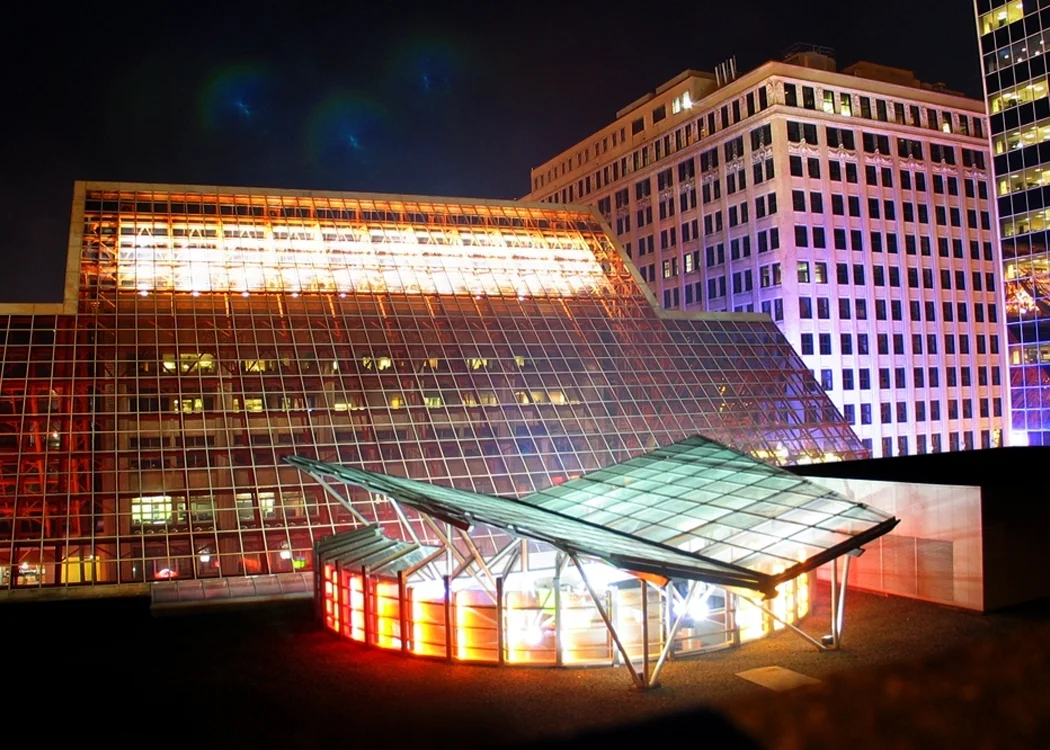
4 Street Live

4 Street Live

4 Street Live

4 Street Live









Lucifer Pop-Up Showroom
Focus Lighting collaborated with Lucifer Lighting for their temporary showroom in SoHo, NY. The brand's product line is displayed throughout as feature moments in the gallery space alongside artwork and a backlit wall of cacti in the rear of the space. Our lighting design supports the showroom experience by creating an environment where guests can properly evaluate each of Lucifer's fixtures, while reinforcing the brand's simple, elegant aesthetic.
Location: New York, NY
Architect: Gensler
Photographer: Ryan Fischer

Lucifer Pop-Up Showroom
Focus Lighting collaborated with Lucifer Lighting for their temporary showroom in SoHo, NY. The brand's product line is displayed throughout as feature moments in the gallery space alongside artwork and a backlit wall of cacti in the rear of the space. Our lighting design supports the showroom experience by creating an environment where guests can properly evaluate each of Lucifer's fixtures, while reinforcing the brand's simple, elegant aesthetic.
Location: New York, NY
Architect: Gensler
Photographer: Ryan Fischer

Lucifer Pop-Up Showroom
Focus Lighting collaborated with Lucifer Lighting for their temporary showroom in SoHo, NY. The brand's product line is displayed throughout as feature moments in the gallery space alongside artwork and a backlit wall of cacti in the rear of the space. Our lighting design supports the showroom experience by creating an environment where guests can properly evaluate each of Lucifer's fixtures, while reinforcing the brand's simple, elegant aesthetic.
Location: New York, NY
Architect: Gensler
Photographer: Ryan Fischer

Lucifer Pop-Up Showroom
Focus Lighting collaborated with Lucifer Lighting for their temporary showroom in SoHo, NY. The brand's product line is displayed throughout as feature moments in the gallery space alongside artwork and a backlit wall of cacti in the rear of the space. Our lighting design supports the showroom experience by creating an environment where guests can properly evaluate each of Lucifer's fixtures, while reinforcing the brand's simple, elegant aesthetic.
Location: New York, NY
Architect: Gensler
Photographer: Ryan Fischer

Lucifer Pop-Up Showroom
Focus Lighting collaborated with Lucifer Lighting for their temporary showroom in SoHo, NY. The brand's product line is displayed throughout as feature moments in the gallery space alongside artwork and a backlit wall of cacti in the rear of the space. Our lighting design supports the showroom experience by creating an environment where guests can properly evaluate each of Lucifer's fixtures, while reinforcing the brand's simple, elegant aesthetic.
Location: New York, NY
Architect: Gensler
Photographer: Ryan Fischer

City Point Mall
Brooklyn’s City Point mall caters to the owners’ vision of a reinvented shopping experience - one that feels authentic to the neighborhood’s vibrant, diverse, and inviting atmosphere. Our lighting design accentuates the mall’s interior and exterior architecture in a way that draws shoppers to the building’s entrances, and encourages their exploration once inside.
Location: Brooklyn, New York
Architect: COOKFox Architects
Photographer: Ryan Fischer

City Point Mall
Brooklyn’s City Point mall caters to the owners’ vision of a reinvented shopping experience - one that feels authentic to the neighborhood’s vibrant, diverse, and inviting atmosphere. Our lighting design accentuates the mall’s interior and exterior architecture in a way that draws shoppers to the building’s entrances, and encourages their exploration once inside.
Location: Brooklyn, New York
Architect: COOKFox Architects
Photographer: Ryan Fischer

City Point Mall
Brooklyn’s City Point mall caters to the owners’ vision of a reinvented shopping experience - one that feels authentic to the neighborhood’s vibrant, diverse, and inviting atmosphere. Our lighting design accentuates the mall’s interior and exterior architecture in a way that draws shoppers to the building’s entrances, and encourages their exploration once inside.
Location: Brooklyn, New York
Architect: COOKFox Architects
Photographer: Ryan Fischer

City Point Mall
Brooklyn’s City Point mall caters to the owners’ vision of a reinvented shopping experience - one that feels authentic to the neighborhood’s vibrant, diverse, and inviting atmosphere. Our lighting design accentuates the mall’s interior and exterior architecture in a way that draws shoppers to the building’s entrances, and encourages their exploration once inside.
Location: Brooklyn, New York
Architect: COOKFox Architects
Photographer: Ryan Fischer

City Point Mall
Brooklyn’s City Point mall caters to the owners’ vision of a reinvented shopping experience - one that feels authentic to the neighborhood’s vibrant, diverse, and inviting atmosphere. Our lighting design accentuates the mall’s interior and exterior architecture in a way that draws shoppers to the building’s entrances, and encourages their exploration once inside.
Location: Brooklyn, New York
Architect: COOKFox Architects
Photographer: Ryan Fischer

City Point Mall
Brooklyn’s City Point mall caters to the owners’ vision of a reinvented shopping experience - one that feels authentic to the neighborhood’s vibrant, diverse, and inviting atmosphere. Our lighting design accentuates the mall’s interior and exterior architecture in a way that draws shoppers to the building’s entrances, and encourages their exploration once inside.
Location: Brooklyn, New York
Architect: COOKFox Architects
Photographer: Ryan Fischer

City Point Mall
Brooklyn’s City Point mall caters to the owners’ vision of a reinvented shopping experience - one that feels authentic to the neighborhood’s vibrant, diverse, and inviting atmosphere. Our lighting design accentuates the mall’s interior and exterior architecture in a way that draws shoppers to the building’s entrances, and encourages their exploration once inside.
Location: Brooklyn, New York
Architect: COOKFox Architects
Photographer: Ryan Fischer

City Point Mall
Brooklyn’s City Point mall caters to the owners’ vision of a reinvented shopping experience - one that feels authentic to the neighborhood’s vibrant, diverse, and inviting atmosphere. Our lighting design accentuates the mall’s interior and exterior architecture in a way that draws shoppers to the building’s entrances, and encourages their exploration once inside.
Location: Brooklyn, New York
Architect: COOKFox Architects
Photographer: Ryan Fischer

T-Mobile Las Vegas
T-Mobile’s Signature Store in Las Vegas is designed to offer a unique shopping experience that encourages return customers. A combination of bold colors and design gestures with targeted product lighting helps to accomplish just that.
Location: Las Vegas
Design Architect: FITCH
Photographer: Ryan Fischer

T-Mobile Las Vegas
T-Mobile’s Signature Store in Las Vegas is designed to offer a unique shopping experience that encourages return customers. A combination of bold colors and design gestures with targeted product lighting helps to accomplish just that.
Location: Las Vegas
Design Architect: FITCH
Photographer: Ryan Fischer

T-Mobile Las Vegas
T-Mobile’s Signature Store in Las Vegas is designed to offer a unique shopping experience that encourages return customers. A combination of bold colors and design gestures with targeted product lighting helps to accomplish just that.
Location: Las Vegas
Design Architect: FITCH
Photographer: Ryan Fischer

T-Mobile Las Vegas
T-Mobile’s Signature Store in Las Vegas is designed to offer a unique shopping experience that encourages return customers. A combination of bold colors and design gestures with targeted product lighting helps to accomplish just that.
Location: Las Vegas
Design Architect: FITCH
Photographer: Ryan Fischer

T-Mobile Las Vegas
T-Mobile’s Signature Store in Las Vegas is designed to offer a unique shopping experience that encourages return customers. A combination of bold colors and design gestures with targeted product lighting helps to accomplish just that.
Location: Las Vegas
Design Architect: FITCH
Photographer: Ryan Fischer

T-Mobile Las Vegas
T-Mobile’s Signature Store in Las Vegas is designed to offer a unique shopping experience that encourages return customers. A combination of bold colors and design gestures with targeted product lighting helps to accomplish just that.
Location: Las Vegas
Design Architect: FITCH
Photographer: Ryan Fischer

T-Mobile Las Vegas
T-Mobile’s Signature Store in Las Vegas is designed to offer a unique shopping experience that encourages return customers. A combination of bold colors and design gestures with targeted product lighting helps to accomplish just that.
Location: Las Vegas
Design Architect: FITCH
Photographer: Ryan Fischer

T-Mobile Santa Monica
Location: Santa Monica, CA
Client: T-Mobile
Architect: FRCH

T-Mobile Santa Monica
Location: Santa Monica, CA
Client: T-Mobile
Architect: FRCH

T-Mobile Santa Monica
Location: Santa Monica, CA
Client: T-Mobile
Architect: FRCH

T-Mobile Santa Monica
Location: Santa Monica, CA
Client: T-Mobile
Architect: FRCH

T-Mobile Santa Monica
Location: Santa Monica, CA
Client: T-Mobile
Architect: FRCH

T-Mobile Santa Monica
Location: Santa Monica, CA
Client: T-Mobile
Architect: FRCH

Knoll Chicago Showroom
Lighting at the Knoll showroom in Chicago seamlessly combines LED ceiling accents with linear ambient fixtures to create a warm, hospitable feel in the space, while allowing clients to fully appreciate the high-quality colors and textures of each furniture display.
Location: Chicago, IL
Client: Knoll, Inc.
Architect: Gensler
Photographer: Caprice Johnson

Knoll Chicago Showroom
Lighting at the Knoll showroom in Chicago seamlessly combines LED ceiling accents with linear ambient fixtures to create a warm, hospitable feel in the space, while allowing clients to fully appreciate the high-quality colors and textures of each furniture display.
Location: Chicago, IL
Client: Knoll, Inc.
Architect: Gensler
Photographer: Caprice Johnson

Knoll Chicago Showroom
Lighting at the Knoll showroom in Chicago seamlessly combines LED ceiling accents with linear ambient fixtures to create a warm, hospitable feel in the space, while allowing clients to fully appreciate the high-quality colors and textures of each furniture display.
Location: Chicago, IL
Client: Knoll, Inc.
Architect: Gensler
Photographer: Caprice Johnson

Knoll Chicago Showroom
Lighting at the Knoll showroom in Chicago seamlessly combines LED ceiling accents with linear ambient fixtures to create a warm, hospitable feel in the space, while allowing clients to fully appreciate the high-quality colors and textures of each furniture display.
Location: Chicago, IL
Client: Knoll, Inc.
Architect: Gensler
Photographer: Caprice Johnson

Knoll Chicago Showroom
Lighting at the Knoll showroom in Chicago seamlessly combines LED ceiling accents with linear ambient fixtures to create a warm, hospitable feel in the space, while allowing clients to fully appreciate the high-quality colors and textures of each furniture display.
Location: Chicago, IL
Client: Knoll, Inc.
Architect: Gensler
Photographer: Caprice Johnson

Knoll Chicago Showroom
Lighting at the Knoll showroom in Chicago seamlessly combines LED ceiling accents with linear ambient fixtures to create a warm, hospitable feel in the space, while allowing clients to fully appreciate the high-quality colors and textures of each furniture display.
Location: Chicago, IL
Client: Knoll, Inc.
Architect: Gensler
Photographer: Caprice Johnson

Knoll Chicago Showroom
Lighting at the Knoll showroom in Chicago seamlessly combines LED ceiling accents with linear ambient fixtures to create a warm, hospitable feel in the space, while allowing clients to fully appreciate the high-quality colors and textures of each furniture display.
Location: Chicago, IL
Client: Knoll, Inc.
Architect: Gensler
Photographer: Caprice Johnson

Knoll Chicago Showroom
Lighting at the Knoll showroom in Chicago seamlessly combines LED ceiling accents with linear ambient fixtures to create a warm, hospitable feel in the space, while allowing clients to fully appreciate the high-quality colors and textures of each furniture display.
Location: Chicago, IL
Client: Knoll, Inc.
Architect: Gensler
Photographer: Caprice Johnson
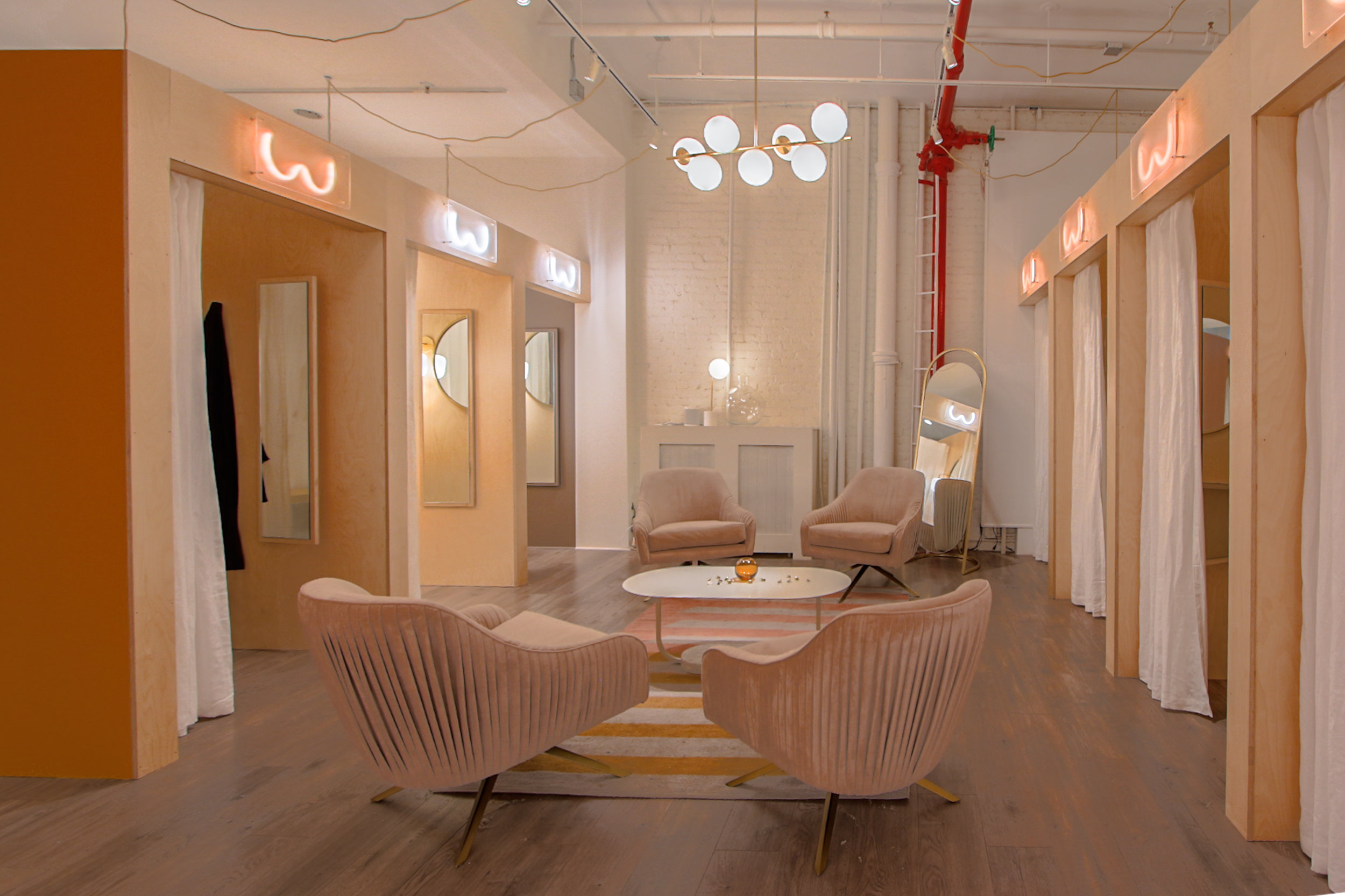
ThirdLove Concept Store
Launched in 2014, ThirdLove introduced their FitFinder™ technology to offer women a new and improved bra shopping experience. Their SoHo concept store largely focuses on the dressing room and fitting process, creating a space that reinforces women’s sense of beauty, comfort and confidence. Controllable lighting scenes and color temperatures were implemented in dressing rooms to make shoppers faces, bodies and the product look beautiful, with custom-made boob-shaped call lights that glow to indicate occupancy and change color when a guest needs assistance.
Location: SoHo, NY
Client: ThirdLove
Architect: Alda-Ly Architects
Photographer: Caprice Johnson
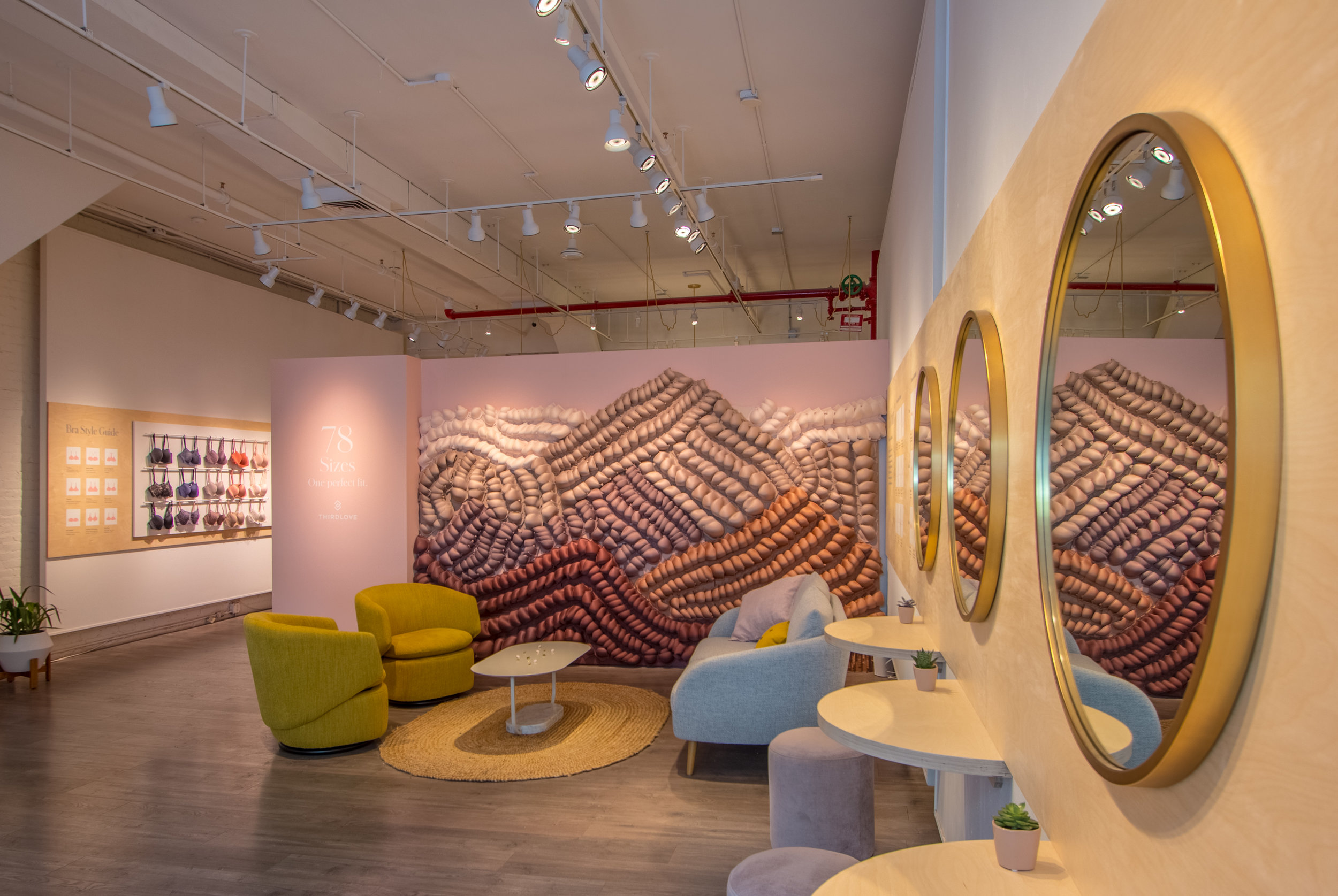
ThirdLove Concept Store
Launched in 2014, ThirdLove introduced their FitFinder™ technology to offer women a new and improved bra shopping experience. Their SoHo concept store largely focuses on the dressing room and fitting process, creating a space that reinforces women’s sense of beauty, comfort and confidence. Controllable lighting scenes and color temperatures were implemented in dressing rooms to make shoppers faces, bodies and the product look beautiful, with custom-made boob-shaped call lights that glow to indicate occupancy and change color when a guest needs assistance.
Location: SoHo, NY
Client: ThirdLove
Architect: Alda-Ly Architects
Photographer: Caprice Johnson
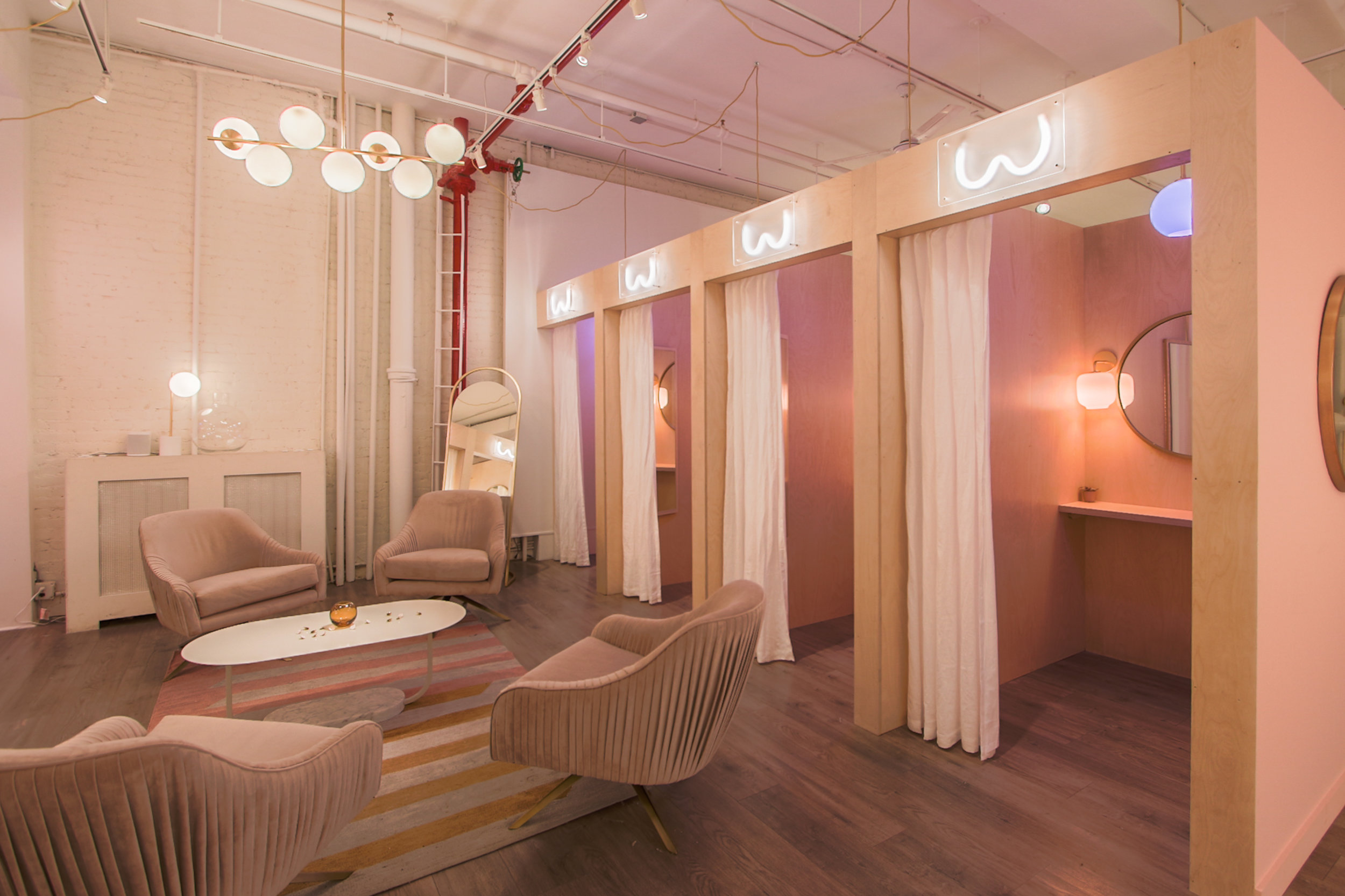
ThirdLove Concept Store
Launched in 2014, ThirdLove introduced their FitFinder™ technology to offer women a new and improved bra shopping experience. Their SoHo concept store largely focuses on the dressing room and fitting process, creating a space that reinforces women’s sense of beauty, comfort and confidence. Controllable lighting scenes and color temperatures were implemented in dressing rooms to make shoppers faces, bodies and the product look beautiful, with custom-made boob-shaped call lights that glow to indicate occupancy and change color when a guest needs assistance.
Location: SoHo, NY
Client: ThirdLove
Architect: Alda-Ly Architects
Photographer: Caprice Johnson
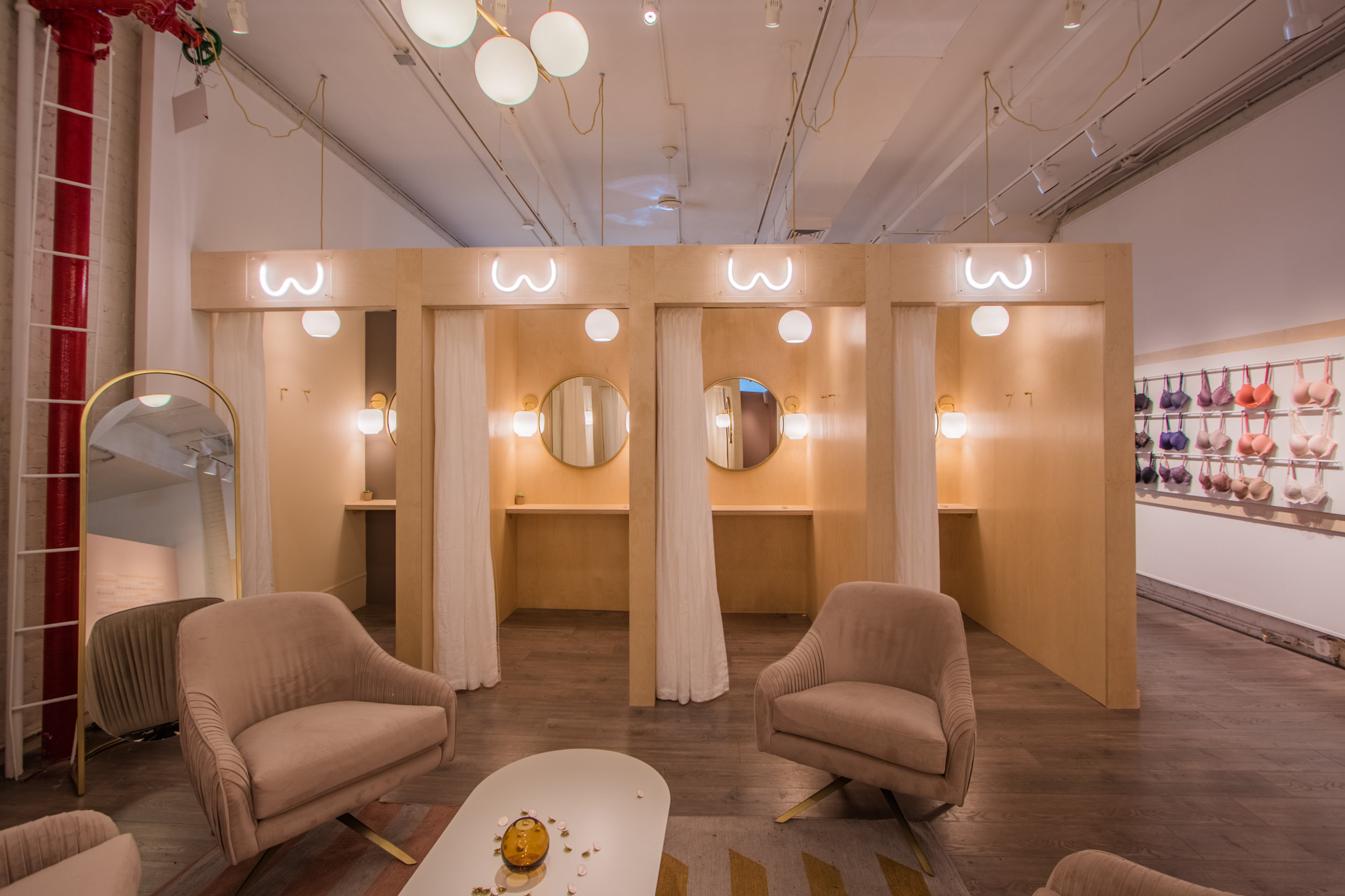
ThirdLove Concept Store
Launched in 2014, ThirdLove introduced their FitFinder™ technology to offer women a new and improved bra shopping experience. Their SoHo concept store largely focuses on the dressing room and fitting process, creating a space that reinforces women’s sense of beauty, comfort and confidence. Controllable lighting scenes and color temperatures were implemented in dressing rooms to make shoppers faces, bodies and the product look beautiful, with custom-made boob-shaped call lights that glow to indicate occupancy and change color when a guest needs assistance.
Location: SoHo, NY
Client: ThirdLove
Architect: Alda-Ly Architects
Photographer: Caprice Johnson
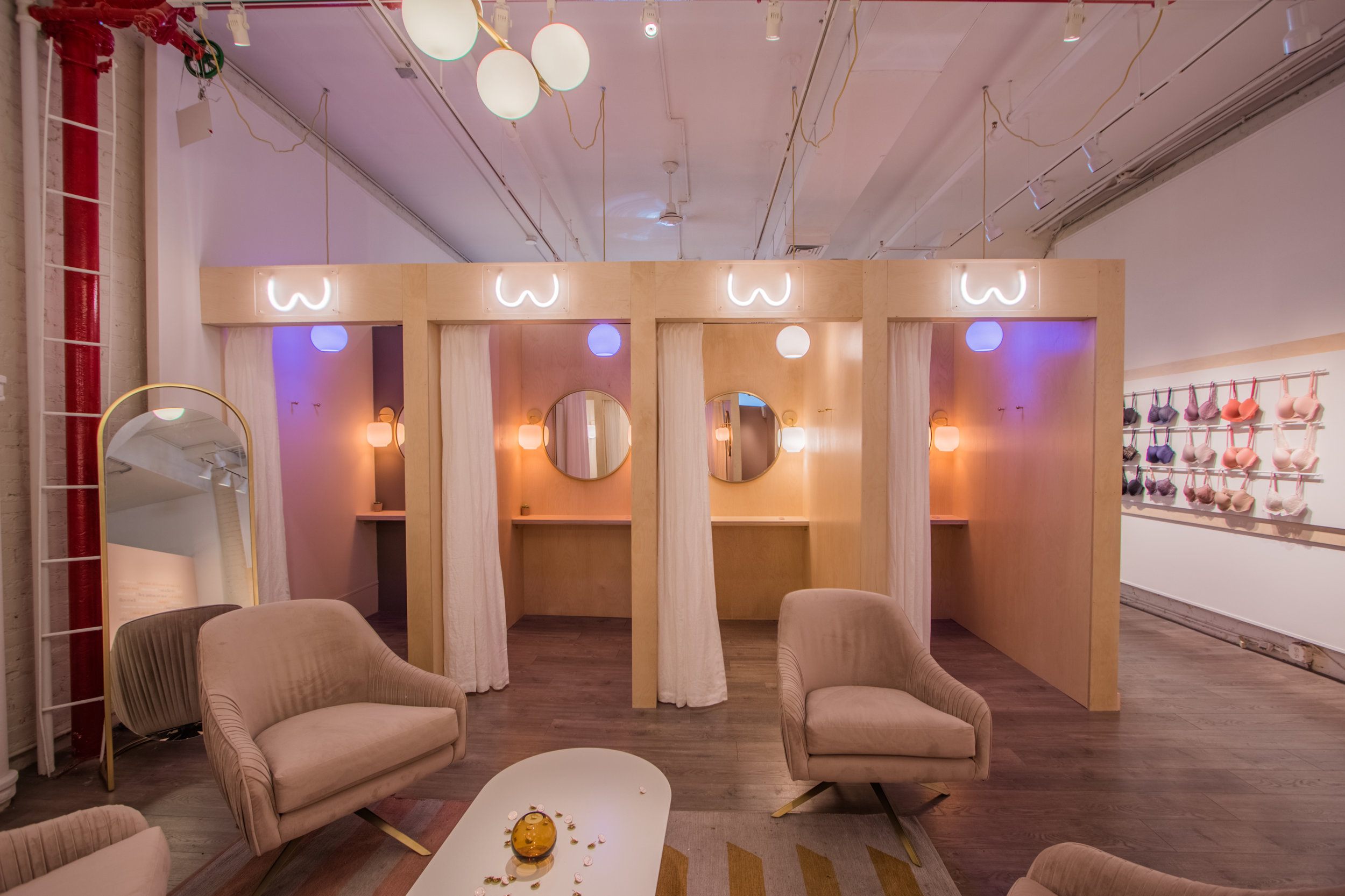
ThirdLove Concept Store
Launched in 2014, ThirdLove introduced their FitFinder™ technology to offer women a new and improved bra shopping experience. Their SoHo concept store largely focuses on the dressing room and fitting process, creating a space that reinforces women’s sense of beauty, comfort and confidence. Controllable lighting scenes and color temperatures were implemented in dressing rooms to make shoppers faces, bodies and the product look beautiful, with custom-made boob-shaped call lights that glow to indicate occupancy and change color when a guest needs assistance.
Location: SoHo, NY
Client: ThirdLove
Architect: Alda-Ly Architects
Photographer: Caprice Johnson
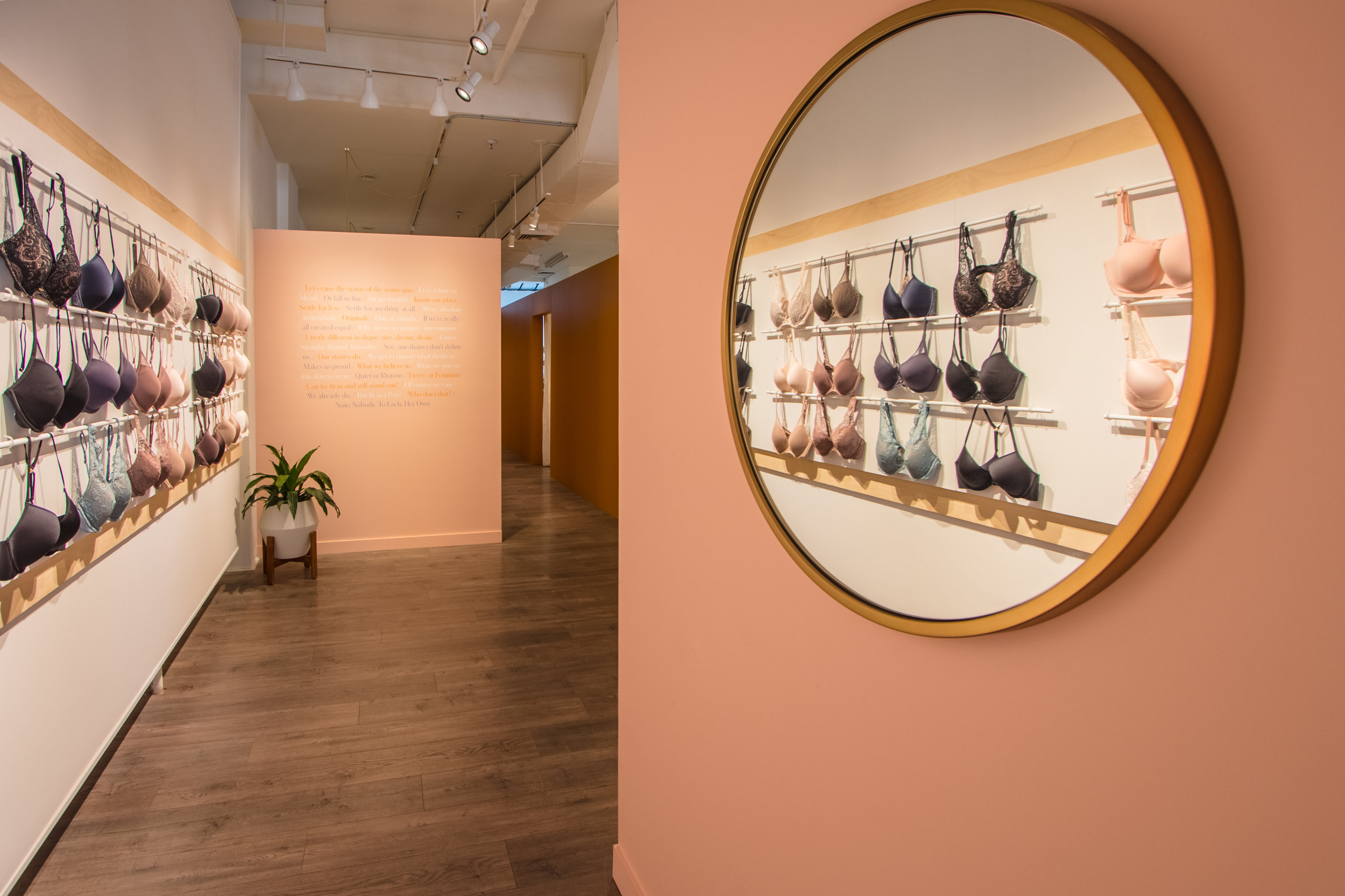
ThirdLove Concept Store
Launched in 2014, ThirdLove introduced their FitFinder™ technology to offer women a new and improved bra shopping experience. Their SoHo concept store largely focuses on the dressing room and fitting process, creating a space that reinforces women’s sense of beauty, comfort and confidence. Controllable lighting scenes and color temperatures were implemented in dressing rooms to make shoppers faces, bodies and the product look beautiful, with custom-made boob-shaped call lights that glow to indicate occupancy and change color when a guest needs assistance.
Location: SoHo, NY
Client: ThirdLove
Architect: Alda-Ly Architects
Photographer: Caprice Johnson
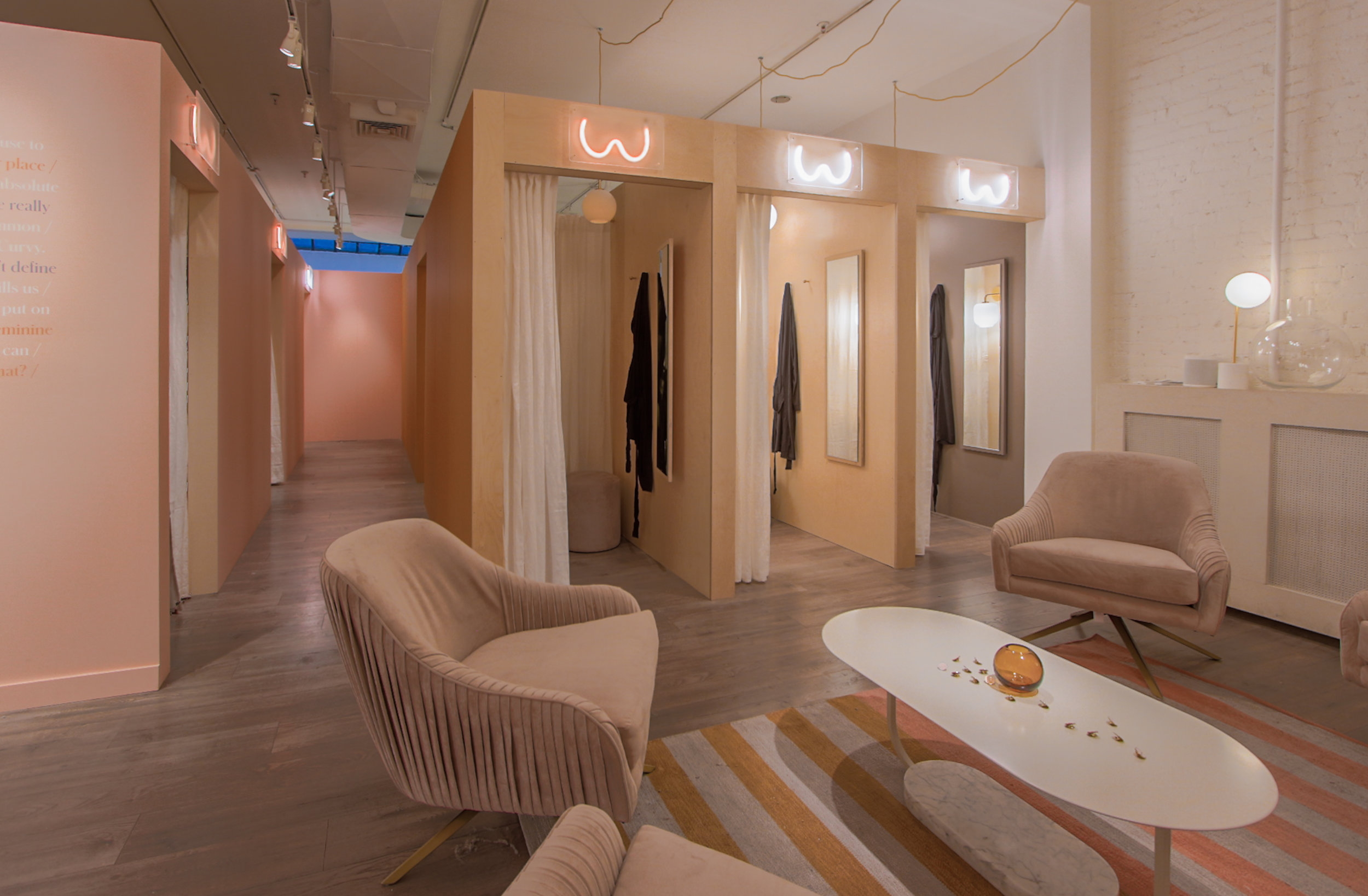
ThirdLove Concept Store
Launched in 2014, ThirdLove introduced their FitFinder™ technology to offer women a new and improved bra shopping experience. Their SoHo concept store largely focuses on the dressing room and fitting process, creating a space that reinforces women’s sense of beauty, comfort and confidence. Controllable lighting scenes and color temperatures were implemented in dressing rooms to make shoppers faces, bodies and the product look beautiful, with custom-made boob-shaped call lights that glow to indicate occupancy and change color when a guest needs assistance.
Location: SoHo, NY
Client: ThirdLove
Architect: Alda-Ly Architects
Photographer: Caprice Johnson
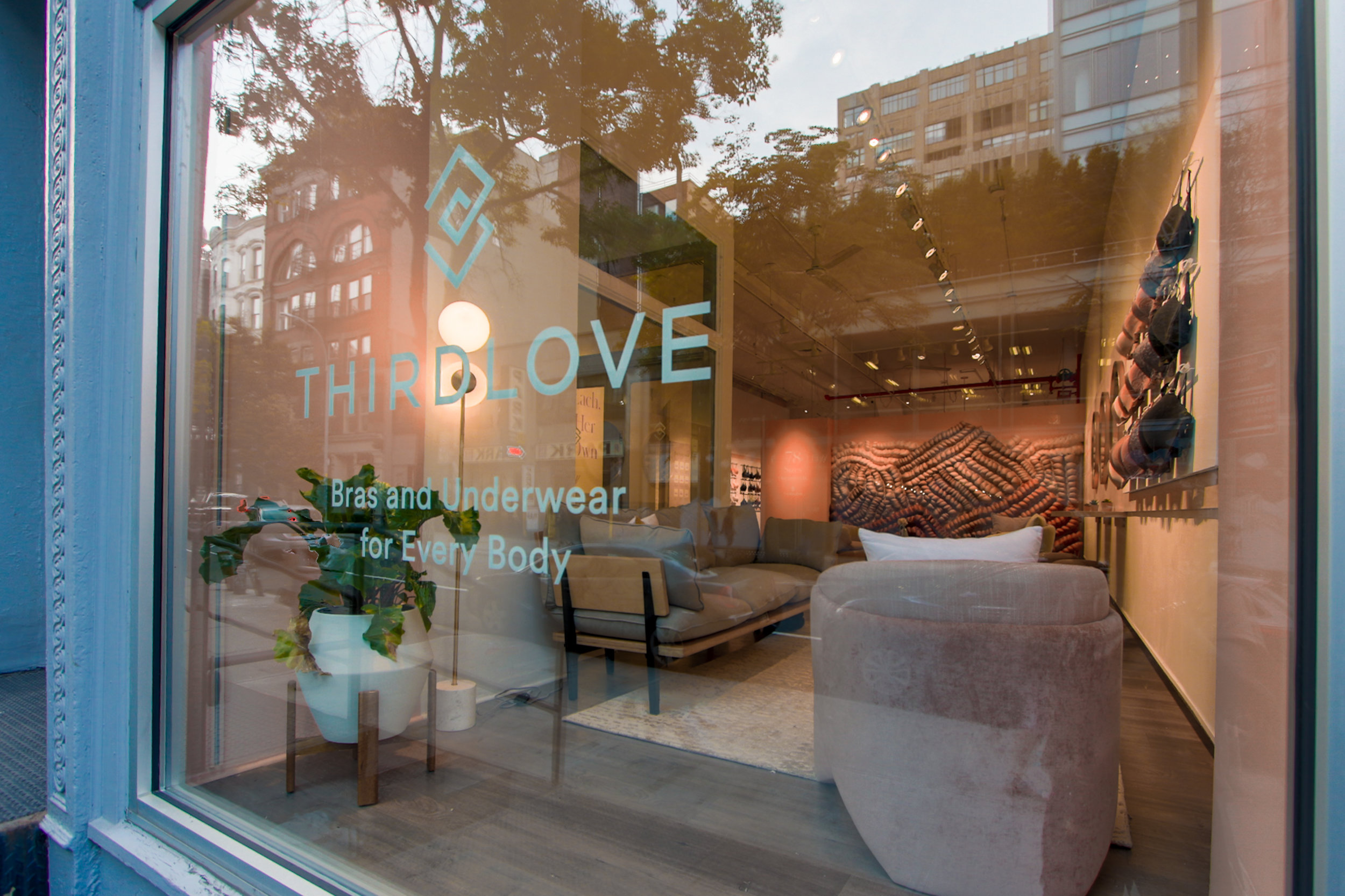
ThirdLove Concept Store
Launched in 2014, ThirdLove introduced their FitFinder™ technology to offer women a new and improved bra shopping experience. Their SoHo concept store largely focuses on the dressing room and fitting process, creating a space that reinforces women’s sense of beauty, comfort and confidence. Controllable lighting scenes and color temperatures were implemented in dressing rooms to make shoppers faces, bodies and the product look beautiful, with custom-made boob-shaped call lights that glow to indicate occupancy and change color when a guest needs assistance.
Location: SoHo, NY
Client: ThirdLove
Architect: Alda-Ly Architects
Photographer: Caprice Johnson

PleasureMed
Location: West Hollywood, CA
Owner: Brian Robinson
Interior Designer: Studio Unltd
Photographer: Ryan Fischer

PleasureMed
Location: West Hollywood, CA
Owner: Brian Robinson
Interior Designer: Studio Unltd
Photographer: Ryan Fischer

PleasureMed
Location: West Hollywood, CA
Owner: Brian Robinson
Interior Designer: Studio Unltd
Photographer: Ryan Fischer

PleasureMed
Location: West Hollywood, CA
Owner: Brian Robinson
Interior Designer: Studio Unltd
Photographer: Ryan Fischer

PleasureMed
Location: West Hollywood, CA
Owner: Brian Robinson
Interior Designer: Studio Unltd
Photographer: Ryan Fischer

PleasureMed
Location: West Hollywood, CA
Owner: Brian Robinson
Interior Designer: Studio Unltd
Photographer: Ryan Fischer

MACK WELDON
Location: Boston, MA
Client: Mack Weldon
Architect: CallisonRTKL
Photographer: Ryan Fischer

MACK WELDON
Location: Boston, MA
Client: Mack Weldon
Architect: CallisonRTKL
Photographer: Ryan Fischer

MACK WELDON
Location: Boston, MA
Client: Mack Weldon
Architect: CallisonRTKL
Photographer: Ryan Fischer

MACK WELDON
Location: Boston, MA
Client: Mack Weldon
Architect: CallisonRTKL
Photographer: Ryan Fischer

MACK WELDON
Location: Boston, MA
Client: Mack Weldon
Architect: CallisonRTKL
Photographer: Ryan Fischer
T-Mobile Times Square






T-Mobile Chicago






T-Mobile Miami






7 For All Mankind





Mall at Millenia






Toys R Us





Rice to Riches




Dylan's Candy Bar




The Pier at Caesars






FAO Schwarz




Mikimoto at CityCenter, Las Vegas




Davis and Warshaw Flagship




Carlos Miele





Crystals at CityCenter, Las Vegas





Tourneau - The Forum Shop at Caesars





Frye Boots Flagship





Nicola's





Fibulae





The Lake & Stars Pop-Up Shop




Linda Farrow Pop-up Shop




Proenza Schouler Flagship





Michael Bastian






Ohne Titel





Dylan's Candy Bar




Forth & Towne




4th Street Live






Knoll Atlanta
The Eugene








Lucifer Pop-Up





City Point Mall








T-Mobile Las Vegas







New Gallery
T-Mobile Santa Monica






Knoll Chicago Showroom








ThirdLove








PleasureMed






Mack Weldon





